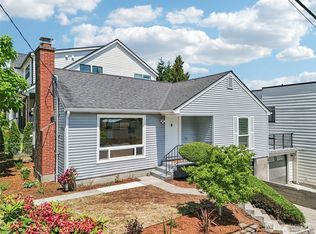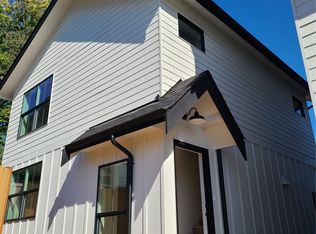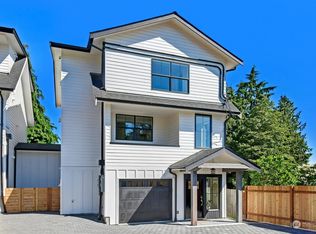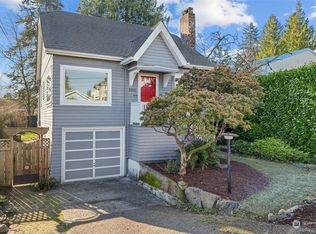Sold
Listed by:
Doug Holman,
Real Property Associates,
Ryker Young,
Real Property Associates
Bought with: Homes & Equity Real Estate Grp
$820,000
1708 NE 89th Street, Seattle, WA 98115
2beds
1,097sqft
Single Family Residence
Built in 2025
2,487.28 Square Feet Lot
$817,900 Zestimate®
$747/sqft
$-- Estimated rent
Home value
$817,900
$752,000 - $883,000
Not available
Zestimate® history
Loading...
Owner options
Explore your selling options
What's special
Fantastic Maple Leaf new construction with rooftop deck & views! Superior finishes, intelligent design, and welcoming spaces abound. A modern chef’s kitchen with sleek cabinets, quartz countertops & stainless appliances. The adjacent family room & dining space is south facing with big windows and tons of natural light. Two top floor bedrooms, both with stylish ensuite bath. Rooftop deck has big views, great for entertaining. Generous yard space is fully fenced w/new sod. 1 car garage w/room for storage. Fantastic walking neighborhood with easy access to Maple Leaf leaf Park and neighborhood retail including Macrina Bakery, Snappy Dragon & Maple Leaf Grill. 1.5 miles to both Roosevelt and Northgate light rail stations, quick I-5 access.
Zillow last checked: 8 hours ago
Listing updated: September 19, 2025 at 04:03am
Listed by:
Doug Holman,
Real Property Associates,
Ryker Young,
Real Property Associates
Bought with:
Mohsen Edalati, 95443
Homes & Equity Real Estate Grp
Source: NWMLS,MLS#: 2407621
Facts & features
Interior
Bedrooms & bathrooms
- Bedrooms: 2
- Bathrooms: 3
- Full bathrooms: 1
- 3/4 bathrooms: 1
- 1/2 bathrooms: 1
- Main level bathrooms: 1
Other
- Level: Main
Dining room
- Level: Main
Entry hall
- Level: Main
Kitchen with eating space
- Level: Main
Heating
- Ductless, Electric
Cooling
- Ductless
Appliances
- Included: Dishwasher(s), Disposal, Microwave(s), Refrigerator(s), Garbage Disposal
Features
- Dining Room
- Flooring: Vinyl Plank
- Windows: Double Pane/Storm Window
- Basement: None
- Has fireplace: No
Interior area
- Total structure area: 1,097
- Total interior livable area: 1,097 sqft
Property
Parking
- Total spaces: 1
- Parking features: Attached Garage
- Attached garage spaces: 1
Features
- Levels: Two
- Stories: 2
- Entry location: Main
- Patio & porch: Double Pane/Storm Window, Dining Room, Walk-In Closet(s)
- Has view: Yes
- View description: Mountain(s), Territorial
Lot
- Size: 2,487 sqft
- Features: Corner Lot, Curbs, Paved, Sidewalk, Deck, Fenced-Fully
- Topography: Level
- Residential vegetation: Garden Space
Details
- Parcel number: 228663002001
- Zoning description: Jurisdiction: City
- Special conditions: Standard
Construction
Type & style
- Home type: SingleFamily
- Architectural style: Contemporary
- Property subtype: Single Family Residence
Materials
- Cement Planked, Wood Siding, Cement Plank
- Foundation: Poured Concrete
- Roof: Composition
Condition
- Very Good
- New construction: Yes
- Year built: 2025
- Major remodel year: 2025
Utilities & green energy
- Electric: Company: Seattle City Light
- Sewer: Sewer Connected, Company: Seattle Public Utilities
- Water: Public, Company: Seattle Public Utilities
Community & neighborhood
Location
- Region: Seattle
- Subdivision: Maple Leaf
HOA & financial
HOA
- HOA fee: $50 annually
Other
Other facts
- Listing terms: Cash Out,Conventional
- Cumulative days on market: 12 days
Price history
| Date | Event | Price |
|---|---|---|
| 8/19/2025 | Sold | $820,000-1.2%$747/sqft |
Source: | ||
| 8/5/2025 | Pending sale | $829,900$757/sqft |
Source: | ||
| 7/24/2025 | Listed for sale | $829,900$757/sqft |
Source: | ||
Public tax history
Tax history is unavailable.
Neighborhood: Maple Leaf
Nearby schools
GreatSchools rating
- 5/10Sacajawea Elementary SchoolGrades: PK-5Distance: 0.4 mi
- 8/10Jane Addams Middle SchoolGrades: 6-8Distance: 1.4 mi
- 6/10Nathan Hale High SchoolGrades: 9-12Distance: 1.2 mi
Schools provided by the listing agent
- Elementary: Seattle Public Sch
- Middle: Seattle Public Sch
- High: Seattle Public Sch
Source: NWMLS. This data may not be complete. We recommend contacting the local school district to confirm school assignments for this home.

Get pre-qualified for a loan
At Zillow Home Loans, we can pre-qualify you in as little as 5 minutes with no impact to your credit score.An equal housing lender. NMLS #10287.
Sell for more on Zillow
Get a free Zillow Showcase℠ listing and you could sell for .
$817,900
2% more+ $16,358
With Zillow Showcase(estimated)
$834,258


