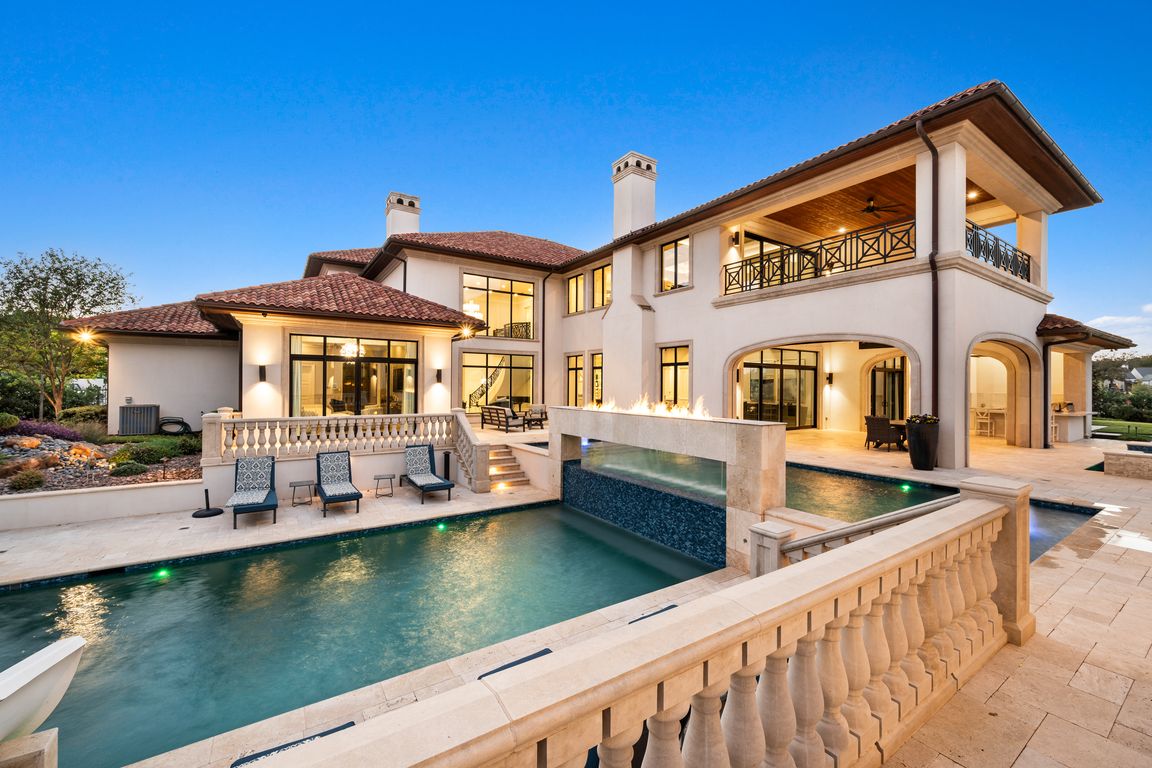
Pending
$10,995,000
6beds
13,611sqft
1708 Oak Glen Ln, Westlake, TX 76262
6beds
13,611sqft
Single family residence
Built in 2020
1.20 Acres
5 Attached garage spaces
$808 price/sqft
$7,150 annually HOA fee
What's special
Nestled within the exclusive gated community of Quail Hollow, this breathtaking luxury estate offers just under 14,000 square feet of masterfully designed living space. Every detail of this custom-built home has been thoughtfully curated to create a haven of sophistication and comfort. Upon entry, a grand staircase welcomes you into the ...
- 112 days
- on Zillow |
- 590 |
- 21 |
Source: NTREIS,MLS#: 20919056
Travel times
Kitchen
Family Room
Primary Bedroom
Zillow last checked: 7 hours ago
Listing updated: July 19, 2025 at 04:22pm
Listed by:
Kimberly Bedwell 0607072 817-801-3030,
Briggs Freeman Sothebys Intl 817-801-3030
Source: NTREIS,MLS#: 20919056
Facts & features
Interior
Bedrooms & bathrooms
- Bedrooms: 6
- Bathrooms: 11
- Full bathrooms: 9
- 1/2 bathrooms: 2
Primary bedroom
- Features: Closet Cabinetry, Dual Sinks, Double Vanity, En Suite Bathroom, Garden Tub/Roman Tub, Sitting Area in Primary, Separate Shower, Walk-In Closet(s)
- Level: First
- Dimensions: 16 x 32
Bedroom
- Features: Built-in Features, Ceiling Fan(s), En Suite Bathroom, Split Bedrooms, Walk-In Closet(s)
- Level: Second
- Dimensions: 17 x 14
Bedroom
- Features: En Suite Bathroom, Walk-In Closet(s)
- Level: First
- Dimensions: 14 x 15
Bedroom
- Features: Built-in Features, Ceiling Fan(s), En Suite Bathroom, Split Bedrooms, Walk-In Closet(s)
- Level: Second
- Dimensions: 22 x 13
Bedroom
- Features: Built-in Features, Ceiling Fan(s), En Suite Bathroom, Split Bedrooms, Walk-In Closet(s)
- Level: Second
- Dimensions: 15 x 14
Primary bathroom
- Features: Built-in Features, Closet Cabinetry, Dual Sinks, Double Vanity, En Suite Bathroom, Garden Tub/Roman Tub, Stone Counters, Sitting Area in Primary, Separate Shower
- Level: First
- Dimensions: 23 x 17
Bonus room
- Features: Built-in Features
- Level: Second
- Dimensions: 30 x 34
Breakfast room nook
- Level: First
- Dimensions: 14 x 22
Dining room
- Features: Built-in Features
- Level: First
- Dimensions: 18 x 14
Family room
- Features: Fireplace
- Level: First
- Dimensions: 16 x 22
Game room
- Features: Built-in Features
- Level: Second
- Dimensions: 22 x 30
Kitchen
- Features: Breakfast Bar, Built-in Features, Eat-in Kitchen, Kitchen Island, Pot Filler, Stone Counters, Walk-In Pantry
- Level: First
- Dimensions: 16 x 19
Living room
- Features: Built-in Features, Fireplace
- Level: First
- Dimensions: 22 x 20
Loft
- Features: Built-in Features
- Level: Second
- Dimensions: 13 x 26
Media room
- Features: Built-in Features
- Level: First
- Dimensions: 15 x 26
Office
- Features: Built-in Features
- Level: First
- Dimensions: 19 x 12
Utility room
- Features: Built-in Features, Utility Room, Utility Sink
- Level: First
- Dimensions: 14 x 13
Utility room
- Features: Built-in Features, Utility Room
- Level: Second
- Dimensions: 7 x 9
Heating
- Central, Natural Gas
Cooling
- Central Air, Ceiling Fan(s), Electric
Appliances
- Included: Some Gas Appliances, Built-in Coffee Maker, Built-In Refrigerator, Convection Oven, Double Oven, Dryer, Dishwasher, Disposal, Ice Maker, Microwave, Plumbed For Gas, Range, Some Commercial Grade, Vented Exhaust Fan, Warming Drawer, Washer, Wine Cooler
Features
- Wet Bar, Built-in Features, Chandelier, Dry Bar, Decorative/Designer Lighting Fixtures, Double Vanity, Eat-in Kitchen, Elevator, Granite Counters, High Speed Internet, Kitchen Island, Loft, Multiple Staircases, Open Floorplan, Vaulted Ceiling(s), Walk-In Closet(s), Wired for Sound
- Flooring: Hardwood, Marble
- Has basement: No
- Number of fireplaces: 3
- Fireplace features: Family Room, Gas, Living Room, Outside, Stone
Interior area
- Total interior livable area: 13,611 sqft
Video & virtual tour
Property
Parking
- Total spaces: 5
- Parking features: Additional Parking, Circular Driveway, Door-Multi, Driveway, Electric Gate, Garage, Garage Door Opener, Gated, Inside Entrance, Workshop in Garage
- Attached garage spaces: 5
- Has uncovered spaces: Yes
Features
- Levels: Two
- Stories: 2
- Patio & porch: Balcony, Covered
- Exterior features: Awning(s), Balcony, Fire Pit, Lighting, Outdoor Grill, Outdoor Kitchen, Outdoor Living Area, Rain Gutters
- Pool features: Diving Board, Heated, In Ground, Outdoor Pool, Pool, Waterfall, Water Feature
- Has spa: Yes
- Spa features: Hot Tub
- Fencing: Back Yard,Fenced,Wrought Iron
Lot
- Size: 1.2 Acres
- Features: Back Yard, Interior Lot, Lawn, Landscaped, Sprinkler System, Few Trees
Details
- Additional structures: Second Garage, Outdoor Kitchen, Pool House, See Remarks
- Parcel number: 42232072
- Other equipment: Home Theater
Construction
Type & style
- Home type: SingleFamily
- Architectural style: Spanish,Detached
- Property subtype: Single Family Residence
Materials
- Stucco
- Foundation: Slab
- Roof: Spanish Tile
Condition
- Year built: 2020
Utilities & green energy
- Sewer: Public Sewer
- Water: Public
- Utilities for property: Natural Gas Available, Sewer Available, Separate Meters, Water Available
Community & HOA
Community
- Features: Gated
- Security: Security System, Security Gate, Gated Community, Smoke Detector(s)
- Subdivision: Estates-Quail Hollow Ph I
HOA
- Has HOA: Yes
- Services included: Association Management, Maintenance Grounds, Security
- HOA fee: $7,150 annually
- HOA name: Quail Hollow HOA
- HOA phone: 972-428-2030
Location
- Region: Westlake
Financial & listing details
- Price per square foot: $808/sqft
- Tax assessed value: $6,563,884
- Annual tax amount: $120,970
- Date on market: 4/29/2025
- Exclusions: Golf simulator, Exercise equipment, Grand piano.