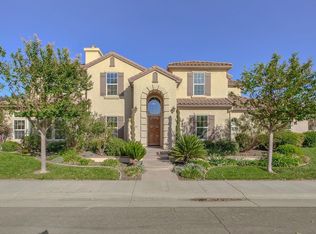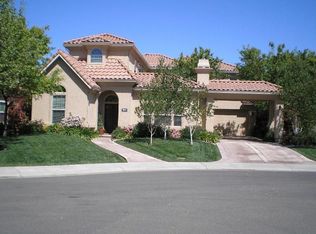Closed
$1,672,500
1708 Oceano Way, Davis, CA 95618
6beds
3,440sqft
Single Family Residence
Built in 2003
10,815.95 Square Feet Lot
$1,690,300 Zestimate®
$486/sqft
$5,017 Estimated rent
Home value
$1,690,300
$1.56M - $1.83M
$5,017/mo
Zestimate® history
Loading...
Owner options
Explore your selling options
What's special
Experience the luxury living in this stunning custom home within the prestigious Lake Alhambra Estates. Built in 2003, this residence boasts unparalleled elegance and sophistication. Indulge in the allure of the sparkling in-ground pool, an oasis of tranquility set amidst meticulously landscaped grounds. Situated on a corner lot right across the street from the lake, this home offers breathtaking views. Step into the primary bedroom retreat, where French doors lead to a private side courtyard. Revel in the lavishness of his and her walk-in closets, dual sinks, and a relaxing soaking tub. The gourmet kitchen is a culinary masterpiece, with stainless steel appliances, a sprawling center island with a sink, and ample storage space and an expansive pantry. Entertain with ease in the formal dining room, or unwind by the cozy gas fireplace in the inviting living room. The family room seamlessly integrates with the kitchen, creating an ideal space for hosting grand gatherings. Luxurious amenities including crown molding, plantation shutters, and the convenience of solar power. Escape to the outdoors and revel in the convenience of an outdoor half bath and shower or enjoy the private community dog park.
Zillow last checked: 8 hours ago
Listing updated: May 14, 2024 at 10:22am
Listed by:
Scott Mercer,
Redfin Corporation
Bought with:
Cary Arnold, DRE #01274195
Arnold & Sanchez Real Estate, Inc.
Source: MetroList Services of CA,MLS#: 224026706Originating MLS: MetroList Services, Inc.
Facts & features
Interior
Bedrooms & bathrooms
- Bedrooms: 6
- Bathrooms: 5
- Full bathrooms: 4
- Partial bathrooms: 1
Primary bedroom
- Features: Ground Floor, Outside Access
Primary bathroom
- Features: Shower Stall(s), Double Vanity, Soaking Tub, Tile, Tub w/Shower Over, Walk-In Closet 2+, Window
Dining room
- Features: Breakfast Nook, Formal Room, Dining/Family Combo, Space in Kitchen, Formal Area
Kitchen
- Features: Breakfast Area, Pantry Closet, Granite Counters, Island w/Sink, Kitchen/Family Combo
Heating
- Central, Fireplace(s), Solar, Natural Gas
Cooling
- Ceiling Fan(s), Central Air
Appliances
- Included: Gas Cooktop, Built-In Gas Oven, Built-In Refrigerator, Ice Maker, Dishwasher, Disposal, Microwave, Double Oven, Self Cleaning Oven
- Laundry: Laundry Room, Cabinets, Sink, Gas Dryer Hookup, Inside Room
Features
- Central Vacuum
- Flooring: Carpet, Laminate, Tile, Wood
- Attic: Room
- Number of fireplaces: 2
- Fireplace features: Living Room, Family Room, Gas Log
Interior area
- Total interior livable area: 3,440 sqft
Property
Parking
- Total spaces: 3
- Parking features: Attached, Driveway
- Attached garage spaces: 3
- Has uncovered spaces: Yes
Features
- Stories: 2
- Has private pool: Yes
- Pool features: In Ground
- Fencing: Back Yard,Wood
- Waterfront features: Lake Access
Lot
- Size: 10,815 sqft
- Features: Sprinklers In Front, Corner Lot, Curb(s)/Gutter(s), Landscape Back, Landscape Front
Details
- Parcel number: 071250003000
- Zoning description: P-D
- Special conditions: Standard
Construction
Type & style
- Home type: SingleFamily
- Architectural style: Contemporary,Tudor
- Property subtype: Single Family Residence
Materials
- Stucco, Frame, Wood
- Foundation: Concrete, Slab
- Roof: Tile
Condition
- Year built: 2003
Utilities & green energy
- Sewer: In & Connected, Public Sewer
- Water: Public
- Utilities for property: Cable Available, Solar, Internet Available, Natural Gas Available
Green energy
- Energy generation: Solar
Community & neighborhood
Location
- Region: Davis
HOA & financial
HOA
- Has HOA: Yes
- HOA fee: $54 monthly
- Amenities included: Dog Park, Park
Other
Other facts
- Road surface type: Paved
Price history
| Date | Event | Price |
|---|---|---|
| 5/13/2024 | Sold | $1,672,500-3%$486/sqft |
Source: MetroList Services of CA #224026706 | ||
| 4/13/2024 | Pending sale | $1,725,000$501/sqft |
Source: MetroList Services of CA #224026706 | ||
| 4/9/2024 | Price change | $1,725,000-1.4%$501/sqft |
Source: MetroList Services of CA #224026706 | ||
| 3/21/2024 | Listed for sale | $1,750,000+79.5%$509/sqft |
Source: MetroList Services of CA #224026706 | ||
| 10/29/2011 | Listing removed | $975,000$283/sqft |
Source: Coldwell Banker Doug Arnold Real Estate, Inc. #11040395 | ||
Public tax history
| Year | Property taxes | Tax assessment |
|---|---|---|
| 2025 | $21,300 +19.8% | $1,705,618 +27.9% |
| 2024 | $17,783 +1.9% | $1,333,947 +2% |
| 2023 | $17,458 +1.4% | $1,307,792 +2% |
Find assessor info on the county website
Neighborhood: Lake Alhambre
Nearby schools
GreatSchools rating
- 6/10Fred T. Korematsu Elementary School At Mace RanchGrades: K-6Distance: 0.4 mi
- 6/10Frances Ellen Watkins Harper Junior High SchoolGrades: 7-9Distance: 0.1 mi
- 10/10Davis Senior High SchoolGrades: 10-12Distance: 2.5 mi
Get a cash offer in 3 minutes
Find out how much your home could sell for in as little as 3 minutes with a no-obligation cash offer.
Estimated market value
$1,690,300
Get a cash offer in 3 minutes
Find out how much your home could sell for in as little as 3 minutes with a no-obligation cash offer.
Estimated market value
$1,690,300

