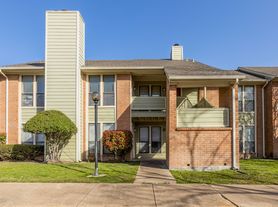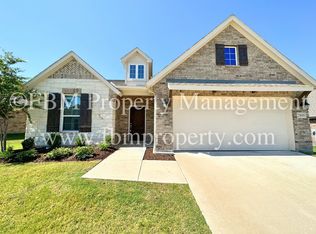Newly built 5 beds 4 baths with features: 2 master bedroom suites, open floor plan living and kitchen spaces, quartz countertop, stainless steel appliances, custom cabinets, spacious master bathroom, double sink, designer bathtub, separate shower, and cover patio.
Renter is responsible for all utilities. No smoking.
House for rent
$3,000/mo
1708 Prestwick Ln, Ennis, TX 75119
5beds
3,100sqft
Price may not include required fees and charges.
Single family residence
Available now
No pets
Central air
Hookups laundry
Attached garage parking
-- Heating
What's special
Stainless steel appliancesCover patioQuartz countertopSpacious master bathroomDesigner bathtubCustom cabinetsDouble sink
- 37 days |
- -- |
- -- |
Travel times
Zillow can help you save for your dream home
With a 6% savings match, a first-time homebuyer savings account is designed to help you reach your down payment goals faster.
Offer exclusive to Foyer+; Terms apply. Details on landing page.
Facts & features
Interior
Bedrooms & bathrooms
- Bedrooms: 5
- Bathrooms: 4
- Full bathrooms: 4
Cooling
- Central Air
Appliances
- Included: Dishwasher, WD Hookup
- Laundry: Hookups
Features
- WD Hookup
Interior area
- Total interior livable area: 3,100 sqft
Property
Parking
- Parking features: Attached
- Has attached garage: Yes
- Details: Contact manager
Features
- Exterior features: No Utilities included in rent
Details
- Parcel number: 25742290100600103
Construction
Type & style
- Home type: SingleFamily
- Property subtype: Single Family Residence
Community & HOA
Location
- Region: Ennis
Financial & listing details
- Lease term: 1 Year
Price history
| Date | Event | Price |
|---|---|---|
| 9/29/2025 | Price change | $3,000-6.3%$1/sqft |
Source: Zillow Rentals | ||
| 9/11/2025 | Listed for rent | $3,200$1/sqft |
Source: Zillow Rentals | ||
| 9/10/2025 | Listing removed | $419,999$135/sqft |
Source: NTREIS #20984136 | ||
| 8/21/2025 | Price change | $419,999-2.3%$135/sqft |
Source: NTREIS #20984136 | ||
| 8/6/2025 | Price change | $429,999-2.1%$139/sqft |
Source: NTREIS #20984136 | ||

