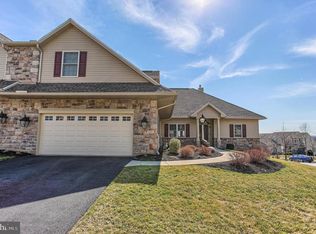Stone Hill, a prestigious community of fine villa homes, offers a relaxed and carefree lifestyle - all within the superb Dallastown School District. Just east of York, Stone Hill is ideal for rural tranquility with excellent accessibility to I-83 and Route 30. Just minutes from shopping and entertainment at the Galleria Mall, Stone Hill is a short drive to Harrisburg, Lancaster and Baltimore. Golfers will appreciate the close proximity to Heritage Hills Golf Resort and Springwood Golf Club. Stone Hill Standard Features - Radon piping under foundation w/passive venting, 9’ high solid concrete exposed rear basement, 2 x 6 Exterior walls w/wood sheeting, house wrap and R-19 insulation, 9’ first floor ceiling and 8’ on second floor, 2 car garage w/garage door opener w/2 remotes and wall control, Storage area w/lights and pull down stairs above garage, Andersen brand windows w/grill in the glass and full screens, 25-year three dimensional roof shingles w/30 pound felt, Ice/snow protective membrane on first 3 feet of roof overhangs, Manufactured stone and vinyl simulated cedar wood grain siding, Insulated steel exterior doors w/dead bolts, Gas heat and electric air conditioning - both forced air, Gas water heater w/expansion tank to reduce pipe noise, Copper water supply lines and pvc waste lines and 2 exterior frost free hose spigots, 5’ fiberglass shower w/door in the master bath, Moen brand plumbing faucets and Elkay stainless steel kitchen sink, Structured CAT 5 phone wire and cable TV wiring, Split electric outlets on wall switches in bedrooms, study and great room, Lights in every closet - except linen (due to fire code), Ceiling fan in great room and master bedroom, Recessed lights in kitchen and baths, Walkway from front door to the driveway, Light post w/electric eye in planting bed by front walkway, Garage finished with drywall, wood trim, rubber base and paint, Stained hand rail to 2nd floor and painted spindles, Cathedral ceiling in the master bedroom and vaulted in the great room, Plant shelf on the breakfast room window, Closet shelves/rods - high/low, sweater and shoe racks, Yorktowne brand kitchen and bath cabinets, Mirrors, towel bars and paper holders in all baths, Formica or WilsonArt brand laminate tops in kitchen and baths, General Electric brand appliances - refrigerator, gas range, dishwasher, microwave and disposal. What an amazing home! Don’t miss this opportunity to own your own custom, nearly new villa in Stone Hill! The much sought-after and sold out Arcadian model has been tastefully decorated. Gently lived in, it must be seen to be believed -- it shows like a model! Spectacular landscaping surrounds this home. A screen door allows for natural ventilation on pretty days while the all weather steel front door allows access into the home’s foyer. Foyer: features hardwood flooring and a ceiling lighting fixture. A lighted coat closet sits to the left. Kitchen and breakfast area (10 x 19): boasts easy care vinyl flooring. 42†custom cabinets and built-in pantry provide for lots of storage. Under counter lights accent the dark laminate countertops and double bowl stainless steel sink. Fit for any chef, the kitchen includes GE gas range, GE microwave, GE dishwasher, GE refrigerator, and a garbage disposal. A pass though opens to the dining room and the breakfast area features a plant ledge box window. A chandelier sits over the breakfast table and recessed lights are in the working area. Three windows flood the room with light. A television cable jack is in the corner of the room. Den (17 x 14): includes carpeting, two windows and custom built-in storage units with open bookshelves. This room has both a telephone jack and cable receptacle. Powder room: features vinyl flooring, functional vanity with storage and a commode. Master Bedroom (14 x 16): includes grand cathedral ceiling with a ceiling fan, wall to wall carpeting, and two windows to the rear yard. This room has both telephone and cable ac
This property is off market, which means it's not currently listed for sale or rent on Zillow. This may be different from what's available on other websites or public sources.

