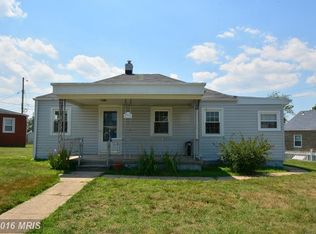Sold for $165,000
$165,000
1708 Rita Rd, Baltimore, MD 21222
2beds
824sqft
Single Family Residence
Built in 1942
5,500 Square Feet Lot
$165,500 Zestimate®
$200/sqft
$1,906 Estimated rent
Home value
$165,500
$152,000 - $180,000
$1,906/mo
Zestimate® history
Loading...
Owner options
Explore your selling options
What's special
Get ready to fall in love with this adorable Dundalk gem! This 2-bedroom, 1-bathroom bungalow is packed with personality and charm. Whether you're a first-time buyer, looking to downsize, an investor, or just want your own cozy spot near it all—this is the one. Step inside and be greeted by warm natural light, a smart and open layout, and just the right amount of space to live, relax, and entertain without getting lost in the square footage. The kitchen? Bright, functional, and ready for your signature dishes (or your go-to DoorDash order—we don't judge). The living area flows beautifully for everyday living or hosting your favorite people. Out back, you've got a nice-sized yard—perfect for pets, play, gardening, or that backyard BBQ you've been dreaming about. Walk-up stairs to the attic space provides plenty of room for storage and possible third bedroom. Newly installed this year are the water heater and toilet. Flat driveway can accomdate up to three vehicles. Bonus: the quiet street and friendly neighborhood vibe make this home feel like a real community. Conveniently located near parks, shopping, schools, and just a hop from the water. Affordable. Adorable. Available! But not for long—schedule your showing today and see why this one feels just right!
Zillow last checked: 8 hours ago
Listing updated: November 28, 2025 at 02:46pm
Listed by:
Marsha Wise 443-306-3369,
Berkshire Hathaway HomeServices PenFed Realty
Bought with:
NON MEMBER, 0225194075
Non Subscribing Office
Source: Bright MLS,MLS#: MDBC2129564
Facts & features
Interior
Bedrooms & bathrooms
- Bedrooms: 2
- Bathrooms: 1
- Full bathrooms: 1
- Main level bathrooms: 1
- Main level bedrooms: 2
Primary bedroom
- Features: Flooring - Carpet
- Level: Main
Bedroom 2
- Features: Flooring - Carpet
- Level: Main
Kitchen
- Features: Flooring - Vinyl
- Level: Main
Living room
- Features: Flooring - Carpet
- Level: Main
Sitting room
- Features: Flooring - Marble
- Level: Main
Heating
- Forced Air, Natural Gas
Cooling
- Ceiling Fan(s), Window Unit(s), Electric
Appliances
- Included: Dryer, Oven/Range - Electric, Refrigerator, Washer, Electric Water Heater
- Laundry: Main Level
Features
- Kitchen - Country, Open Floorplan, Floor Plan - Traditional
- Doors: Insulated, Storm Door(s)
- Windows: Double Pane Windows
- Has basement: No
- Has fireplace: No
Interior area
- Total structure area: 824
- Total interior livable area: 824 sqft
- Finished area above ground: 824
- Finished area below ground: 0
Property
Parking
- Total spaces: 3
- Parking features: Driveway, On Street
- Uncovered spaces: 3
Accessibility
- Accessibility features: Accessible Entrance, Accessible Hallway(s)
Features
- Levels: One
- Stories: 1
- Patio & porch: Porch
- Pool features: None
- Fencing: Back Yard
Lot
- Size: 5,500 sqft
- Dimensions: 1.00 x
Details
- Additional structures: Above Grade, Below Grade
- Parcel number: 04121213058080
- Zoning: RESIDENTIAL
- Special conditions: Standard
Construction
Type & style
- Home type: SingleFamily
- Architectural style: Cape Cod
- Property subtype: Single Family Residence
Materials
- Vinyl Siding
- Foundation: Crawl Space
Condition
- Average
- New construction: No
- Year built: 1942
Utilities & green energy
- Sewer: Public Sewer
- Water: Public
Community & neighborhood
Location
- Region: Baltimore
- Subdivision: Norwood Park
- Municipality: JUST MOVE RIGHT IN
Other
Other facts
- Listing agreement: Exclusive Agency
- Ownership: Fee Simple
- Road surface type: Black Top
Price history
| Date | Event | Price |
|---|---|---|
| 11/25/2025 | Sold | $165,000-19.5%$200/sqft |
Source: | ||
| 10/29/2025 | Pending sale | $205,000$249/sqft |
Source: | ||
| 8/19/2025 | Price change | $205,000-2.4%$249/sqft |
Source: | ||
| 8/6/2025 | Price change | $210,000-4.5%$255/sqft |
Source: | ||
| 7/24/2025 | Price change | $220,000-2.2%$267/sqft |
Source: | ||
Public tax history
| Year | Property taxes | Tax assessment |
|---|---|---|
| 2025 | $2,531 +35.2% | $164,633 +6.6% |
| 2024 | $1,872 +7% | $154,467 +7% |
| 2023 | $1,749 +3.5% | $144,300 |
Find assessor info on the county website
Neighborhood: 21222
Nearby schools
GreatSchools rating
- 3/10Norwood Elementary SchoolGrades: PK-3Distance: 0.1 mi
- 2/10Holabird Middle SchoolGrades: 4-8Distance: 0.2 mi
- 1/10Dundalk High SchoolGrades: 9-12Distance: 0.7 mi
Schools provided by the listing agent
- District: Baltimore County Public Schools
Source: Bright MLS. This data may not be complete. We recommend contacting the local school district to confirm school assignments for this home.
Get a cash offer in 3 minutes
Find out how much your home could sell for in as little as 3 minutes with a no-obligation cash offer.
Estimated market value$165,500
Get a cash offer in 3 minutes
Find out how much your home could sell for in as little as 3 minutes with a no-obligation cash offer.
Estimated market value
$165,500
