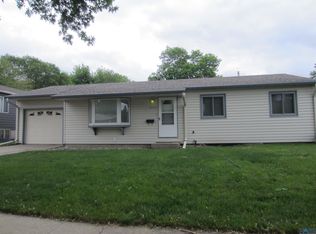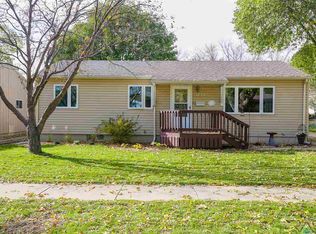Sold for $295,000 on 10/10/23
$295,000
1708 S Grandview Ave, Sioux Falls, SD 57103
4beds
1,917sqft
Single Family Residence
Built in 1972
6,359.76 Square Feet Lot
$303,300 Zestimate®
$154/sqft
$1,902 Estimated rent
Home value
$303,300
$288,000 - $318,000
$1,902/mo
Zestimate® history
Loading...
Owner options
Explore your selling options
What's special
Looking for an East-side, 4 Bedroom, 2 Bath, Ranch style home with a double attached garage? Look No More - You Just Found It! Enjoy a comfortable floorplan, generous room sizes, and 3 Bedrooms Together One The Main Floor with a 4th bedroom in the finished lower level. Terrific finishes, neutral colors throughout, and new vinyl plank flooring. Relax or entertain inside and out with a fabulous lower level Family Room with a wet bar and built in features. The fenced backyard offers a large patio and firepit area. Conveniently located and many new updates including siding, shingles, windows furnace, a/c, and more! Shiplap used in the lower level Bath and Bar area. Ready for you to enjoy!
Zillow last checked: 8 hours ago
Listing updated: October 10, 2023 at 03:52pm
Listed by:
Darla J Ling,
Keller Williams Realty Sioux Falls
Bought with:
Jared D McCoy
Source: Realtor Association of the Sioux Empire,MLS#: 22304656
Facts & features
Interior
Bedrooms & bathrooms
- Bedrooms: 4
- Bathrooms: 2
- Full bathrooms: 1
- 3/4 bathrooms: 1
- Main level bedrooms: 3
Primary bedroom
- Description: Slider To Patio
- Level: Main
- Area: 156
- Dimensions: 13 x 12
Bedroom 2
- Description: New Flooring
- Level: Main
- Area: 143
- Dimensions: 13 x 11
Bedroom 3
- Description: New Flooring
- Level: Main
- Area: 100
- Dimensions: 10 x 10
Bedroom 4
- Description: Large Closet
- Level: Basement
- Area: 176
- Dimensions: 16 x 11
Dining room
- Description: Open to Kitchen and LR
- Level: Main
- Area: 72
- Dimensions: 12 x 6
Family room
- Description: Wet Bar, Family Room, Rec Area
- Level: Basement
- Area: 480
- Dimensions: 24 x 20
Kitchen
- Description: Center Island, Lots of Cabinets
- Level: Main
- Area: 132
- Dimensions: 11 x 12
Living room
- Description: New LVP Flooring
- Level: Main
- Area: 221
- Dimensions: 17 x 13
Heating
- 90% Efficient, Natural Gas
Cooling
- Central Air
Appliances
- Included: Dishwasher, Dryer, Electric Range, Microwave, Refrigerator, Washer
Features
- 3+ Bedrooms Same Level, Master Downstairs, Wet Bar
- Flooring: Carpet, Laminate, Vinyl
- Basement: Full
Interior area
- Total interior livable area: 1,917 sqft
- Finished area above ground: 1,098
- Finished area below ground: 819
Property
Parking
- Total spaces: 2
- Parking features: Concrete
- Garage spaces: 2
Features
- Patio & porch: Patio
- Fencing: Chain Link
Lot
- Size: 6,359 sqft
- Dimensions: approx 60x108
- Features: City Lot, Irregular Lot
Details
- Parcel number: 49371
Construction
Type & style
- Home type: SingleFamily
- Architectural style: Ranch
- Property subtype: Single Family Residence
Materials
- Cement Siding
- Roof: Composition
Condition
- Year built: 1972
Utilities & green energy
- Sewer: Public Sewer
- Water: Public
Community & neighborhood
Location
- Region: Sioux Falls
- Subdivision: Terrace Lawn Addn
Other
Other facts
- Listing terms: SDHA/Conventional
- Road surface type: Curb and Gutter
Price history
| Date | Event | Price |
|---|---|---|
| 11/12/2025 | Listing removed | $305,000+3.4%$159/sqft |
Source: | ||
| 10/10/2023 | Sold | $295,000$154/sqft |
Source: | ||
| 9/1/2023 | Price change | $295,000-1.7%$154/sqft |
Source: | ||
| 7/22/2023 | Price change | $300,000-1.6%$156/sqft |
Source: | ||
| 6/26/2023 | Price change | $305,000-3.2%$159/sqft |
Source: | ||
Public tax history
| Year | Property taxes | Tax assessment |
|---|---|---|
| 2024 | $3,421 -1.1% | $261,000 +6.3% |
| 2023 | $3,458 +9.5% | $245,600 +16.3% |
| 2022 | $3,157 +35.2% | $211,100 +40.6% |
Find assessor info on the county website
Neighborhood: 57103
Nearby schools
GreatSchools rating
- 2/10Cleveland Elementary - 14Grades: PK-5Distance: 0.6 mi
- 7/10Ben Reifel Middle School - 68Grades: 6-8Distance: 2 mi
- 5/10Washington High School - 01Grades: 9-12Distance: 1.7 mi
Schools provided by the listing agent
- Elementary: Cleveland ES
- Middle: Ben Reifel Middle School
- High: Washington HS
- District: Sioux Falls
Source: Realtor Association of the Sioux Empire. This data may not be complete. We recommend contacting the local school district to confirm school assignments for this home.

Get pre-qualified for a loan
At Zillow Home Loans, we can pre-qualify you in as little as 5 minutes with no impact to your credit score.An equal housing lender. NMLS #10287.

