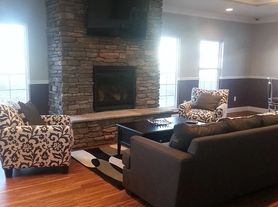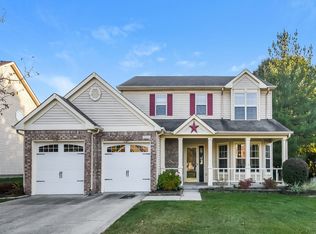Check out this beautiful three bedroom one and a half bathroom home! This home is situated on a quiet street and features elegant hardwood flooring throughout, as well as a private backyard and garage. This charming and spacious property offers a blend of classic and contemporary elements, perfect for comfortable living. You'll love this charming and spacious property. This is a great renting opportunity for you to call home.
Any interested person must fill out a credit & background check prior to moving in.
Tenant responsible for utilities: gas, electric, trash, water, and internet.
Tenant responsible for yard work.
All applicants must meet the minimum qualifications listed below.
Required Documents and Screening Criteria:
Valid SS#
Gross monthly household income must meet or exceed 3xs the rent, either individually or combined.
Each applicant over 18 must complete a rental application.
A copy of your current Photo ID must be provided with each completed rental application.
A copy of two current pay stubs or W2s or an offer letter must be provided with a completed rental application.
A background check on all applicants over 18 will be run through a third-party credit agency.
No evictions or unpaid judgements from previous landlords
Credit score must be at least 650
No smoking in the house
Pets: Pets will be considered during the application process on a case-by-case basis. Once tenancy begins, no additional pets will be allowed to live at the property without express consent of the property owner.
Security Deposit: In order to secure the unit, a security deposit is due at the time the lease is signed.
Check out this beautiful three bedroom, one and half bathroom home situated on a quiet street. This home features elegant hardwood flooring throughout, a garage and a private backyard. This charming and spacious property offers a blend of classic and contemporary elements, perfect for comfortable living. You'll love this charming and spacious property. This is a great renting opportunity for you to call home.
Any interested person must fill out a credit & background check prior to moving in.
Tenant responsible for utilities: gas, electric, trash, water, and internet.
Tenant responsible for yard work.
All applicants must meet the minimum qualifications listed below.
Required Documents and Screening Criteria:
Valid SS#
Gross monthly household income must meet or exceed 3xs the rent, either individually or combined.
Each occupant over 18 must complete a rental application.
A copy of your current Photo ID must be provided with each completed rental application.
A copy of two current pay stubs or W2s or an offer letter must be provided with a completed rental application.
A background check on all applicants over 18 will be run through a third-party credit agency.
No evictions or unpaid judgements from previous landlords
Credit score must be at least 650
No smoking in the house
Pets: Pets will be considered during the application process on a case-by-case basis. If approved, once tenancy begins, no additional pets will be allowed to live at the property without express consent of the property owner.
Security Deposit: In order to secure the unit, a security deposit is due at the time the lease is signed.
House for rent
$1,950/mo
1708 Syracuse Dr, Lebanon, IN 46052
3beds
1,397sqft
Price may not include required fees and charges.
Single family residence
Available now
-- Pets
Ceiling fan
Hookups laundry
Garage parking
-- Heating
What's special
Private backyardElegant hardwood flooring
- 14 days |
- -- |
- -- |
Travel times
Looking to buy when your lease ends?
Consider a first-time homebuyer savings account designed to grow your down payment with up to a 6% match & 3.83% APY.
Facts & features
Interior
Bedrooms & bathrooms
- Bedrooms: 3
- Bathrooms: 2
- Full bathrooms: 1
- 1/2 bathrooms: 1
Cooling
- Ceiling Fan
Appliances
- Included: WD Hookup
- Laundry: Hookups
Features
- Ceiling Fan(s), WD Hookup
- Flooring: Hardwood
Interior area
- Total interior livable area: 1,397 sqft
Property
Parking
- Parking features: Garage
- Has garage: Yes
- Details: Contact manager
Features
- Exterior features: , Electricity not included in rent, Garbage not included in rent, Gas not included in rent, Internet not included in rent, Mirrors, Water not included in rent
Details
- Parcel number: 061025000011149002
Construction
Type & style
- Home type: SingleFamily
- Property subtype: Single Family Residence
Condition
- Year built: 1954
Community & HOA
Location
- Region: Lebanon
Financial & listing details
- Lease term: Contact For Details
Price history
| Date | Event | Price |
|---|---|---|
| 10/8/2025 | Listed for rent | $1,950$1/sqft |
Source: Zillow Rentals | ||
| 8/28/2025 | Sold | $245,000$175/sqft |
Source: | ||
| 8/7/2025 | Pending sale | $245,000$175/sqft |
Source: | ||
| 7/30/2025 | Listed for sale | $245,000+46.3%$175/sqft |
Source: | ||
| 1/15/2021 | Sold | $167,500+3.1%$120/sqft |
Source: | ||

