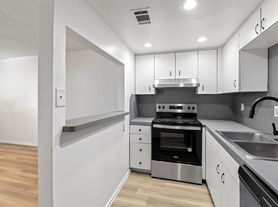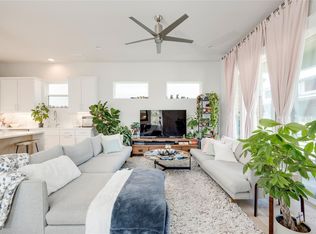Nestled in the heart of Austin's coveted Brykerwoods neighborhood, this beautifully renovated home is filled with custom finishes and thoughtful design. The main house features 3 bedrooms, 2 bathrooms, and an open floor plan bathed in natural light. Rich hardwood flooring runs throughout, complemented by two inviting living areas, a dining space, and a cozy fireplace in the Great Room. The oversized primary is a true retreat, offering a fireplace, walk-in shower, soaking tub, custom built-in closets, and a private sitting area. Whether you're seeking a Home Office, Exercise Studio, or additional living quarters for guests or an au pair, the detached Guest House offers approximately 400 square feet of flexible space, complete with its own kitchen, full bathroom, and private entrance. Enjoy the fully fenced front and backyard, a gated driveway, and a two-car garage. Located just moments from downtown, this central Austin gem blends charm, function, and walkability in one of the city's most desirable neighborhoods.
House for rent
$9,000/mo
1708 W 29th St, Austin, TX 78703
3beds
2,634sqft
Price may not include required fees and charges.
Singlefamily
Available Mon Dec 1 2025
Central air, ceiling fan
In hall laundry
2 Parking spaces parking
Central, fireplace
What's special
Two-car garageRich hardwood flooringThoughtful designBeautifully renovated homeCustom built-in closetsSoaking tubGated driveway
- 1 day |
- -- |
- -- |
Travel times
Looking to buy when your lease ends?
Consider a first-time homebuyer savings account designed to grow your down payment with up to a 6% match & a competitive APY.
Facts & features
Interior
Bedrooms & bathrooms
- Bedrooms: 3
- Bathrooms: 3
- Full bathrooms: 2
- 1/2 bathrooms: 1
Heating
- Central, Fireplace
Cooling
- Central Air, Ceiling Fan
Appliances
- Included: Dishwasher, Disposal, Dryer, Microwave, Oven, Range, Refrigerator, Washer
- Laundry: In Hall, In Unit, Upper Level
Features
- Ceiling Fan(s), In-Law Floorplan, Interior Steps, Recessed Lighting
- Flooring: Tile, Wood
- Has fireplace: Yes
Interior area
- Total interior livable area: 2,634 sqft
Property
Parking
- Total spaces: 2
- Parking features: Off Street, Covered
- Details: Contact manager
Features
- Stories: 2
- Exterior features: Contact manager
- Has view: Yes
- View description: Contact manager
Details
- Parcel number: 118393
Construction
Type & style
- Home type: SingleFamily
- Property subtype: SingleFamily
Materials
- Roof: Composition
Condition
- Year built: 1941
Community & HOA
Location
- Region: Austin
Financial & listing details
- Lease term: 12 Months
Price history
| Date | Event | Price |
|---|---|---|
| 11/20/2025 | Listed for rent | $9,000$3/sqft |
Source: Unlock MLS #5547727 | ||
| 8/28/2025 | Listing removed | $9,000$3/sqft |
Source: Unlock MLS #9742250 | ||
| 8/4/2025 | Listed for rent | $9,000$3/sqft |
Source: Unlock MLS #9742250 | ||
| 11/24/2014 | Listing removed | $875,000$332/sqft |
Source: Millikin Properties | ||
| 11/22/2014 | Listed for sale | $875,000+27.9%$332/sqft |
Source: Millikin Properties | ||

