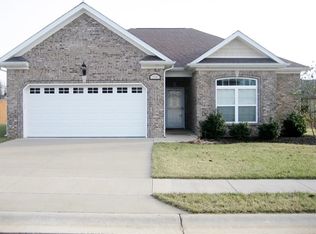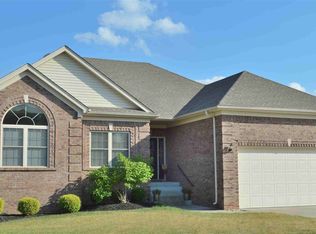Sold for $381,000 on 11/04/25
$381,000
1708 W Crocus Dr, Vine Grove, KY 40160
4beds
2,520sqft
Single Family Residence
Built in 2021
8,276.4 Square Feet Lot
$381,100 Zestimate®
$151/sqft
$2,476 Estimated rent
Home value
$381,100
$362,000 - $400,000
$2,476/mo
Zestimate® history
Loading...
Owner options
Explore your selling options
What's special
Step into this like new 1.5 story home offering 4 spacious bedrooms and 3 full bathrooms. With a smart, functional layout, this home features two massive upstairs bedrooms perfect for a private retreat or guest suite . The main level includes a modern kitchen , open living area and two additional bedrooms with the primary on the main floor. With room to spread out and make it your own, this home is full of potential and ready for your personal touch. *PROPERTY IS ALSO AVAILABLE FOR LEASE. CONTACT LISTING AGENT FOR DETAILS.*
Zillow last checked: 8 hours ago
Listing updated: November 04, 2025 at 12:25pm
Listed by:
The Murrell Team 270-505-0552,
EXP REALTY
Bought with:
SCHULER BAUER REAL ESTATE SERVICES ERA POWERED- Elizabethtown
Source: HKMLS,MLS#: HK25002589
Facts & features
Interior
Bedrooms & bathrooms
- Bedrooms: 4
- Bathrooms: 3
- Full bathrooms: 3
- Main level bathrooms: 2
- Main level bedrooms: 2
Primary bedroom
- Features: Ceiling Fan, Walk in Closet
- Level: Main
Bedroom 2
- Features: Blinds
- Level: Main
Bedroom 3
- Level: Upper
Bedroom 4
- Level: Upper
Primary bathroom
- Features: Double Vanity
- Level: Main
Bathroom
- Features: Separate Shower, Tub/Shower Combo, Walk-In Closet(s)
Dining room
- Level: Main
Kitchen
- Features: Granite Counters, Bar, Pantry
Basement
- Area: 0
Heating
- Heat Pump, Electric
Cooling
- Central Air
Appliances
- Included: Dishwasher, Microwave, Range/Oven, Refrigerator, Tankless Water Heater
- Laundry: Laundry Room
Features
- Split Bedroom Floor Plan, Tray Ceiling(s), Vaulted Ceiling(s), Walk-In Closet(s), Walls (Dry Wall), Living/Dining Combo
- Flooring: Carpet, Laminate, Tile
- Windows: Vinyl Frame, Blinds
- Basement: None
- Has fireplace: No
- Fireplace features: None
Interior area
- Total structure area: 2,520
- Total interior livable area: 2,520 sqft
Property
Parking
- Total spaces: 2
- Parking features: Attached, Front Entry
- Attached garage spaces: 2
Accessibility
- Accessibility features: None
Features
- Levels: One and One Half
- Patio & porch: Covered Front Porch, Deck
- Exterior features: Landscaping
- Fencing: High Tensil
Lot
- Size: 8,276 sqft
Details
- Parcel number: 1401004031
Construction
Type & style
- Home type: SingleFamily
- Property subtype: Single Family Residence
Materials
- Stone, Vinyl Siding
- Foundation: Slab
- Roof: Dimensional,Shingle
Condition
- New Construction
- New construction: No
- Year built: 2021
Utilities & green energy
- Sewer: City
- Water: County
Community & neighborhood
Security
- Security features: Smoke Detector(s)
Location
- Region: Vine Grove
- Subdivision: Paragon Orchard
Price history
| Date | Event | Price |
|---|---|---|
| 11/4/2025 | Sold | $381,000-3.3%$151/sqft |
Source: | ||
| 10/21/2025 | Listing removed | $2,500$1/sqft |
Source: Zillow Rentals | ||
| 10/10/2025 | Listed for rent | $2,500$1/sqft |
Source: Zillow Rentals | ||
| 10/9/2025 | Listing removed | $2,500$1/sqft |
Source: Zillow Rentals | ||
| 9/11/2025 | Listed for rent | $2,500$1/sqft |
Source: Zillow Rentals | ||
Public tax history
| Year | Property taxes | Tax assessment |
|---|---|---|
| 2022 | $370 | $278,100 +694.6% |
| 2021 | $370 | $35,000 |
| 2020 | -- | $35,000 |
Find assessor info on the county website
Neighborhood: 40160
Nearby schools
GreatSchools rating
- NANorth Park Elementary SchoolGrades: PK-KDistance: 1.2 mi
- 3/10North Middle SchoolGrades: 6-8Distance: 0.8 mi
- 4/10North Hardin High SchoolGrades: 9-12Distance: 0.9 mi

Get pre-qualified for a loan
At Zillow Home Loans, we can pre-qualify you in as little as 5 minutes with no impact to your credit score.An equal housing lender. NMLS #10287.

