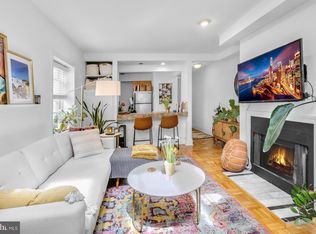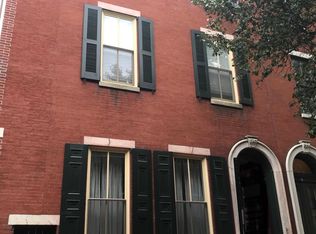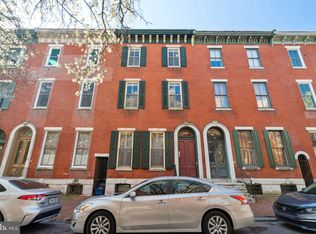Sold for $320,000 on 10/02/25
$320,000
1708 Wallace St APT 102, Philadelphia, PA 19130
2beds
1,140sqft
Apartment
Built in 1900
-- sqft lot
$321,500 Zestimate®
$281/sqft
$2,386 Estimated rent
Home value
$321,500
$299,000 - $347,000
$2,386/mo
Zestimate® history
Loading...
Owner options
Explore your selling options
What's special
This spacious 2-bedroom, 2-bath condo in the heart of the Fairmount/Art Museum neighborhood offers 1,140 square feet of stylish living space and a prime location for commuting to Center City or University City/West Philly. Step inside to a bright and open main floor featuring hardwood floors, recessed lighting, and a stunning original fireplace with a decorative mantle. The primary bedroom on this level is filled with natural light and includes its own en-suite bathroom. Downstairs, the kitchen impresses with marble flooring, granite countertops, wooden cabinetry, stainless steel appliances, a breakfast bar, and even hidden storage beneath the island. This level also includes a convenient laundry closet and a second bedroom with its own en-suite bath. Enjoy the outdoors with a private enclosed patio, perfect for relaxing or entertaining. Location-wise, you’re just steps from Whole Foods, the Barnes Museum, Corinthian Gardens, Thirsty Dice game café, the iconic Art Museum steps, and countless restaurants, coffee shops, and boutiques along Fairmount Avenue. Target and Roberto Clemente Park are just around the corner, and commuting is a breeze with the Broad Street Line, I-676, and multiple bus routes (#2 and #49) all within a few blocks. At 1708 Wallace St., comfort, convenience, and culture come together—schedule your showing today
Zillow last checked: 8 hours ago
Listing updated: October 02, 2025 at 05:07am
Listed by:
Rada Rann 215-219-9601,
KW Empower
Bought with:
Jordon Hafetz
Elfant Wissahickon Realtors
Source: Bright MLS,MLS#: PAPH2530608
Facts & features
Interior
Bedrooms & bathrooms
- Bedrooms: 2
- Bathrooms: 2
- Full bathrooms: 2
- Main level bathrooms: 1
- Main level bedrooms: 1
Primary bedroom
- Level: Main
Bedroom 2
- Level: Lower
Primary bathroom
- Level: Main
Bathroom 2
- Level: Lower
Foyer
- Level: Main
Kitchen
- Features: Kitchen - Electric Cooking
- Level: Lower
Living room
- Level: Main
Heating
- Forced Air, Electric
Cooling
- Central Air, Electric
Appliances
- Included: Gas Water Heater
- Laundry: In Basement, In Unit
Features
- Kitchen Island, Eat-in Kitchen
- Basement: Finished
- Number of fireplaces: 1
Interior area
- Total structure area: 1,140
- Total interior livable area: 1,140 sqft
- Finished area above ground: 1,140
- Finished area below ground: 0
Property
Parking
- Parking features: None
Accessibility
- Accessibility features: None
Features
- Levels: Two
- Stories: 2
- Patio & porch: Patio
- Exterior features: Sidewalks, Street Lights, Lighting, Storage
- Pool features: None
Details
- Additional structures: Above Grade, Below Grade
- Parcel number: 888151319
- Zoning: RM1
- Special conditions: Standard
Construction
Type & style
- Home type: Apartment
- Architectural style: Federal
- Property subtype: Apartment
- Attached to another structure: Yes
Materials
- Masonry
Condition
- New construction: No
- Year built: 1900
Utilities & green energy
- Electric: 100 Amp Service
- Sewer: Public Sewer
- Water: Public
Community & neighborhood
Location
- Region: Philadelphia
- Subdivision: Art Museum Area
- Municipality: PHILADELPHIA
Other
Other facts
- Listing agreement: Exclusive Right To Sell
- Ownership: Fee Simple
Price history
| Date | Event | Price |
|---|---|---|
| 10/2/2025 | Sold | $320,000$281/sqft |
Source: | ||
| 9/1/2025 | Pending sale | $320,000$281/sqft |
Source: | ||
| 8/23/2025 | Listed for sale | $320,000-5.6%$281/sqft |
Source: | ||
| 8/25/2022 | Listing removed | -- |
Source: Zillow Rental Manager | ||
| 7/25/2022 | Listed for rent | $2,350$2/sqft |
Source: Zillow Rental Manager | ||
Public tax history
| Year | Property taxes | Tax assessment |
|---|---|---|
| 2025 | $4,617 +1% | $329,800 +1% |
| 2024 | $4,572 | $326,600 |
| 2023 | $4,572 +10% | $326,600 |
Find assessor info on the county website
Neighborhood: Spring Garden
Nearby schools
GreatSchools rating
- 4/10Waring Laura W SchoolGrades: PK-8Distance: 0.1 mi
- 2/10Franklin Benjamin High SchoolGrades: 9-12Distance: 0.2 mi
Schools provided by the listing agent
- District: Philadelphia City
Source: Bright MLS. This data may not be complete. We recommend contacting the local school district to confirm school assignments for this home.

Get pre-qualified for a loan
At Zillow Home Loans, we can pre-qualify you in as little as 5 minutes with no impact to your credit score.An equal housing lender. NMLS #10287.
Sell for more on Zillow
Get a free Zillow Showcase℠ listing and you could sell for .
$321,500
2% more+ $6,430
With Zillow Showcase(estimated)
$327,930

