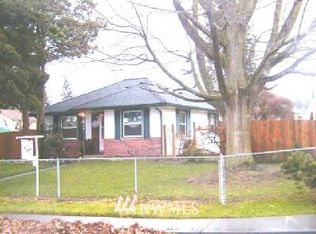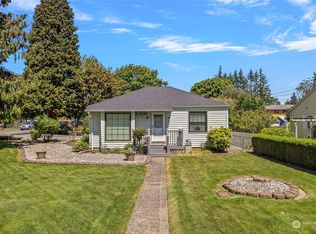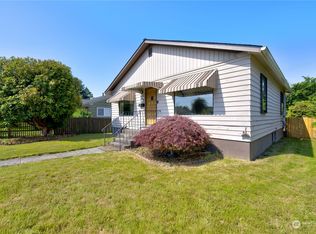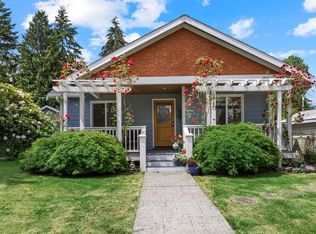Sold
Listed by:
Beth Kovacevich,
Marketplace Sotheby's Intl Rty
Bought with: KW North Sound
Zestimate®
$590,000
1708 Walnut Street, Everett, WA 98201
3beds
1,302sqft
Single Family Residence
Built in 1940
6,098.4 Square Feet Lot
$590,000 Zestimate®
$453/sqft
$2,953 Estimated rent
Home value
$590,000
$555,000 - $625,000
$2,953/mo
Zestimate® history
Loading...
Owner options
Explore your selling options
What's special
Renovation Perfection! Welcome to your brand NEW home! Completely remodeled from the studs-out RAMBLER features 3 beds & 2 full baths. Enjoy a bright & cheerful home w/natural light from 3 skylights. Extensively remodeled from head-to-toe, no detail was overlooked in this comprehensive renovation: enjoy all-new plumbing, roof, electrical, fence, sub-flooring, heat pump, tankless water heater, double pane windows & high-end appliances. The chef's kitchen offers sleek quartz countertops, Cafe Stove, Bosch dishwasher, & pantry w/pull-out shelf system. The brand NEW oversized 2-car garage is 24-foot deep & includes high-visibility lighting ideal for projects & hobbies. FULLY FENCED, Ample space for your RV/boat. Cherish this gem for a lifetime!
Zillow last checked: 8 hours ago
Listing updated: December 09, 2025 at 08:11am
Listed by:
Beth Kovacevich,
Marketplace Sotheby's Intl Rty
Bought with:
Edward Warrick, 25016703
KW North Sound
Source: NWMLS,MLS#: 2447305
Facts & features
Interior
Bedrooms & bathrooms
- Bedrooms: 3
- Bathrooms: 2
- Full bathrooms: 2
- Main level bathrooms: 2
- Main level bedrooms: 3
Primary bedroom
- Level: Main
Bedroom
- Level: Main
Bedroom
- Level: Main
Bathroom full
- Level: Main
Bathroom full
- Level: Main
Dining room
- Level: Main
Entry hall
- Level: Main
Family room
- Level: Main
Kitchen with eating space
- Level: Main
Utility room
- Level: Main
Heating
- Forced Air, Electric, Natural Gas
Cooling
- Heat Pump
Appliances
- Included: Dishwasher(s), Disposal, Refrigerator(s), Stove(s)/Range(s), Garbage Disposal
Features
- Bath Off Primary, Dining Room
- Flooring: Laminate
- Windows: Double Pane/Storm Window, Skylight(s)
- Basement: None
- Has fireplace: No
Interior area
- Total structure area: 1,302
- Total interior livable area: 1,302 sqft
Property
Parking
- Total spaces: 2
- Parking features: Detached Carport, Driveway
- Has carport: Yes
- Covered spaces: 2
Features
- Levels: One
- Stories: 1
- Entry location: Main
- Patio & porch: Bath Off Primary, Double Pane/Storm Window, Dining Room, Skylight(s), Vaulted Ceiling(s)
- Has view: Yes
- View description: Territorial
Lot
- Size: 6,098 sqft
- Features: Paved, Sidewalk, Fenced-Fully, Gas Available, Patio
- Topography: Level
- Residential vegetation: Fruit Trees, Garden Space
Details
- Parcel number: 00556339502900
- Zoning description: Jurisdiction: County
- Special conditions: Standard
Construction
Type & style
- Home type: SingleFamily
- Architectural style: Northwest Contemporary
- Property subtype: Single Family Residence
Materials
- Cement Planked, Cement Plank
- Foundation: Poured Concrete
- Roof: Composition
Condition
- Updated/Remodeled
- New construction: Yes
- Year built: 1940
- Major remodel year: 2025
Utilities & green energy
- Electric: Company: PSE
- Sewer: Sewer Connected, Company: Snohomish PUD
- Water: Public, Company: Snohomish PUD
Community & neighborhood
Location
- Region: Everett
- Subdivision: Everett
Other
Other facts
- Listing terms: Cash Out,Conventional
- Cumulative days on market: 156 days
Price history
| Date | Event | Price |
|---|---|---|
| 12/8/2025 | Sold | $590,000-9.2%$453/sqft |
Source: | ||
| 11/16/2025 | Pending sale | $650,000$499/sqft |
Source: | ||
| 10/23/2025 | Listed for sale | $650,000+420%$499/sqft |
Source: | ||
| 6/29/2020 | Sold | $125,000+35.9%$96/sqft |
Source: Public Record | ||
| 9/15/1995 | Sold | $92,000$71/sqft |
Source: Public Record | ||
Public tax history
| Year | Property taxes | Tax assessment |
|---|---|---|
| 2024 | $3,489 +34.6% | $400,200 +32.6% |
| 2023 | $2,593 -7.8% | $301,900 -11.9% |
| 2022 | $2,813 +37.1% | $342,600 +52.9% |
Find assessor info on the county website
Neighborhood: Delta
Nearby schools
GreatSchools rating
- 4/10Hawthorne Elementary SchoolGrades: PK-5Distance: 0.6 mi
- 6/10North Middle SchoolGrades: 6-8Distance: 0.9 mi
- 7/10Everett High SchoolGrades: 9-12Distance: 1.1 mi
Schools provided by the listing agent
- Elementary: Hawthorne Elem
- Middle: North Mid
- High: Everett High
Source: NWMLS. This data may not be complete. We recommend contacting the local school district to confirm school assignments for this home.

Get pre-qualified for a loan
At Zillow Home Loans, we can pre-qualify you in as little as 5 minutes with no impact to your credit score.An equal housing lender. NMLS #10287.
Sell for more on Zillow
Get a free Zillow Showcase℠ listing and you could sell for .
$590,000
2% more+ $11,800
With Zillow Showcase(estimated)
$601,800


