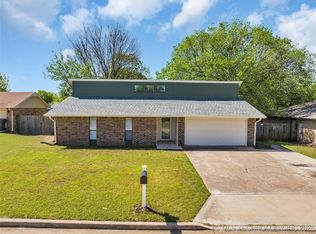Sold for $200,000
$200,000
1708 Ward Rd, Ardmore, OK 73401
3beds
1,378sqft
Single Family Residence
Built in 1979
9,147.6 Square Feet Lot
$202,600 Zestimate®
$145/sqft
$1,321 Estimated rent
Home value
$202,600
Estimated sales range
Not available
$1,321/mo
Zestimate® history
Loading...
Owner options
Explore your selling options
What's special
This lovely 3 bedroom, 2 bath charming brick home offers the perfect blend of comfort and convenience in a quiet neighborhood. As you approach, you’ll be greeted by a beautiful red door and landscaped flower beds that add a touch of color and charm to the front yard. The interior living room and dining room have beautiful laminate wood floors, fireplace and gorgeous vaulted ceilings with exposed beam. The kitchen has faux granite formica countertops with a beautifully tiled back splash, a stainless steel 5 burner gas stove and a new dishwasher. The master bedroom has a fabulous en suite with a walk-in floor to ceiling tiled shower that features a bench seating and a large walk-in closet. The huge backyard is complete with a privacy fence and a small patio area. Lastly, you will be located near parks, shopping, dining and Ardmore High School. Don’t miss out on making this property yours!
Zillow last checked: 8 hours ago
Listing updated: February 11, 2025 at 03:29pm
Listed by:
Katie Drawbaugh 580-618-2505,
HST & CO
Bought with:
Katie Drawbaugh, 208946
HST & CO
Source: MLS Technology, Inc.,MLS#: 2438961 Originating MLS: MLS Technology
Originating MLS: MLS Technology
Facts & features
Interior
Bedrooms & bathrooms
- Bedrooms: 3
- Bathrooms: 2
- Full bathrooms: 2
Heating
- Central, Electric
Cooling
- Central Air
Appliances
- Included: Dishwasher, Oven, Range, Refrigerator, Stove, Gas Oven, Gas Range, Gas Water Heater
- Laundry: Electric Dryer Hookup
Features
- High Speed Internet, Laminate Counters, Vaulted Ceiling(s), Ceiling Fan(s)
- Flooring: Carpet, Laminate, Tile
- Windows: Other
- Basement: None
- Number of fireplaces: 1
- Fireplace features: Other, Wood Burning
Interior area
- Total structure area: 1,378
- Total interior livable area: 1,378 sqft
Property
Parking
- Total spaces: 2
- Parking features: Attached, Garage
- Attached garage spaces: 2
Features
- Levels: One
- Stories: 1
- Patio & porch: Patio
- Exterior features: None
- Pool features: None
- Fencing: Privacy
Lot
- Size: 9,147 sqft
- Features: Mature Trees
Details
- Additional structures: None
- Parcel number: 149000003011000100
Construction
Type & style
- Home type: SingleFamily
- Architectural style: Other
- Property subtype: Single Family Residence
Materials
- Brick Veneer, Wood Frame
- Foundation: Slab
- Roof: Asphalt,Fiberglass
Condition
- Year built: 1979
Utilities & green energy
- Sewer: Public Sewer
- Water: Public
- Utilities for property: Cable Available, Electricity Available, Natural Gas Available, Phone Available, Water Available
Community & neighborhood
Security
- Security features: No Safety Shelter
Location
- Region: Ardmore
- Subdivision: Wildewood Sec 02
Other
Other facts
- Listing terms: Conventional,FHA,Other,USDA Loan,VA Loan
Price history
| Date | Event | Price |
|---|---|---|
| 2/10/2025 | Sold | $200,000-9%$145/sqft |
Source: | ||
| 1/1/2025 | Pending sale | $219,900$160/sqft |
Source: | ||
| 11/26/2024 | Price change | $219,9000%$160/sqft |
Source: | ||
| 11/5/2024 | Listed for sale | $220,000+83.3%$160/sqft |
Source: | ||
| 4/14/2017 | Sold | $120,000-7%$87/sqft |
Source: | ||
Public tax history
Tax history is unavailable.
Find assessor info on the county website
Neighborhood: 73401
Nearby schools
GreatSchools rating
- 4/10Charles Evans Elementary SchoolGrades: 1-5Distance: 0.9 mi
- 3/10Ardmore Middle SchoolGrades: 7-8Distance: 1.3 mi
- 3/10Ardmore High SchoolGrades: 9-12Distance: 1 mi
Schools provided by the listing agent
- Elementary: Will Rogers
- High: Ardmore
- District: Ardmore - Sch Dist (AD2)
Source: MLS Technology, Inc.. This data may not be complete. We recommend contacting the local school district to confirm school assignments for this home.

Get pre-qualified for a loan
At Zillow Home Loans, we can pre-qualify you in as little as 5 minutes with no impact to your credit score.An equal housing lender. NMLS #10287.
