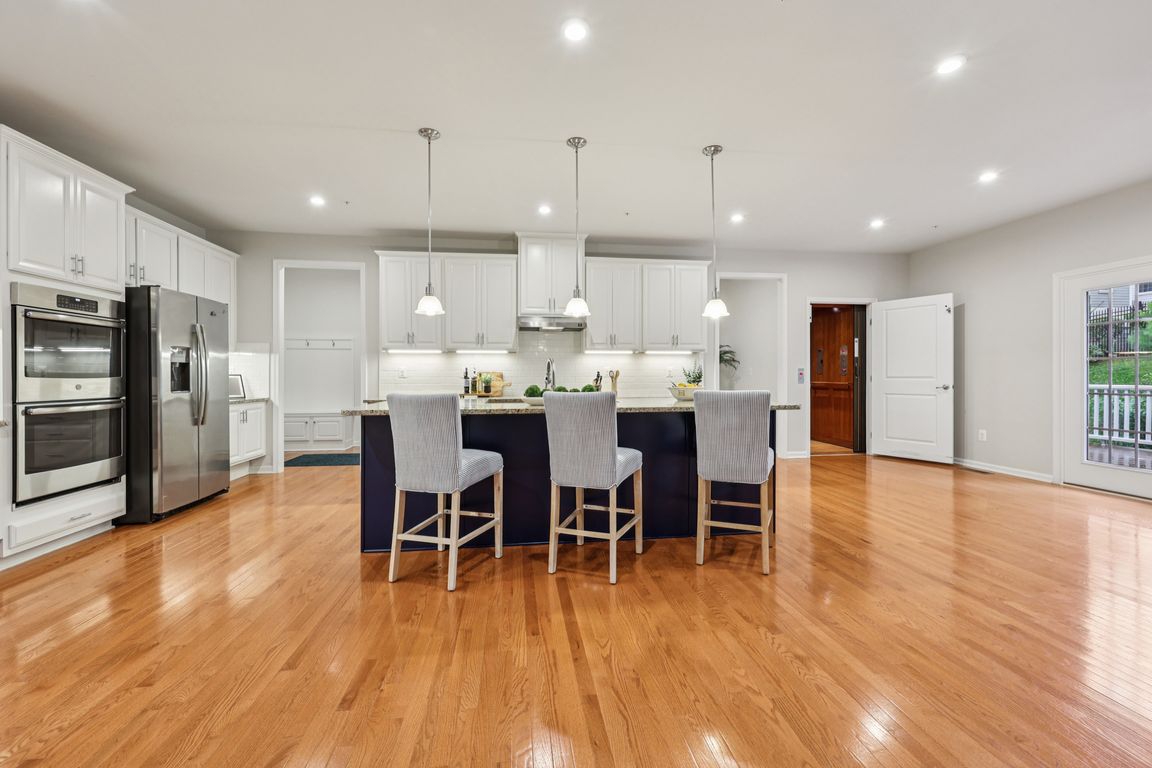
For salePrice cut: $79K (11/25)
$1,070,000
5beds
6,053sqft
17080 Belle Isle Dr, Dumfries, VA 22026
5beds
6,053sqft
Single family residence
Built in 2019
0.28 Acres
3 Attached garage spaces
$177 price/sqft
$193 monthly HOA fee
What's special
VA ASSUMABLE LOAN AVAILABILITY!!! Welcome to 17080 Belle Isle Drive, a stunning colonial home in the award-winning Potomac Shores community. With timeless curb appeal, a full-width front porch, and over 6,000 square feet of beautifully designed living space, this red Craftsman-style residence blends luxury, accessibility, and lifestyle. Step inside ...
- 110 days |
- 1,288 |
- 33 |
Source: Bright MLS,MLS#: VAPW2101124
Travel times
Entrance & Foyer
Dining Room
Two-Level Family Room
Dream Kitchen
FIrst Level Office
Elevator
First Level Room
Second Level Loft
Primary Bedroom & Bath
Finished Basement
Basement Bedroom and Full Bath
Backyard, Patio & Deck
Bedroom
Bedroom
Bedroom
Laundry Room
Zillow last checked: 8 hours ago
Listing updated: November 24, 2025 at 11:13pm
Listed by:
Mercy Lugo-Struthers 703-861-6510,
Casals, Realtors,
Listing Team: Mercy Lugo-Struthers Team
Source: Bright MLS,MLS#: VAPW2101124
Facts & features
Interior
Bedrooms & bathrooms
- Bedrooms: 5
- Bathrooms: 5
- Full bathrooms: 4
- 1/2 bathrooms: 1
- Main level bathrooms: 1
Rooms
- Room types: Living Room, Dining Room, Primary Bedroom, Bedroom 2, Bedroom 3, Bedroom 4, Bedroom 5, Kitchen, Basement, Foyer, Bedroom 1, Laundry, Loft, Office, Bathroom 1, Bathroom 3, Bonus Room, Primary Bathroom, Half Bath
Primary bedroom
- Features: Attached Bathroom, Bathroom - Walk-In Shower, Walk-In Closet(s)
- Level: Upper
- Area: 572 Square Feet
- Dimensions: 22 x 26
Bedroom 1
- Features: Walk-In Closet(s)
- Level: Upper
Bedroom 2
- Features: Walk-In Closet(s)
- Level: Upper
Bedroom 3
- Features: Walk-In Closet(s), Attached Bathroom
- Level: Upper
Bedroom 4
- Level: Lower
- Area: 323 Square Feet
- Dimensions: 19 x 17
Bedroom 5
- Level: Lower
- Area: 156 Square Feet
- Dimensions: 12 x 13
Primary bathroom
- Level: Upper
- Area: 144 Square Feet
- Dimensions: 12 x 12
Bathroom 1
- Level: Upper
- Area: 64 Square Feet
- Dimensions: 8 x 8
Bathroom 3
- Level: Lower
- Area: 40 Square Feet
- Dimensions: 8 x 5
Basement
- Features: Basement - Finished
- Level: Lower
- Area: 2070 Square Feet
- Dimensions: 45 x 46
Bonus room
- Level: Main
- Area: 168 Square Feet
- Dimensions: 12 x 14
Dining room
- Level: Main
- Area: 176 Square Feet
- Dimensions: 11 x 16
Foyer
- Level: Main
- Area: 112 Square Feet
- Dimensions: 7 x 16
Half bath
- Level: Main
- Area: 96 Square Feet
- Dimensions: 8 x 12
Kitchen
- Features: Granite Counters, Eat-in Kitchen, Kitchen Island, Lighting - Ceiling, Recessed Lighting
- Level: Main
- Area: 496 Square Feet
- Dimensions: 16 x 31
Laundry
- Level: Upper
- Area: 54 Square Feet
- Dimensions: 6 x 9
Living room
- Features: Fireplace - Gas
- Level: Main
- Area: 378 Square Feet
- Dimensions: 18 x 21
Loft
- Level: Upper
- Area: 494 Square Feet
- Dimensions: 19 x 26
Office
- Level: Main
- Area: 144 Square Feet
- Dimensions: 12 x 12
Heating
- Forced Air, Natural Gas
Cooling
- Ceiling Fan(s), Central Air, Electric
Appliances
- Included: Air Cleaner, Cooktop, Dishwasher, Disposal, Dryer, Exhaust Fan, Ice Maker, Double Oven, Refrigerator, Stainless Steel Appliance(s), Washer, Gas Water Heater
- Laundry: Dryer In Unit, Washer In Unit, Laundry Room
Features
- Bathroom - Walk-In Shower, Breakfast Area, Built-in Features, Ceiling Fan(s), Combination Kitchen/Living, Dining Area, Elevator, Family Room Off Kitchen, Open Floorplan, Formal/Separate Dining Room, Eat-in Kitchen, Kitchen Island, Primary Bath(s), Recessed Lighting, Walk-In Closet(s), 9'+ Ceilings, High Ceilings
- Flooring: Ceramic Tile, Hardwood, Carpet, Wood
- Windows: Window Treatments
- Basement: Full,Finished,Interior Entry,Rear Entrance,Walk-Out Access
- Number of fireplaces: 1
- Fireplace features: Glass Doors
Interior area
- Total structure area: 6,269
- Total interior livable area: 6,053 sqft
- Finished area above ground: 4,225
- Finished area below ground: 1,828
Video & virtual tour
Property
Parking
- Total spaces: 7
- Parking features: Garage Faces Side, Off Street, Attached, Driveway
- Attached garage spaces: 3
- Uncovered spaces: 4
Accessibility
- Accessibility features: 2+ Access Exits, Accessible Doors, Accessible Electrical and Environmental Controls, Accessible Elevator Installed, Grip-Accessible Features, Accessible Kitchen, Roll-in Shower, Low Bathroom Mirrors, Other
Features
- Levels: Three
- Stories: 3
- Patio & porch: Deck, Patio
- Exterior features: Extensive Hardscape, Rain Gutters
- Pool features: Community
Lot
- Size: 0.28 Acres
- Features: Backs to Trees, Corner Lot, Front Yard, Private, Wooded, Suburban
Details
- Additional structures: Above Grade, Below Grade
- Parcel number: 8389261887
- Zoning: PMR
- Special conditions: Standard
Construction
Type & style
- Home type: SingleFamily
- Architectural style: Colonial
- Property subtype: Single Family Residence
Materials
- Vinyl Siding
- Foundation: Slab
Condition
- Excellent
- New construction: No
- Year built: 2019
Details
- Builder model: VERSAILLES RYAN
Utilities & green energy
- Sewer: Public Sewer
- Water: Public
- Utilities for property: Cable Available, Electricity Available, Natural Gas Available
Community & HOA
Community
- Subdivision: Potomac Shores
HOA
- Has HOA: Yes
- Amenities included: Basketball Court, Fitness Center, Golf Course Membership Available, Jogging Path, Pier/Dock, Pool, Tennis Court(s), Tot Lots/Playground
- Services included: Common Area Maintenance, Internet, Pool(s), Recreation Facility, Reserve Funds, Road Maintenance, Snow Removal, Trash
- HOA fee: $193 monthly
- HOA name: POTOMAC SHORES
Location
- Region: Dumfries
Financial & listing details
- Price per square foot: $177/sqft
- Tax assessed value: $1,024,300
- Annual tax amount: $10,303
- Date on market: 8/22/2025
- Listing agreement: Exclusive Right To Sell
- Listing terms: Conventional,FHA,VA Loan,Other
- Inclusions: Elevator, Air Purifier (uv Light), Full Circle Irrigation System, And Hot Water Cycle Pump.
- Ownership: Fee Simple