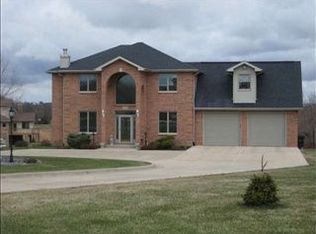Sold for $478,500
$478,500
17083 Hidden Rdg, Dubuque, IA 52002
4beds
2,862sqft
SINGLE FAMILY - DETACHED
Built in 1997
1.35 Acres Lot
$486,400 Zestimate®
$167/sqft
$2,847 Estimated rent
Home value
$486,400
$462,000 - $511,000
$2,847/mo
Zestimate® history
Loading...
Owner options
Explore your selling options
What's special
Nestled on a peaceful cul-de-sac, this beautifully crafted two-story home offers the perfect blend of quality construction, privacy, and natural beauty. Situated on 1.35 acres, the property provides a serene wooded backyard right outside your door while still being conveniently located just 5 minutes from Asbury Plaza, nature trails, and driving range. Inside, the thoughtfully designed for comfort and functionality floor plan includes 4 bedrooms, 3.5 bathrooms, spacious main level laundry room, an eat-in kitchen with modern appliances, a dining room open to the family room with gas fireplace - perfect for gatherings. Large windows showcase the scenic views, bringing the beauty of nature indoors. Upstairs, the primary suite offers a private oasis with a luxurious en-suite bath including separate tub and shower plus walk-in closet with custom shelving. Two additional bedrooms and full bath complete the upstairs. The walkout lower level includes a family room with a second gas fireplace, a flexible room for a den/crafting/play area, 4th bedroom, and bath. Parking is a breeze with a 2-car garage on the main level plus a 2-car capped garage below—perfect for extra storage, a workshop, or hobby space. With its prime cul-de-sac location, wooded backyard, and high-quality construction, this home is a rare find. Don’t miss out—schedule your private showing today!
Zillow last checked: 8 hours ago
Listing updated: April 29, 2025 at 08:14am
Listed by:
Sherry Spahn 563-543-7849,
American Realty of Dubuque, Inc.
Bought with:
Vania Riedl
Remax Advantage
Source: East Central Iowa AOR,MLS#: 151412
Facts & features
Interior
Bedrooms & bathrooms
- Bedrooms: 4
- Bathrooms: 4
- Full bathrooms: 3
- 1/2 bathrooms: 1
Bedroom 1
- Level: Second
- Area: 203
- Dimensions: 14.5 x 14
Bedroom 2
- Level: Second
- Area: 120.75
- Dimensions: 11.5 x 10.5
Bedroom 3
- Level: Second
- Area: 120.75
- Dimensions: 11.5 x 10.5
Bedroom 4
- Level: Lower
- Area: 126
- Dimensions: 14 x 9
Dining room
- Level: First
- Area: 156.25
- Dimensions: 12.5 x 12.5
Family room
- Level: Lower
- Area: 229.5
- Dimensions: 17 x 13.5
Kitchen
- Level: First
- Area: 299
- Dimensions: 23 x 13
Living room
- Level: First
- Area: 234
- Dimensions: 17.33 x 13.5
Heating
- Forced Air
Cooling
- Central Air
Appliances
- Included: Refrigerator, Range/Oven, Dishwasher, Microwave, Disposal, Washer, Dryer, Water Filter, Water Softener
- Laundry: Main Level
Features
- Windows: Window Treatments
- Basement: Full
- Number of fireplaces: 2
- Fireplace features: Family Room Down, Living Room, Two
Interior area
- Total structure area: 2,862
- Total interior livable area: 2,862 sqft
- Finished area above ground: 1,928
Property
Parking
- Total spaces: 4
- Parking features: Attached - 2
- Attached garage spaces: 4
- Details: Garage Feature: Electricity, Floor Drain, Service Entry, Water, Remote Garage Door Opener
Features
- Levels: Two
- Stories: 2
- Patio & porch: Patio, Deck, Porch
- Exterior features: Walkout
Lot
- Size: 1.35 Acres
Details
- Parcel number: 1004351005
- Zoning: Residential
Construction
Type & style
- Home type: SingleFamily
- Property subtype: SINGLE FAMILY - DETACHED
Materials
- Brick, Steel Siding, Tan Siding
- Foundation: Concrete Perimeter
- Roof: Asp/Composite Shngl
Condition
- New construction: No
- Year built: 1997
Utilities & green energy
- Gas: Gas
- Sewer: Septic Tank
- Water: Community
Community & neighborhood
Location
- Region: Dubuque
HOA & financial
HOA
- Has HOA: Yes
- HOA fee: $500 annually
Other
Other facts
- Listing terms: Cash
Price history
| Date | Event | Price |
|---|---|---|
| 4/29/2025 | Sold | $478,500-1.8%$167/sqft |
Source: | ||
| 3/2/2025 | Contingent | $487,500$170/sqft |
Source: | ||
| 2/24/2025 | Listed for sale | $487,500$170/sqft |
Source: | ||
Public tax history
| Year | Property taxes | Tax assessment |
|---|---|---|
| 2024 | $4,174 -5.3% | $379,700 |
| 2023 | $4,408 +4.1% | $379,700 +18.5% |
| 2022 | $4,234 +0.5% | $320,450 |
Find assessor info on the county website
Neighborhood: 52002
Nearby schools
GreatSchools rating
- 5/10Sageville Elementary SchoolGrades: PK-5Distance: 1.9 mi
- 3/10Thomas Jefferson Middle SchoolGrades: 6-8Distance: 4.1 mi
- 4/10Hempstead High SchoolGrades: 9-12Distance: 3 mi
Schools provided by the listing agent
- Elementary: Sageville
- Middle: Jefferson Jr High
- High: S. Hempstead
Source: East Central Iowa AOR. This data may not be complete. We recommend contacting the local school district to confirm school assignments for this home.
Get pre-qualified for a loan
At Zillow Home Loans, we can pre-qualify you in as little as 5 minutes with no impact to your credit score.An equal housing lender. NMLS #10287.
