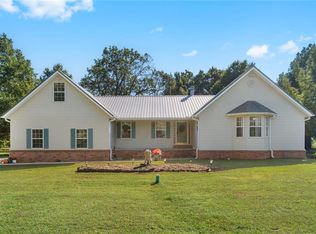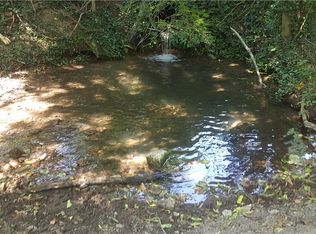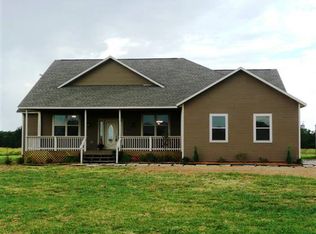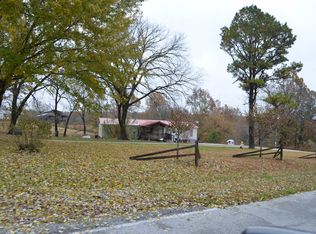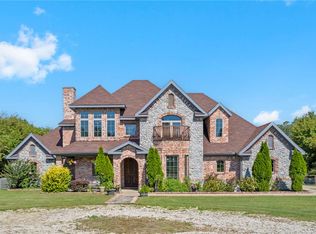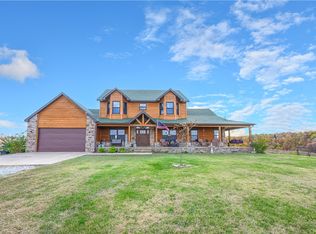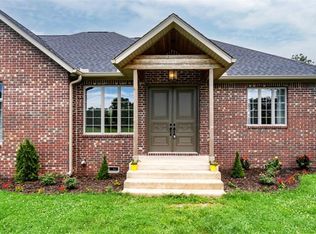This beautiful Estate with its class, warmth & charm offers rural living with a wonderful balance of comfort & convenience and within easy reach of City Lights! Live in total luxury while the great outdoors awaits your creative brand whether it be a working farm or a recreational playground or why not both? Tranquil views inspire joy & positive energy. Floor plan designed for personal privacy with multiple gathering spaces for socializing with family & friends! Home features Anderson windows, walk-in pantry, 778 sf garage space, Dual fuel electric/gas, slate/stone flooring in the entryway, Architectural shingle and standing seam metal roof, James Hardie Wood Plank Siding, Shop has loft storage w/electric, Backyard is farm/ranch yard fencing, underground 500 gal propane tank. Private yet less than 2 miles to Gravette and approx 10 miles to Bentonville & beyond in literal minutes!
For sale
$1,085,000
17085 Stage Coach Rd, Gravette, AR 72736
5beds
3,960sqft
Est.:
Single Family Residence
Built in 2003
11.63 Acres Lot
$-- Zestimate®
$274/sqft
$-- HOA
What's special
Anderson windowsMultiple gathering spacesWalk-in pantry
- 172 days |
- 908 |
- 54 |
Zillow last checked: 8 hours ago
Listing updated: November 18, 2025 at 10:30pm
Listed by:
Debbie L. Picard dlpicard@gmail.com,
Rainbows Edge Group REALTORS, LLC 479-530-6518
Source: ArkansasOne MLS,MLS#: 1316776 Originating MLS: Northwest Arkansas Board of REALTORS MLS
Originating MLS: Northwest Arkansas Board of REALTORS MLS
Tour with a local agent
Facts & features
Interior
Bedrooms & bathrooms
- Bedrooms: 5
- Bathrooms: 3
- Full bathrooms: 3
Heating
- Central, Electric
Cooling
- Central Air, Electric
Appliances
- Included: Dryer, Dishwasher, Electric Range, Electric Water Heater, Disposal, Refrigerator, Washer, Plumbed For Ice Maker
- Laundry: Washer Hookup, Dryer Hookup
Features
- Wet Bar, Ceiling Fan(s), Cathedral Ceiling(s), Eat-in Kitchen, Pantry, Programmable Thermostat, Split Bedrooms, Walk-In Closet(s)
- Flooring: Carpet, Tile, Wood
- Windows: Double Pane Windows, Other, See Remarks
- Basement: None,Crawl Space
- Number of fireplaces: 1
- Fireplace features: Living Room, Wood Burning
Interior area
- Total structure area: 3,960
- Total interior livable area: 3,960 sqft
Video & virtual tour
Property
Parking
- Total spaces: 2
- Parking features: Attached, Garage, Garage Door Opener
- Has attached garage: Yes
- Covered spaces: 2
Features
- Levels: Two
- Stories: 2
- Patio & porch: Balcony, Covered, Deck, Porch
- Exterior features: Gravel Driveway
- Fencing: Back Yard,Full,Wire
- Has view: Yes
- Waterfront features: None
Lot
- Size: 11.63 Acres
- Features: Central Business District, Cleared, Landscaped, Level, Not In Subdivision, Outside City Limits, Open Lot, Rural Lot, Views
Details
- Additional structures: Outbuilding
- Parcel number: 1812314002
- Zoning description: Agricultural
- Special conditions: None
Construction
Type & style
- Home type: SingleFamily
- Property subtype: Single Family Residence
Materials
- Other, Rock, See Remarks, Wood Siding
- Foundation: Crawlspace
- Roof: Architectural,Other,Shingle,See Remarks
Condition
- New construction: No
- Year built: 2003
Utilities & green energy
- Sewer: Septic Tank
- Water: Public
- Utilities for property: Electricity Available, Propane, Septic Available, Water Available
Community & HOA
Community
- Features: Near Fire Station, Near Hospital, Near Schools
- Security: Smoke Detector(s)
- Subdivision: 29-20-32-Rural
Location
- Region: Gravette
Financial & listing details
- Price per square foot: $274/sqft
- Tax assessed value: $535,680
- Annual tax amount: $2,571
- Date on market: 8/8/2025
- Cumulative days on market: 114 days
- Road surface type: Paved
Estimated market value
Not available
Estimated sales range
Not available
Not available
Price history
Price history
| Date | Event | Price |
|---|---|---|
| 9/30/2025 | Price change | $1,085,000-19.6%$274/sqft |
Source: | ||
| 8/8/2025 | Listed for sale | $1,349,950$341/sqft |
Source: | ||
Public tax history
Public tax history
| Year | Property taxes | Tax assessment |
|---|---|---|
| 2024 | $2,571 +0.1% | $67,321 +5% |
| 2023 | $2,567 +3.2% | $64,120 +4.5% |
| 2022 | $2,488 +5.6% | $61,350 +4.7% |
Find assessor info on the county website
BuyAbility℠ payment
Est. payment
$5,102/mo
Principal & interest
$4207
Property taxes
$515
Home insurance
$380
Climate risks
Neighborhood: 72736
Nearby schools
GreatSchools rating
- 6/10Gravette Upper Elementary SchoolGrades: 3-5Distance: 2.9 mi
- 9/10Gravette Middle SchoolGrades: 6-8Distance: 3 mi
- 5/10Gravette High SchoolGrades: 9-12Distance: 3.1 mi
Schools provided by the listing agent
- District: Gravette
Source: ArkansasOne MLS. This data may not be complete. We recommend contacting the local school district to confirm school assignments for this home.
- Loading
- Loading
