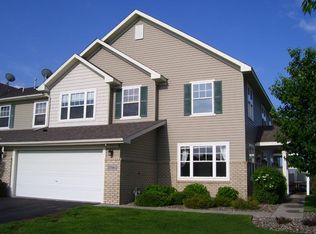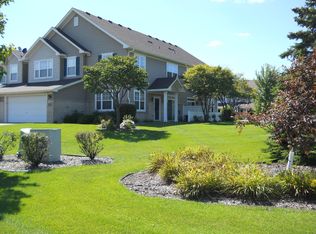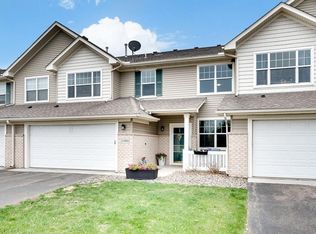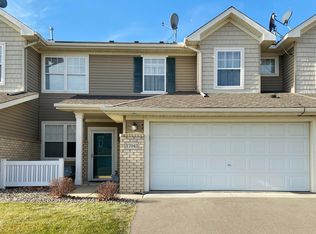Closed
$264,000
17087 Encina Path, Farmington, MN 55024
2beds
1,627sqft
Townhouse Side x Side
Built in 2004
-- sqft lot
$258,500 Zestimate®
$162/sqft
$2,124 Estimated rent
Home value
$258,500
$240,000 - $277,000
$2,124/mo
Zestimate® history
Loading...
Owner options
Explore your selling options
What's special
Welcome to this beautifully maintained 2-bedroom, 3-bathroom townhome featuring a spacious loft, perfect for a home office or space to hang out with family or friends. Conveniently located, with walking trails throughout the neighborhood. Step inside to an amazing 2-story living room that opens right up to the dining room and kitchen, making it a perfect space for entertaining. Brand new carpet throughout. Lots of cabinet and counter space along with 2 pantries. The walk in pantry doubles as a storm shelter. The primary suite includes a private bath with a soaking tub and separate shower and a walk in closet. The second bedroom is also very spacious. An extra deep garage provides plenty of space for parking and for storage. Come check out this home today!
Zillow last checked: 8 hours ago
Listing updated: July 24, 2025 at 08:53am
Listed by:
Brian Forsberg 612-465-9131,
Keller Williams Select Realty,
Heather Forsberg 612-470-4048
Bought with:
Anne Saatela
LPT Realty, LLC
Source: NorthstarMLS as distributed by MLS GRID,MLS#: 6732205
Facts & features
Interior
Bedrooms & bathrooms
- Bedrooms: 2
- Bathrooms: 3
- Full bathrooms: 2
- 1/2 bathrooms: 1
Bedroom 1
- Level: Upper
- Area: 154 Square Feet
- Dimensions: 14 x 11
Bedroom 2
- Level: Upper
- Area: 132 Square Feet
- Dimensions: 12 x 11
Dining room
- Level: Main
- Area: 108 Square Feet
- Dimensions: 12 x 9
Kitchen
- Level: Main
- Area: 180 Square Feet
- Dimensions: 20 x 9
Living room
- Level: Main
- Area: 252 Square Feet
- Dimensions: 21 x 12
Loft
- Level: Upper
- Area: 143 Square Feet
- Dimensions: 13 x 11
Heating
- Forced Air
Cooling
- Central Air
Appliances
- Included: Dishwasher, Dryer, Gas Water Heater, Microwave, Range, Refrigerator, Washer
Features
- Basement: None
- Has fireplace: No
Interior area
- Total structure area: 1,627
- Total interior livable area: 1,627 sqft
- Finished area above ground: 1,627
- Finished area below ground: 0
Property
Parking
- Total spaces: 2
- Parking features: Attached, Asphalt, Guest
- Attached garage spaces: 2
- Details: Garage Dimensions (20 x 26)
Accessibility
- Accessibility features: None
Features
- Levels: Two
- Stories: 2
- Patio & porch: Patio
Details
- Foundation area: 651
- Parcel number: 221810207306
- Zoning description: Residential-Single Family
Construction
Type & style
- Home type: Townhouse
- Property subtype: Townhouse Side x Side
- Attached to another structure: Yes
Materials
- Brick Veneer, Vinyl Siding
- Roof: Age 8 Years or Less
Condition
- Age of Property: 21
- New construction: No
- Year built: 2004
Utilities & green energy
- Gas: Natural Gas
- Sewer: City Sewer/Connected
- Water: City Water/Connected
Community & neighborhood
Location
- Region: Farmington
- Subdivision: Cornerstone Lake 3rd Add
HOA & financial
HOA
- Has HOA: Yes
- HOA fee: $350 monthly
- Services included: Maintenance Structure, Hazard Insurance, Lawn Care, Maintenance Grounds, Professional Mgmt, Snow Removal
- Association name: Cornerstone Association Group
- Association phone: 651-882-0400
Price history
| Date | Event | Price |
|---|---|---|
| 7/23/2025 | Sold | $264,000-1.9%$162/sqft |
Source: | ||
| 7/6/2025 | Pending sale | $269,000$165/sqft |
Source: | ||
| 6/18/2025 | Price change | $269,000-2.5%$165/sqft |
Source: | ||
| 6/6/2025 | Listed for sale | $275,900+46%$170/sqft |
Source: | ||
| 3/28/2018 | Sold | $189,000-2.1%$116/sqft |
Source: | ||
Public tax history
| Year | Property taxes | Tax assessment |
|---|---|---|
| 2023 | $2,664 +1.3% | $258,800 +2.1% |
| 2022 | $2,630 +4% | $253,400 +17.2% |
| 2021 | $2,530 +6.2% | $216,200 +19.8% |
Find assessor info on the county website
Neighborhood: 55024
Nearby schools
GreatSchools rating
- 3/10North Trail Elementary SchoolGrades: PK-5Distance: 0.2 mi
- 5/10Levi P. Dodge Middle SchoolGrades: 6-8Distance: 4.2 mi
- 5/10Farmington High SchoolGrades: 9-12Distance: 3.9 mi
Get a cash offer in 3 minutes
Find out how much your home could sell for in as little as 3 minutes with a no-obligation cash offer.
Estimated market value
$258,500
Get a cash offer in 3 minutes
Find out how much your home could sell for in as little as 3 minutes with a no-obligation cash offer.
Estimated market value
$258,500



