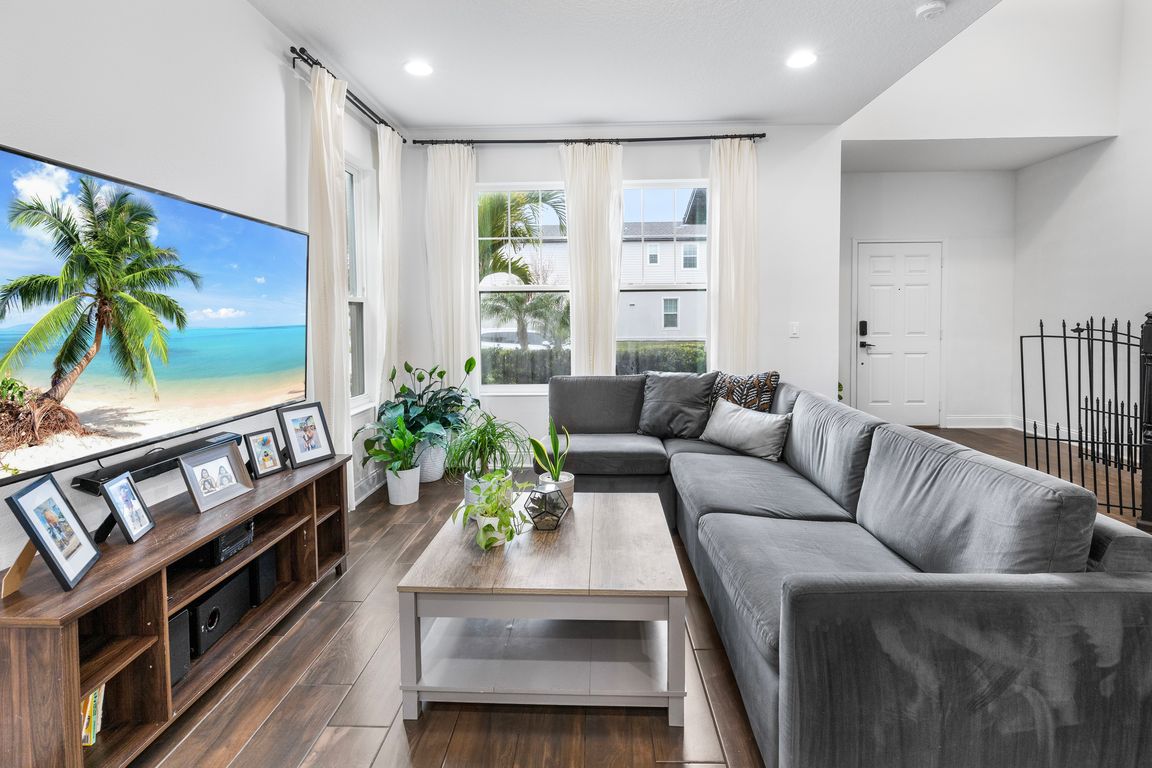
For salePrice cut: $19K (10/1)
$480,000
3beds
1,774sqft
17087 Wynford Ln, Winter Garden, FL 34787
3beds
1,774sqft
Single family residence
Built in 2020
3,649 sqft
2 Attached garage spaces
$271 price/sqft
$192 monthly HOA fee
What's special
Spacious garageGourmet kitchenSensor kitchen faucetTray ceilingPrimary suiteSleek appliancesPendant lighting
Welcome to your dream home! This stunning 1,774 square foot residence is a masterpiece of modern design, crafted with meticulous attention to detail by a professional designer. From the moment you step inside, you'll be captivated by the open concept main level, highlighted by double ceiling height at the entry. The ...
- 232 days |
- 715 |
- 42 |
Source: Stellar MLS,MLS#: O6288787 Originating MLS: Orlando Regional
Originating MLS: Orlando Regional
Travel times
Kitchen
Family Room
Dining Room
Zillow last checked: 7 hours ago
Listing updated: October 01, 2025 at 01:27pm
Listing Provided by:
Erica Diaz 407-897-5400,
HOMEVEST REALTY 407-897-5400,
Michelle Gurney 407-921-8207,
HOMEVEST REALTY
Source: Stellar MLS,MLS#: O6288787 Originating MLS: Orlando Regional
Originating MLS: Orlando Regional

Facts & features
Interior
Bedrooms & bathrooms
- Bedrooms: 3
- Bathrooms: 3
- Full bathrooms: 2
- 1/2 bathrooms: 1
Primary bedroom
- Features: Walk-In Closet(s)
- Level: Second
- Area: 200.02 Square Feet
- Dimensions: 13.7x14.6
Bedroom 1
- Features: Built-in Closet
- Level: Second
- Area: 112.21 Square Feet
- Dimensions: 10.1x11.11
Bedroom 2
- Features: Built-in Closet
- Level: Second
- Area: 107.17 Square Feet
- Dimensions: 10.6x10.11
Primary bathroom
- Level: Second
- Area: 89.9 Square Feet
- Dimensions: 14.5x6.2
Bathroom 1
- Level: First
- Area: 25 Square Feet
- Dimensions: 5x5
Bathroom 2
- Level: Second
- Area: 65.1 Square Feet
- Dimensions: 10.5x6.2
Dinette
- Level: First
- Area: 96.3 Square Feet
- Dimensions: 9x10.7
Kitchen
- Level: First
- Area: 240 Square Feet
- Dimensions: 20x12
Laundry
- Level: Second
- Area: 42.78 Square Feet
- Dimensions: 6.2x6.9
Living room
- Level: First
- Area: 240 Square Feet
- Dimensions: 15x16
Heating
- Central
Cooling
- Central Air
Appliances
- Included: Dishwasher, Disposal, Range, Refrigerator
- Laundry: Inside, Upper Level
Features
- PrimaryBedroom Upstairs, Thermostat, Walk-In Closet(s)
- Flooring: Carpet, Ceramic Tile, Hardwood
- Has fireplace: No
Interior area
- Total structure area: 1,880
- Total interior livable area: 1,774 sqft
Video & virtual tour
Property
Parking
- Total spaces: 2
- Parking features: Garage - Attached
- Attached garage spaces: 2
Features
- Levels: Two
- Stories: 2
- Exterior features: Irrigation System
Lot
- Size: 3,649 Square Feet
Details
- Parcel number: 192427235000140
- Zoning: P-D
- Special conditions: None
Construction
Type & style
- Home type: SingleFamily
- Property subtype: Single Family Residence
Materials
- Block
- Foundation: Slab
- Roof: Shingle
Condition
- New construction: No
- Year built: 2020
Utilities & green energy
- Sewer: Public Sewer
- Water: Public
- Utilities for property: Cable Connected, Natural Gas Connected, Water Connected
Community & HOA
Community
- Features: Fitness Center, Playground, Pool
- Subdivision: ENCORE AT OVATION
HOA
- Has HOA: Yes
- HOA fee: $192 monthly
- HOA name: Heather Russel
- HOA phone: 813-933-5571
- Pet fee: $0 monthly
Location
- Region: Winter Garden
Financial & listing details
- Price per square foot: $271/sqft
- Tax assessed value: $400,889
- Annual tax amount: $6,616
- Date on market: 3/11/2025
- Listing terms: Cash,Conventional,FHA,VA Loan
- Ownership: Fee Simple
- Total actual rent: 0
- Road surface type: Paved