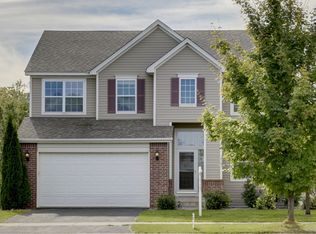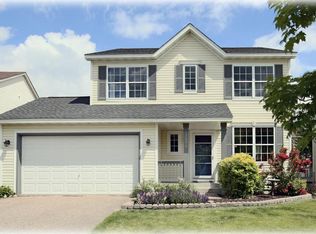Closed
$530,000
17089 76th Pl N, Maple Grove, MN 55311
5beds
3,325sqft
Single Family Residence
Built in 2001
6,969.6 Square Feet Lot
$524,600 Zestimate®
$159/sqft
$3,380 Estimated rent
Home value
$524,600
$483,000 - $567,000
$3,380/mo
Zestimate® history
Loading...
Owner options
Explore your selling options
What's special
Immaculate and updated 5 bed, 4 bath home with over 3,200 square feet of stylish living space! Soaring 2-story vaulted ceilings in the living room, 9-foot ceilings in the kitchen and dining, and a cozy gas fireplace create a bright, open feel. The gourmet kitchen features raised cabinets, granite countertops, tile backsplash, solid hardwood floors, stainless steel appliances, and a walk-in pantry. Four spacious bedrooms on one level, including a vaulted primary suite with private bath and walk-in closet. Enjoy outdoor living on the maintenance-free deck (2017). Major updates include relatively new roof, gutters, high-efficiency furnace & AC (2019). The fully finished lookout basement is an entertainer’s dream—complete with a bar and a movie-themed home theater for the ultimate cinematic experience!
Zillow last checked: 8 hours ago
Listing updated: August 06, 2025 at 10:18am
Listed by:
Jason Neuhaus 715-307-5235,
Coldwell Banker Realty,
Sarah Hartstein 612-245-1773
Bought with:
Kerby & Cristina Real Estate Experts
RE/MAX Results
Sarah R Brown
Source: NorthstarMLS as distributed by MLS GRID,MLS#: 6729299
Facts & features
Interior
Bedrooms & bathrooms
- Bedrooms: 5
- Bathrooms: 4
- Full bathrooms: 3
- 1/2 bathrooms: 1
Bedroom 1
- Level: Upper
- Area: 224 Square Feet
- Dimensions: 16x14
Bedroom 2
- Level: Upper
- Area: 140 Square Feet
- Dimensions: 14x10
Bedroom 3
- Level: Upper
- Area: 130 Square Feet
- Dimensions: 13x10
Bedroom 4
- Level: Upper
- Area: 121 Square Feet
- Dimensions: 11x11
Bedroom 5
- Level: Lower
- Area: 150 Square Feet
- Dimensions: 15x10
Deck
- Level: Main
- Area: 228 Square Feet
- Dimensions: 19x12
Dining room
- Level: Main
- Area: 312 Square Feet
- Dimensions: 24x13
Family room
- Level: Lower
- Area: 357 Square Feet
- Dimensions: 21x17
Kitchen
- Level: Main
- Area: 182 Square Feet
- Dimensions: 14x13
Living room
- Level: Main
- Area: 378 Square Feet
- Dimensions: 21x18
Play room
- Level: Lower
- Area: 168 Square Feet
- Dimensions: 14x12
Heating
- Forced Air
Cooling
- Central Air
Appliances
- Included: Dishwasher, Disposal, Dryer, Exhaust Fan, Gas Water Heater, Water Filtration System, Microwave, Range, Refrigerator, Stainless Steel Appliance(s), Washer
Features
- Basement: Daylight,Drain Tiled,Egress Window(s),Finished,Full,Concrete,Sump Pump
- Number of fireplaces: 1
Interior area
- Total structure area: 3,325
- Total interior livable area: 3,325 sqft
- Finished area above ground: 2,179
- Finished area below ground: 1,096
Property
Parking
- Total spaces: 2
- Parking features: Attached, Garage Door Opener, Tuckunder Garage
- Attached garage spaces: 2
- Has uncovered spaces: Yes
Accessibility
- Accessibility features: None
Features
- Levels: Two
- Stories: 2
- Patio & porch: Composite Decking
- Fencing: Partial,Wood
Lot
- Size: 6,969 sqft
- Dimensions: 69 x 113 x 50 x 114
Details
- Foundation area: 1146
- Parcel number: 2911922210050
- Zoning description: Residential-Single Family
Construction
Type & style
- Home type: SingleFamily
- Property subtype: Single Family Residence
Materials
- Brick/Stone, Vinyl Siding
- Roof: Age 8 Years or Less,Asphalt
Condition
- Age of Property: 24
- New construction: No
- Year built: 2001
Utilities & green energy
- Gas: Natural Gas
- Sewer: City Sewer/Connected
- Water: City Water/Connected
Community & neighborhood
Location
- Region: Maple Grove
- Subdivision: The Grove At Elm Creek 4th Add
HOA & financial
HOA
- Has HOA: No
Price history
| Date | Event | Price |
|---|---|---|
| 8/5/2025 | Sold | $530,000+1%$159/sqft |
Source: | ||
| 6/26/2025 | Pending sale | $525,000$158/sqft |
Source: | ||
| 6/19/2025 | Listed for sale | $525,000+28%$158/sqft |
Source: | ||
| 9/3/2020 | Sold | $410,000-1.2%$123/sqft |
Source: | ||
| 8/4/2020 | Pending sale | $415,000$125/sqft |
Source: RE/MAX Results #5620127 | ||
Public tax history
| Year | Property taxes | Tax assessment |
|---|---|---|
| 2025 | $5,959 +0.3% | $505,600 +2.8% |
| 2024 | $5,938 +11.8% | $491,800 -2.7% |
| 2023 | $5,312 +8.6% | $505,300 +8.4% |
Find assessor info on the county website
Neighborhood: 55311
Nearby schools
GreatSchools rating
- 8/10Basswood Elementary SchoolGrades: PK-5Distance: 1.4 mi
- 6/10Maple Grove Middle SchoolGrades: 6-8Distance: 3.4 mi
- 10/10Maple Grove Senior High SchoolGrades: 9-12Distance: 3.3 mi
Get a cash offer in 3 minutes
Find out how much your home could sell for in as little as 3 minutes with a no-obligation cash offer.
Estimated market value
$524,600
Get a cash offer in 3 minutes
Find out how much your home could sell for in as little as 3 minutes with a no-obligation cash offer.
Estimated market value
$524,600

