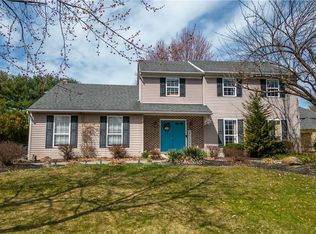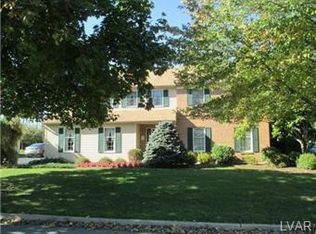Sold for $425,000 on 08/30/24
$425,000
1709 33rd St SW, Allentown, PA 18103
3beds
1,990sqft
Single Family Residence
Built in 1993
0.26 Acres Lot
$451,600 Zestimate®
$214/sqft
$2,464 Estimated rent
Home value
$451,600
$402,000 - $506,000
$2,464/mo
Zestimate® history
Loading...
Owner options
Explore your selling options
What's special
Open Houses Saturday 7/20 and Sunday 7/21 from 1-3 PM!!!! UPDATED, SPACIOUS, MOVE IN READY...Prepare to fall in love with this 3 bed, 2 bath Salisbury School District home in the Hills of Devonshire. The OPEN CONCEPT first floor includes a sunny kitchen with granite countertops and bar seating, 3 sizable bedrooms, vaulted ceilings and hardwood floors throughout. The large backyard is COMPLETELY FENCED and borders conservation land for continued privacy. The completely FINISHED LOWER LEVEL has a huge family room with woodburning fireplace and back yard access through a brand new slider, as well as a full bathroom, large laundry space and bonus storage. The oversized 2 car garage with new doors and WiFi controlled openers can house all of your outdoor equipment and toys. Conveniently located within 5 to 10 minutes of EVERYTHING YOU NEED, including Emmaus shopping and restaurants, The Promenade Outdoor Shops, Lehigh Valley Hospital, The Iron Pigs Stadium, The PPL Center/Downtown Allentown...there is so much to see and do! Make your appointment today!
Zillow last checked: 8 hours ago
Listing updated: September 05, 2024 at 10:48am
Listed by:
Amy L. Wastler 610-504-7142,
RE/MAX Real Estate
Bought with:
nonmember
NON MBR Office
Source: GLVR,MLS#: 741226 Originating MLS: Lehigh Valley MLS
Originating MLS: Lehigh Valley MLS
Facts & features
Interior
Bedrooms & bathrooms
- Bedrooms: 3
- Bathrooms: 2
- Full bathrooms: 2
Primary bedroom
- Level: First
- Dimensions: 12.00 x 13.00
Bedroom
- Level: First
- Dimensions: 11.00 x 12.00
Bedroom
- Level: First
- Dimensions: 11.00 x 11.00
Dining room
- Level: First
- Dimensions: 12.00 x 10.00
Family room
- Level: Lower
- Dimensions: 12.00 x 30.00
Other
- Level: First
- Dimensions: 6.00 x 9.00
Other
- Level: Lower
- Dimensions: 5.00 x 6.00
Kitchen
- Level: First
- Dimensions: 9.00 x 10.00
Laundry
- Level: Lower
- Dimensions: 9.00 x 9.00
Living room
- Level: First
- Dimensions: 12.00 x 15.00
Heating
- Forced Air, Gas
Cooling
- Central Air, Ceiling Fan(s)
Appliances
- Included: Electric Cooktop, Electric Dryer, Electric Water Heater, Free-Standing Freezer, Microwave, Refrigerator, Washer
- Laundry: Electric Dryer Hookup, Lower Level
Features
- Dining Area, Separate/Formal Dining Room, Family Room Lower Level, Kitchen Island
- Flooring: Carpet, Hardwood, Tile, Vinyl
- Basement: Exterior Entry,Other,Partially Finished,Walk-Out Access
- Has fireplace: Yes
- Fireplace features: Family Room, Lower Level
Interior area
- Total interior livable area: 1,990 sqft
- Finished area above ground: 1,390
- Finished area below ground: 600
Property
Parking
- Total spaces: 2
- Parking features: Attached, Driveway, Garage, Off Street, On Street, Garage Door Opener
- Attached garage spaces: 2
- Has uncovered spaces: Yes
Features
- Stories: 2
- Patio & porch: Deck, Patio, Porch
- Exterior features: Deck, Fence, Porch, Patio
- Fencing: Yard Fenced
Lot
- Size: 0.26 Acres
Details
- Parcel number: 549534623943001
- Zoning: R3-MEDIUM - LOW DENSITY R
- Special conditions: None
Construction
Type & style
- Home type: SingleFamily
- Architectural style: Bi-Level
- Property subtype: Single Family Residence
Materials
- Vinyl Siding
- Roof: Asphalt,Fiberglass
Condition
- Year built: 1993
Utilities & green energy
- Sewer: Public Sewer
- Water: Public
Community & neighborhood
Location
- Region: Allentown
- Subdivision: Devonshire
Other
Other facts
- Listing terms: Cash,Conventional
- Ownership type: Fee Simple
Price history
| Date | Event | Price |
|---|---|---|
| 8/30/2024 | Sold | $425,000-3.2%$214/sqft |
Source: | ||
| 7/26/2024 | Pending sale | $439,000$221/sqft |
Source: | ||
| 7/9/2024 | Listed for sale | $439,000+43.9%$221/sqft |
Source: | ||
| 3/24/2021 | Listing removed | -- |
Source: Owner | ||
| 11/18/2019 | Sold | $305,000-3.1%$153/sqft |
Source: Public Record | ||
Public tax history
| Year | Property taxes | Tax assessment |
|---|---|---|
| 2025 | $7,133 +7.7% | $220,200 |
| 2024 | $6,626 +5.4% | $220,200 |
| 2023 | $6,285 | $220,200 |
Find assessor info on the county website
Neighborhood: 18103
Nearby schools
GreatSchools rating
- 6/10Salisbury Middle SchoolGrades: 5-8Distance: 0.1 mi
- 6/10Salisbury Senior High SchoolGrades: 9-12Distance: 3.5 mi
- 5/10Salisbury Elementary SchoolGrades: K-4Distance: 4.3 mi
Schools provided by the listing agent
- District: Salisbury
Source: GLVR. This data may not be complete. We recommend contacting the local school district to confirm school assignments for this home.

Get pre-qualified for a loan
At Zillow Home Loans, we can pre-qualify you in as little as 5 minutes with no impact to your credit score.An equal housing lender. NMLS #10287.
Sell for more on Zillow
Get a free Zillow Showcase℠ listing and you could sell for .
$451,600
2% more+ $9,032
With Zillow Showcase(estimated)
$460,632
