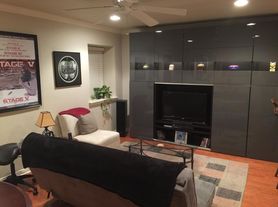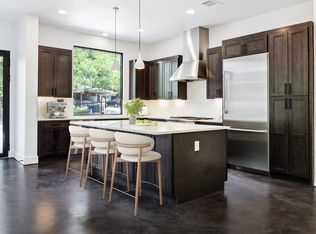Welcome to 1709 Alta Vista, in the heart of Travis Heights. This neighborhood boasts everything Austin is known for - charming design, walkability to South Congress, and historic oaks. The property was fully renovated in 2017, with no detail left untouched. Approaching the property you are greeted by a welcoming live oak. Upon entering the home, you take in the refreshing and laid back style of a home that was built and designed to be lived in effortlessly. This three bed two bath home features a central floor plan, luxury kitchen appliances, separate office nook, and beautifully updated primary ensuite bath. With two outdoor living spaces, you can entertain either poolside or on a more formal outdoor dining patio. For our Texas summers, you have a refreshing pool, built with a sun ledge and great for enjoying with friends and family. At the heart of the home, there is a double sided fireplace ready for those cooler fall and winter evenings. The garage is conditioned with a mini split and alley access, ready to be used for whatever you're in need of.
House for rent
$12,000/mo
1709 Alta Vista Ave, Austin, TX 78704
3beds
1,684sqft
Price may not include required fees and charges.
Singlefamily
Available now
Central air
In unit laundry
2 Garage spaces parking
Central, fireplace
What's special
Double sided fireplaceCentral floor planFormal outdoor dining patioTwo outdoor living spacesSeparate office nookWelcoming live oakLuxury kitchen appliances
- 126 days |
- -- |
- -- |
Zillow last checked: 8 hours ago
Listing updated: 13 hours ago
Travel times
Looking to buy when your lease ends?
Consider a first-time homebuyer savings account designed to grow your down payment with up to a 6% match & a competitive APY.
Facts & features
Interior
Bedrooms & bathrooms
- Bedrooms: 3
- Bathrooms: 2
- Full bathrooms: 2
Heating
- Central, Fireplace
Cooling
- Central Air
Appliances
- Included: Dishwasher, Dryer, Oven, Range, Refrigerator, Washer
- Laundry: In Unit, Laundry Closet
Features
- Double Vanity
- Flooring: Tile, Wood
- Has fireplace: Yes
- Furnished: Yes
Interior area
- Total interior livable area: 1,684 sqft
Property
Parking
- Total spaces: 2
- Parking features: Garage, Covered
- Has garage: Yes
- Details: Contact manager
Features
- Stories: 1
- Exterior features: Contact manager
- Has private pool: Yes
- Has view: Yes
- View description: Contact manager
Details
- Parcel number: 284546
Construction
Type & style
- Home type: SingleFamily
- Property subtype: SingleFamily
Materials
- Roof: Composition
Condition
- Year built: 1987
Community & HOA
HOA
- Amenities included: Pool
Location
- Region: Austin
Financial & listing details
- Lease term: Negotiable
Price history
| Date | Event | Price |
|---|---|---|
| 12/8/2025 | Price change | $12,000-7.7%$7/sqft |
Source: Unlock MLS #7891533 | ||
| 8/4/2025 | Listed for rent | $13,000+4%$8/sqft |
Source: Unlock MLS #7891533 | ||
| 9/11/2024 | Listing removed | $12,500$7/sqft |
Source: Unlock MLS #9915449 | ||
| 8/21/2024 | Price change | $12,500-16.7%$7/sqft |
Source: Zillow Rentals | ||
| 8/20/2024 | Price change | $15,000+20%$9/sqft |
Source: Unlock MLS #9915449 | ||

