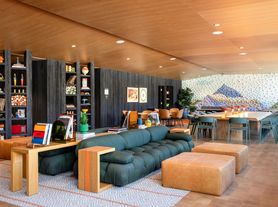Room details
2026-2027 PRE-LEASING: This property is available for a lease starting 8/14/26 through 8/2/27.
This 4 bedroom, 2 full bathroom historic home boasts charming original features like hardwood floors along with modern conveniences like new stainless steel kitchen appliances and washer & dryer.
MAJOR RENOVATION: before you move in, a major kitchen renovation will take place outfitting the kitchen with all new cabinets, countertops and flooring. At the same time, both bathrooms will be remodeled.
Location, location, location! This home is just a few minutes was from the CU Campus as well as downtown Boulder. Also enjoy the convenience of off-street parking.
Schedule a tour today and experience all that this lovely property has to offer.
- Application Fee: $50 per tenant, $50 per cosigner
- Utilities: Tenants are responsible for all utilities including electricity, gas, trash, water, lawn mowing
- Pet Policy: No pets
- Smoking Policy: No smoking
- Air Conditioning: None
- City of Boulder Rental Housing License RHL-0000126
Angie and Laura
Hometowne Management, Inc.
Portable Tenant Screening Reports are accepted. Must be prepared by a consumer reporting agency within the previous 30 days.
