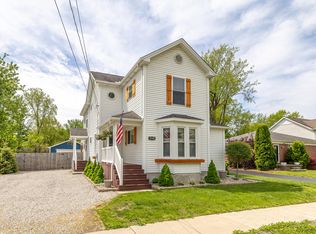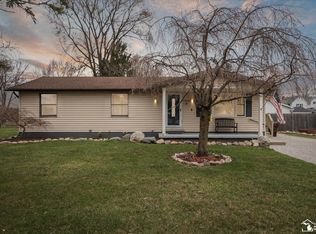Sold
$199,000
1709 Center St, Carleton, MI 48117
3beds
1,056sqft
Single Family Residence
Built in 1956
0.34 Acres Lot
$208,400 Zestimate®
$188/sqft
$1,702 Estimated rent
Home value
$208,400
$175,000 - $248,000
$1,702/mo
Zestimate® history
Loading...
Owner options
Explore your selling options
What's special
Discover your next home in the heart of the Village of Carleton! This charming 1950s ranch offers three cozy bedrooms and one bath in an inviting open-concept layout that combines kitchen, dining, and living spaces. The generous full basement awaits your finishing touches, with ample room for a family room and a half bath. Outdoors, a freshly painted deck is ideal for entertaining, and the .38-acre lot provides plenty of room for the gardening enthusiasts. A 2.5-car garage with a built-in workbench adds convenience. Enjoy easy walks to local favorites including the Library, Tiffany's Pizza, Chapel Coffee Co., and Ash Carleton Park! Convenient to I-275. Agent related to Seller.
Zillow last checked: 8 hours ago
Listing updated: December 11, 2024 at 08:36am
Listed by:
Stephanie Flood 734-646-7337,
Howard Hanna Real Estate
Bought with:
Sherry Perry
Source: MichRIC,MLS#: 24057114
Facts & features
Interior
Bedrooms & bathrooms
- Bedrooms: 3
- Bathrooms: 1
- Full bathrooms: 1
- Main level bedrooms: 3
Kitchen
- Level: Main
- Area: 60
- Dimensions: 6.00 x 10.00
Heating
- Forced Air
Cooling
- Central Air
Appliances
- Included: Dishwasher, Dryer, Oven, Refrigerator, Washer
- Laundry: In Basement
Features
- Windows: Screens
- Basement: Full
- Has fireplace: No
Interior area
- Total structure area: 1,056
- Total interior livable area: 1,056 sqft
- Finished area below ground: 0
Property
Parking
- Total spaces: 2.5
- Parking features: Garage Door Opener, Detached
- Garage spaces: 2.5
Accessibility
- Accessibility features: Covered Entrance
Features
- Stories: 1
Lot
- Size: 0.34 Acres
- Dimensions: 126 x 165 x 143 x 98
- Features: Level
Details
- Parcel number: 4117008701
Construction
Type & style
- Home type: SingleFamily
- Architectural style: Ranch
- Property subtype: Single Family Residence
Materials
- Aluminum Siding
- Roof: Asphalt
Condition
- New construction: No
- Year built: 1956
Utilities & green energy
- Sewer: Public Sewer
- Water: Public
Community & neighborhood
Location
- Region: Carleton
Other
Other facts
- Listing terms: Cash,FHA,VA Loan,Conventional
- Road surface type: Paved
Price history
| Date | Event | Price |
|---|---|---|
| 12/10/2024 | Sold | $199,000$188/sqft |
Source: | ||
| 11/2/2024 | Contingent | $199,000$188/sqft |
Source: | ||
| 10/31/2024 | Listed for sale | $199,000$188/sqft |
Source: | ||
Public tax history
| Year | Property taxes | Tax assessment |
|---|---|---|
| 2025 | $1,837 +5.7% | $90,700 +2.3% |
| 2024 | $1,738 +46.8% | $88,700 +15.8% |
| 2023 | $1,184 -27.1% | $76,600 -0.4% |
Find assessor info on the county website
Neighborhood: 48117
Nearby schools
GreatSchools rating
- 6/10Joseph C. Sterling Elementary SchoolGrades: PK-4Distance: 1.4 mi
- 4/10Wagar Junior High SchoolGrades: 7-8Distance: 1.5 mi
- 6/10Airport Senior High SchoolGrades: 9-12Distance: 1.6 mi
Get a cash offer in 3 minutes
Find out how much your home could sell for in as little as 3 minutes with a no-obligation cash offer.
Estimated market value
$208,400
Get a cash offer in 3 minutes
Find out how much your home could sell for in as little as 3 minutes with a no-obligation cash offer.
Estimated market value
$208,400

