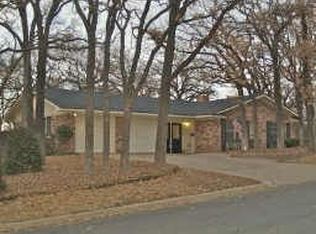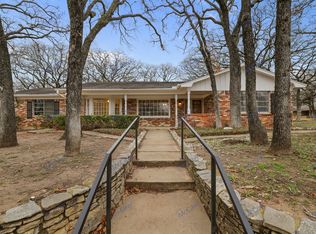Sold on 02/27/24
Price Unknown
1709 Cimarron Trl, Hurst, TX 76054
3beds
1,703sqft
Single Family Residence
Built in 1963
9,844.56 Square Feet Lot
$386,800 Zestimate®
$--/sqft
$2,717 Estimated rent
Home value
$386,800
$367,000 - $406,000
$2,717/mo
Zestimate® history
Loading...
Owner options
Explore your selling options
What's special
Adorable ranch style home with beautiful backyard featuring a sparkling POOL on a spacious tree lined lot. Top rated HEB ISD in great location, quiet mature neighborhood with towering trees & beautiful parks. This updated home boasts updated flooring, replaced roof, 2 ample living spaces & loads of charm! Gas fireplace is the focal point of the large family gathering space. The open farmhouse style kitchen includes trendy countertops, updated cabinets, stainless steel appliances, & plenty of light. Both of the bathrooms have been completely renovated & adorned with natural stone for a relaxing spa-like feel. The backyard oasis is perfect for entertaining with a sprawling wood deck, sparkling pool & firepit. The central location is great for commuting, just minutes to shopping, highway and DFW airport! MUST SEE!
Zillow last checked: 8 hours ago
Listing updated: June 19, 2025 at 05:54pm
Listed by:
Elyse Guthrie 0658284 972-747-5100,
Keller Williams Realty Allen 972-747-5100
Bought with:
Beverly Dollar
Elite Texas Properties
Source: NTREIS,MLS#: 20524563
Facts & features
Interior
Bedrooms & bathrooms
- Bedrooms: 3
- Bathrooms: 2
- Full bathrooms: 2
Primary bedroom
- Features: Dual Sinks, En Suite Bathroom, Linen Closet, Sitting Area in Primary, Separate Shower
- Level: First
- Dimensions: 15 x 12
Bedroom
- Level: First
- Dimensions: 13 x 11
Bedroom
- Level: First
- Dimensions: 11 x 11
Dining room
- Level: First
- Dimensions: 16 x 13
Other
- Features: Built-in Features, Dual Sinks, En Suite Bathroom, Granite Counters, Stone Counters, Separate Shower
- Level: First
- Dimensions: 13 x 6
Other
- Features: Built-in Features, Dual Sinks, Stone Counters
- Level: First
- Dimensions: 13 x 4
Kitchen
- Features: Built-in Features, Eat-in Kitchen, Granite Counters, Pantry
- Level: First
- Dimensions: 18 x 9
Living room
- Level: First
- Dimensions: 17 x 17
Heating
- Central, Fireplace(s), Natural Gas
Cooling
- Central Air, Ceiling Fan(s), Electric, ENERGY STAR Qualified Equipment
Appliances
- Included: Dishwasher, Electric Cooktop, Electric Oven, Microwave, Vented Exhaust Fan
Features
- Eat-in Kitchen, Granite Counters, High Speed Internet, Pantry, Paneling/Wainscoting, Wired for Data
- Flooring: Ceramic Tile, Laminate, Luxury Vinyl Plank
- Has basement: No
- Number of fireplaces: 1
- Fireplace features: Gas Log, Gas Starter, Living Room, Masonry, Raised Hearth
Interior area
- Total interior livable area: 1,703 sqft
Property
Parking
- Total spaces: 2
- Parking features: Door-Multi, Garage Faces Front, Garage, Inside Entrance, Lighted
- Attached garage spaces: 2
Features
- Levels: One
- Stories: 1
- Patio & porch: Deck, Patio
- Exterior features: Fire Pit, Private Yard
- Has private pool: Yes
- Pool features: In Ground, Pool, Private, Pool Sweep
- Fencing: Back Yard,Wood
Lot
- Size: 9,844 sqft
- Features: Corner Lot, Hardwood Trees, Many Trees
Details
- Parcel number: 02719657
Construction
Type & style
- Home type: SingleFamily
- Architectural style: Detached
- Property subtype: Single Family Residence
- Attached to another structure: Yes
Materials
- Foundation: Slab
- Roof: Shingle
Condition
- Year built: 1963
Utilities & green energy
- Sewer: Public Sewer
- Water: Public
- Utilities for property: Cable Available, Electricity Connected, Natural Gas Available, Sewer Available, Separate Meters, Water Available
Green energy
- Energy efficient items: HVAC, Lighting, Thermostat
Community & neighborhood
Security
- Security features: Carbon Monoxide Detector(s), Fire Alarm
Community
- Community features: Curbs
Location
- Region: Hurst
- Subdivision: Shady Oaks Add
Other
Other facts
- Listing terms: Cash,Conventional,FHA,See Agent,VA Loan
- Road surface type: Asphalt
Price history
| Date | Event | Price |
|---|---|---|
| 2/27/2024 | Sold | -- |
Source: NTREIS #20524563 | ||
| 2/27/2024 | Pending sale | $365,000$214/sqft |
Source: NTREIS #20524563 | ||
| 2/13/2024 | Contingent | $365,000$214/sqft |
Source: NTREIS #20524563 | ||
| 2/9/2024 | Listed for sale | $365,000+19.7%$214/sqft |
Source: NTREIS #20524563 | ||
| 11/12/2021 | Sold | -- |
Source: NTREIS #14686161 | ||
Public tax history
| Year | Property taxes | Tax assessment |
|---|---|---|
| 2024 | $4,319 -7.3% | $427,156 +19% |
| 2023 | $4,660 -16.5% | $358,972 +15.9% |
| 2022 | $5,583 -5.5% | $309,837 +24.3% |
Find assessor info on the county website
Neighborhood: Shady Oaks
Nearby schools
GreatSchools rating
- 8/10Shady Oaks Elementary SchoolGrades: PK-6Distance: 0.6 mi
- 8/10Bedford Junior High SchoolGrades: 7-9Distance: 1.3 mi
- 8/10Bell High SchoolGrades: 10-12Distance: 1.2 mi
Schools provided by the listing agent
- Elementary: Shadyoaks
- High: Bell
- District: Hurst-Euless-Bedford ISD
Source: NTREIS. This data may not be complete. We recommend contacting the local school district to confirm school assignments for this home.
Get a cash offer in 3 minutes
Find out how much your home could sell for in as little as 3 minutes with a no-obligation cash offer.
Estimated market value
$386,800
Get a cash offer in 3 minutes
Find out how much your home could sell for in as little as 3 minutes with a no-obligation cash offer.
Estimated market value
$386,800

