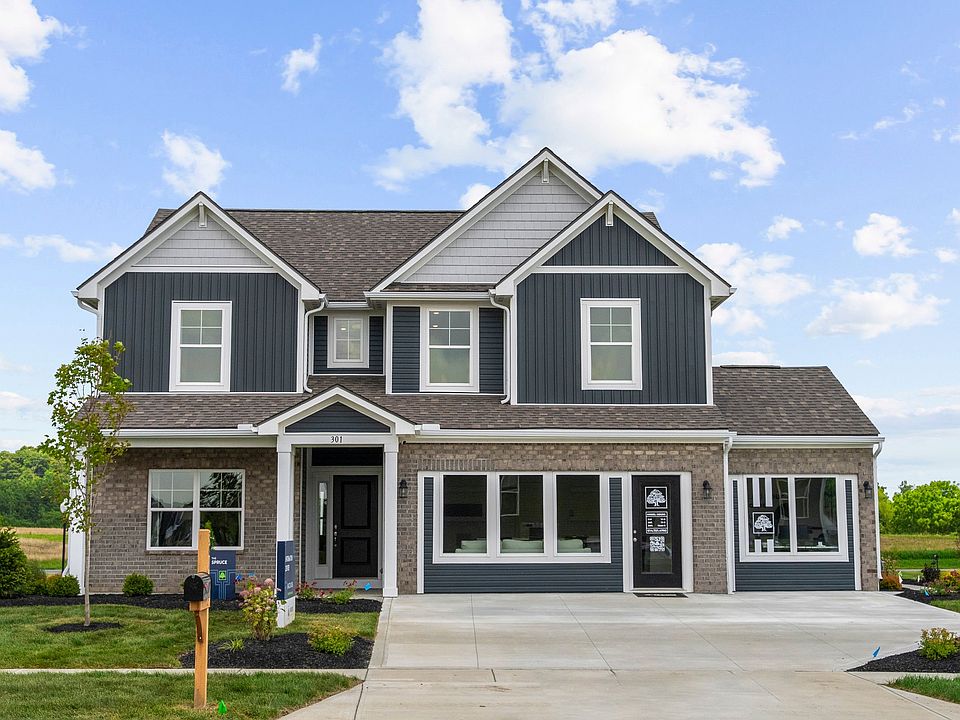Enjoy a fixed 3.875% interest rate during the first 7 years of your loan. Step into a floorplan designed with modern living in mind. This brand-new two-story home offers 4 bedrooms, 2.5 bathrooms, and a 2-car attached garage, giving you all the space you need to live and grow.
On the main floor, you'll find 9-foot ceilings, a bright open foyer, and flexible areas like a den and a loft—perfect for a home office, playroom, or anything else that fits your lifestyle.
The kitchen is a true highlight, featuring 36-inch cabinets, a center island, laminate countertops, and sleek black appliances—ideal for everyday cooking and weekend entertaining.
With a mix of brick and siding, the exterior adds great curb appeal, while the inside offers room for everyone and everything.
New construction
$345,303
1709 Cynthia Ln, Bellefontaine, OH 43311
4beds
2,343sqft
Single Family Residence
Built in 2025
9,147.6 Square Feet Lot
$-- Zestimate®
$147/sqft
$5/mo HOA
What's special
Great curb appealBright open foyerSleek black appliancesCenter islandLaminate countertops
Call: (937) 563-4678
- 108 days |
- 43 |
- 1 |
Zillow last checked: 7 hours ago
Listing updated: September 18, 2025 at 03:11pm
Listed by:
Maria E Letechipia 614-787-5464,
NextHome Experience
Source: Columbus and Central Ohio Regional MLS ,MLS#: 225022663
Travel times
Schedule tour
Select your preferred tour type — either in-person or real-time video tour — then discuss available options with the builder representative you're connected with.
Facts & features
Interior
Bedrooms & bathrooms
- Bedrooms: 4
- Bathrooms: 3
- Full bathrooms: 2
- 1/2 bathrooms: 1
Heating
- Forced Air
Cooling
- Central Air
Features
- Flooring: Carpet, Vinyl
- Windows: Insulated Windows
- Common walls with other units/homes: No Common Walls
Interior area
- Total structure area: 2,343
- Total interior livable area: 2,343 sqft
Property
Parking
- Total spaces: 2
- Parking features: Garage Door Opener, Attached
- Attached garage spaces: 2
Features
- Levels: Two
Lot
- Size: 9,147.6 Square Feet
Details
- Parcel number: 610920000024102
- Special conditions: Standard
Construction
Type & style
- Home type: SingleFamily
- Property subtype: Single Family Residence
Materials
- Foundation: Slab
Condition
- New construction: Yes
- Year built: 2025
Details
- Builder name: Arbor Homes
Utilities & green energy
- Sewer: Public Sewer
- Water: Public
Community & HOA
Community
- Subdivision: Maris Park
HOA
- Has HOA: Yes
- Amenities included: Sidewalk
- HOA fee: $62 annually
Location
- Region: Bellefontaine
Financial & listing details
- Price per square foot: $147/sqft
- Date on market: 6/20/2025
About the community
Model Now OPEN!
Welcome to Maris Park, a tax-abated community in the heart of Bellefontaine, Ohio, which was recently celebrated as one of "Ohio's Best Hometowns" by Ohio Magazine. Boasting a decade of dedicated downtown redevelopment, Maris Park is a community that prioritizes a sense of community and cherishes the preservation of local history. Maris Park offers 11 different floor plans ranging from 1,354 sq ft to 3,198 sq ft, offering single and two-story homes with basement availability.
Explore the vibrant downtown area with award-winning restaurants, a thriving retail scene, and a calendar full of live music and events. As the county seat of Logan County, Bellefontaine offers not just a location, but a close-knit community that values its rich heritage.
Maris Park is more than just a place to live; it's a haven for people seeking the perfect blend of modern amenities and small-town charm. Discover new construction and single-family homes that are thoughtfully designed to cater to the needs of today.
Embrace the picturesque surroundings with numerous parks, diverse retail shops, and an array of dining options, contributing to the warm and welcoming atmosphere of Maris Park. Explore local history and visit Campbell Hill, proudly holding the title of the Highest Point in Ohio. Plus, Maris Park is less than a 20 minute commute to Honda's Marysville Auto Plant!
Outdoor enthusiasts will appreciate the proximity to Mad River Mountain, Ohio's largest ski resort. Or, immerse yourself in the arts at The Holland Theatre or find serenity at nearby Indian Lake.
Source: Arbor Homes

