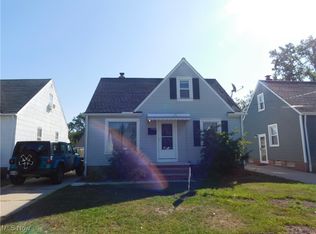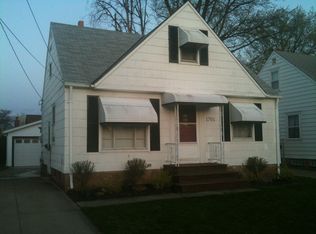Sold for $165,000
$165,000
1709 Douglas Rd, Wickliffe, OH 44092
3beds
1,306sqft
Single Family Residence
Built in 1954
4,199.18 Square Feet Lot
$168,000 Zestimate®
$126/sqft
$1,533 Estimated rent
Home value
$168,000
$150,000 - $190,000
$1,533/mo
Zestimate® history
Loading...
Owner options
Explore your selling options
What's special
Come see this sweet 3-bedroom 1-bath well taken care of bungalow in the heart of Wickliffe. You're close to shopping, restaurants, pools and parks, not to mention Routes 2 and 90, and about 20 min from downtown. Your master bedroom is on the main level and the eat-in kitchen will take you out the back door or into the living room. Also right at the back door are stairs going down to the basement where there is plenty of room to do laundry or to the spacious finished area for a family room, office or anything you can think of. Upstairs from the living room is a very large bedroom with 2 nice sized closets and some built-ins. In the fenced-in back yard sits the garage with an attached pergola over a concrete patio and fire pit with plenty of room to grill and play yard games. Newer siding, roof, hvac, bathroom updates and the owners will be leveling the driveway and sidewalk. POS dye test done and approved. Come and get it while it's still available!
Zillow last checked: 8 hours ago
Listing updated: August 29, 2025 at 10:14am
Listing Provided by:
Mary A Dugan 440-669-7185 maryadugan17@gmail.com,
Century 21 Homestar
Bought with:
Claire Jazbec, 2018000956
Keller Williams Greater Cleveland Northeast
Kelly McLaughlin, 2025001808
Keller Williams Greater Cleveland Northeast
Source: MLS Now,MLS#: 5144462 Originating MLS: Akron Cleveland Association of REALTORS
Originating MLS: Akron Cleveland Association of REALTORS
Facts & features
Interior
Bedrooms & bathrooms
- Bedrooms: 3
- Bathrooms: 1
- Full bathrooms: 1
- Main level bathrooms: 1
- Main level bedrooms: 2
Primary bedroom
- Description: Flooring: Hardwood
- Level: First
- Dimensions: 11 x 10
Bedroom
- Description: Flooring: Hardwood
- Level: Second
- Dimensions: 19 x 18
Bedroom
- Description: Flooring: Hardwood
- Level: First
- Dimensions: 11 x 9
Primary bathroom
- Level: First
Eat in kitchen
- Description: Flooring: Linoleum
- Level: First
- Dimensions: 12 x 10
Laundry
- Level: Lower
Living room
- Description: Flooring: Hardwood
- Level: First
- Dimensions: 16 x 12
Heating
- Forced Air, Gas
Cooling
- Central Air, Ceiling Fan(s)
Appliances
- Included: Dryer, Microwave, Range, Refrigerator, Washer
- Laundry: Washer Hookup, Electric Dryer Hookup, In Basement, Lower Level, Laundry Room, Laundry Tub, Sink
Features
- Ceiling Fan(s), Eat-in Kitchen, Laminate Counters
- Windows: Blinds, Screens, Wood Frames
- Basement: Full,Partially Finished
- Has fireplace: No
Interior area
- Total structure area: 1,306
- Total interior livable area: 1,306 sqft
- Finished area above ground: 946
- Finished area below ground: 360
Property
Parking
- Total spaces: 1
- Parking features: Additional Parking, Driveway, Garage Faces Front, Garage, Gated, On Site, Paved
- Garage spaces: 1
Features
- Levels: Three Or More
- Patio & porch: Patio, See Remarks
- Exterior features: Outdoor Grill
- Pool features: Community
- Fencing: Back Yard,Chain Link,Fenced,Gate,Wood
- Has view: Yes
- View description: Neighborhood
Lot
- Size: 4,199 sqft
- Dimensions: 40 x 104
- Features: Back Yard, Front Yard
Details
- Additional structures: Pergola
- Parcel number: 29B003J000920
Construction
Type & style
- Home type: SingleFamily
- Architectural style: Bungalow
- Property subtype: Single Family Residence
Materials
- Vinyl Siding
- Foundation: Block
- Roof: Asphalt
Condition
- Year built: 1954
Utilities & green energy
- Sewer: Public Sewer
- Water: Public
Green energy
- Energy efficient items: Appliances, HVAC, Water Heater
Community & neighborhood
Community
- Community features: Fitness Center, Golf, Lake, Medical Service, Pool, Restaurant, Street Lights, Sidewalks
Location
- Region: Wickliffe
Other
Other facts
- Listing terms: Cash,Conventional,FHA
Price history
| Date | Event | Price |
|---|---|---|
| 8/28/2025 | Sold | $165,000+3.2%$126/sqft |
Source: | ||
| 8/20/2025 | Pending sale | $159,900$122/sqft |
Source: | ||
| 8/6/2025 | Contingent | $159,900$122/sqft |
Source: | ||
| 7/31/2025 | Listed for sale | $159,900+56.8%$122/sqft |
Source: | ||
| 8/1/2000 | Sold | $102,000$78/sqft |
Source: | ||
Public tax history
| Year | Property taxes | Tax assessment |
|---|---|---|
| 2024 | $2,661 +8% | $46,560 +34.6% |
| 2023 | $2,465 -8.4% | $34,580 |
| 2022 | $2,690 -1.5% | $34,580 |
Find assessor info on the county website
Neighborhood: 44092
Nearby schools
GreatSchools rating
- NAWickliffe Middle SchoolGrades: 5-8Distance: 1.5 mi
- 6/10Wickliffe High SchoolGrades: 9-12Distance: 1.3 mi
- 5/10Wickliffe Elementary SchoolGrades: PK-4Distance: 1.5 mi
Schools provided by the listing agent
- District: Wickliffe CSD - 4308
Source: MLS Now. This data may not be complete. We recommend contacting the local school district to confirm school assignments for this home.
Get pre-qualified for a loan
At Zillow Home Loans, we can pre-qualify you in as little as 5 minutes with no impact to your credit score.An equal housing lender. NMLS #10287.
Sell for more on Zillow
Get a Zillow Showcase℠ listing at no additional cost and you could sell for .
$168,000
2% more+$3,360
With Zillow Showcase(estimated)$171,360

