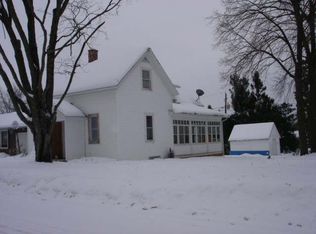Sold for $220,000 on 06/18/25
$220,000
1709 E 8th St, Merrill, WI 54452
4beds
1,977sqft
Single Family Residence
Built in 1961
9,710 Square Feet Lot
$222,100 Zestimate®
$111/sqft
$1,839 Estimated rent
Home value
$222,100
Estimated sales range
Not available
$1,839/mo
Zestimate® history
Loading...
Owner options
Explore your selling options
What's special
Spacious 4 Bed 2 Bath Ranch with walkout lower level and beautiful backyard views! Features include a large composite deck, well maintained kitchen area with built-in dining area, and a bright living room with wood floors. Enjoy year-round comfort in the 4-season porch overlooking the deck and landscaped yard. Lower level offers a family room, 4th Bedroom, 2 Bonus Rooms Rooms (Currently an Office and a Studio), a Bath Room, and laundry area. Attached 1-car garage with bonus storage located above back porch area (access through the garage). Conveniently located on Merrill's East Side - near schools and parks - many updates throughout. Seller is providing a 13 month UHP Ultimate plan for additional peace of mind. Don't miss this Gem, Schedule your showing today !
Zillow last checked: 8 hours ago
Listing updated: July 09, 2025 at 04:24pm
Listed by:
KEVIN BLAKE 715-204-0084,
FIRST WEBER - MERRILL
Bought with:
MIKE HUSNICK
RE/MAX EXCEL
Source: GNMLS,MLS#: 211859
Facts & features
Interior
Bedrooms & bathrooms
- Bedrooms: 4
- Bathrooms: 2
- Full bathrooms: 2
Bedroom
- Level: First
- Dimensions: 10x11
Bedroom
- Level: Basement
- Dimensions: 9x11
Bedroom
- Level: First
- Dimensions: 12x13
Bedroom
- Level: First
- Dimensions: 9x12
Bathroom
- Level: Basement
Bathroom
- Level: First
Bonus room
- Level: Basement
- Dimensions: 11x14
Dining room
- Level: First
- Dimensions: 9x9
Family room
- Level: Basement
- Dimensions: 15x22
Florida room
- Level: First
- Dimensions: 11x21
Kitchen
- Level: First
- Dimensions: 8x16
Laundry
- Level: Basement
- Dimensions: 5x6
Living room
- Level: First
- Dimensions: 15x15
Office
- Level: Basement
- Dimensions: 14x14
Recreation
- Level: Basement
- Dimensions: 11x15
Heating
- Natural Gas
Appliances
- Included: Dryer, Dishwasher, Range, Refrigerator, Washer
Features
- Main Level Primary, Pull Down Attic Stairs
- Attic: Pull Down Stairs
- Has fireplace: No
- Fireplace features: None
Interior area
- Total structure area: 1,977
- Total interior livable area: 1,977 sqft
- Finished area above ground: 1,130
- Finished area below ground: 847
Property
Parking
- Total spaces: 1
- Parking features: Attached, Garage, One Car Garage
- Attached garage spaces: 1
- Has uncovered spaces: Yes
Features
- Levels: One
- Stories: 1
- Exterior features: Fence, Garden, Landscaping, Paved Driveway
- Fencing: Yard Fenced
- Frontage length: 0,0
Lot
- Size: 9,710 sqft
Details
- Parcel number: 25131061820080
Construction
Type & style
- Home type: SingleFamily
- Architectural style: One Story
- Property subtype: Single Family Residence
Materials
- Frame
- Roof: Composition,Shingle
Condition
- Year built: 1961
Utilities & green energy
- Sewer: Public Sewer
- Water: Public
Community & neighborhood
Location
- Region: Merrill
Other
Other facts
- Ownership: Fee Simple
Price history
| Date | Event | Price |
|---|---|---|
| 6/18/2025 | Sold | $220,000+0%$111/sqft |
Source: | ||
| 5/12/2025 | Contingent | $219,900$111/sqft |
Source: | ||
| 5/8/2025 | Listed for sale | $219,900+131.7%$111/sqft |
Source: | ||
| 4/4/2014 | Listing removed | $94,900$48/sqft |
Source: Coldwell Banker Action Realty #1302299 | ||
| 2/13/2014 | Price change | $94,900-5%$48/sqft |
Source: Coldwell Banker Action #1302299 | ||
Public tax history
| Year | Property taxes | Tax assessment |
|---|---|---|
| 2024 | $2,859 +6.2% | $159,600 +76.2% |
| 2023 | $2,691 +8.7% | $90,600 |
| 2022 | $2,475 -3.4% | $90,600 |
Find assessor info on the county website
Neighborhood: 54452
Nearby schools
GreatSchools rating
- 4/10Washington Elementary SchoolGrades: 3-4Distance: 0.1 mi
- 4/10Prairie River Middle SchoolGrades: 5-8Distance: 1.2 mi
- 5/10Merrill High SchoolGrades: 9-12Distance: 0.3 mi

Get pre-qualified for a loan
At Zillow Home Loans, we can pre-qualify you in as little as 5 minutes with no impact to your credit score.An equal housing lender. NMLS #10287.

