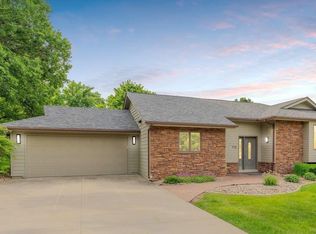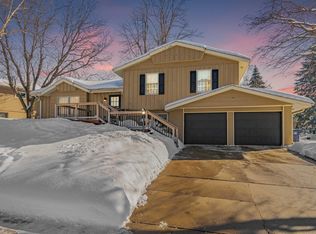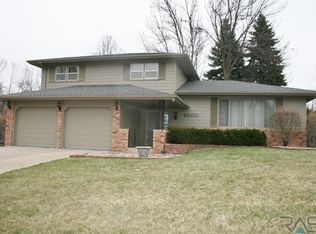Sold for $437,000 on 07/03/23
$437,000
1709 E Otonka Trl, Sioux Falls, SD 57103
5beds
2,573sqft
Single Family Residence
Built in 1967
9,051.77 Square Feet Lot
$440,600 Zestimate®
$170/sqft
$3,018 Estimated rent
Home value
$440,600
$419,000 - $463,000
$3,018/mo
Zestimate® history
Loading...
Owner options
Explore your selling options
What's special
This Tuthill Park Hills neighborhood home offers a fantastic location for outdoor enthusiasts, with a 5-minute walk or 2-minute bike ride on quiet streets leading to a path that takes you to upper Tuthill gardens, mountain biking paths, playgrounds, and frisbee golf. At home, you can enjoy the backyard that opens up to a private shared three-acre flat greenway, which is perfect for playing games such as bocce ball, soccer, or even practicing your putting skills. The home itself has 5+ bedrooms and ample storage throughout out each floor. This home has unique features such as a 2nd staircase off the kitchen, and bar in the lower level that also walks out to the beautiful peaceful yard. Additionally, the home offers amazing bird watching opportunities from your kitchen or dining patio window, with many birds calling the greenway's mature trees home. Overall, this home offers a great location for outdoor enthusiasts, a wide open floor plan, and convenient school bus access for families.
Zillow last checked: 8 hours ago
Listing updated: July 03, 2023 at 09:25am
Listed by:
Destinie R Marshall,
Keller Williams Realty Sioux Falls,
Jackson W Husman,
Keller Williams Realty Sioux Falls
Bought with:
Raine A Jerke
Source: Realtor Association of the Sioux Empire,MLS#: 22301897
Facts & features
Interior
Bedrooms & bathrooms
- Bedrooms: 5
- Bathrooms: 3
- Full bathrooms: 1
- 3/4 bathrooms: 2
Primary bedroom
- Level: Main
- Area: 196
- Dimensions: 14 x 14
Bedroom 2
- Level: Main
- Area: 130
- Dimensions: 10 x 13
Bedroom 3
- Level: Main
- Area: 120
- Dimensions: 10 x 12
Bedroom 4
- Level: Lower
- Area: 182
- Dimensions: 14 x 13
Family room
- Level: Lower
- Area: 312
- Dimensions: 24 x 13
Kitchen
- Level: Main
- Area: 280
- Dimensions: 14 x 20
Living room
- Level: Main
- Area: 260
- Dimensions: 20 x 13
Heating
- Natural Gas
Cooling
- Central Air
Appliances
- Included: Electric Range, Refrigerator
Features
- 3+ Bedrooms Same Level, Master Downstairs
- Flooring: Carpet, Tile, Wood
- Basement: Full
- Number of fireplaces: 1
- Fireplace features: Wood Burning
Interior area
- Total interior livable area: 2,573 sqft
- Finished area above ground: 1,450
- Finished area below ground: 1,123
Property
Parking
- Total spaces: 2
- Parking features: Garage
- Garage spaces: 2
Features
- Patio & porch: Deck
Lot
- Size: 9,051 sqft
- Features: City Lot, Irregular Lot, Walk-Out
Details
- Parcel number: 50260
Construction
Type & style
- Home type: SingleFamily
- Architectural style: Split Foyer
- Property subtype: Single Family Residence
Materials
- Brick
- Roof: Composition
Condition
- Year built: 1967
Utilities & green energy
- Sewer: Public Sewer
- Water: Public
Community & neighborhood
Location
- Region: Sioux Falls
- Subdivision: Tuthill Park Hills 2
HOA & financial
HOA
- Has HOA: Yes
- HOA fee: $50 monthly
- Amenities included: Other
Other
Other facts
- Listing terms: Conventional
- Road surface type: Curb and Gutter
Price history
| Date | Event | Price |
|---|---|---|
| 11/12/2025 | Listing removed | $474,900+8.7%$185/sqft |
Source: | ||
| 7/3/2023 | Sold | $437,000-2.7%$170/sqft |
Source: | ||
| 5/18/2023 | Price change | $449,000-0.2%$175/sqft |
Source: | ||
| 5/4/2023 | Price change | $450,000-2.2%$175/sqft |
Source: | ||
| 4/11/2023 | Price change | $459,900-3.2%$179/sqft |
Source: | ||
Public tax history
| Year | Property taxes | Tax assessment |
|---|---|---|
| 2024 | $4,957 +1.1% | $378,200 +8.5% |
| 2023 | $4,902 +15% | $348,600 +22.4% |
| 2022 | $4,262 -18.6% | $284,800 +3.4% |
Find assessor info on the county website
Neighborhood: 57103
Nearby schools
GreatSchools rating
- 7/10John Harris Elementary - 23Grades: PK-5Distance: 1 mi
- 7/10Patrick Henry Middle School - 07Grades: 6-8Distance: 1.3 mi
- 6/10Lincoln High School - 02Grades: 9-12Distance: 0.8 mi
Schools provided by the listing agent
- Elementary: John Harris ES
- Middle: Patrick Henry MS
- High: Lincoln HS
- District: Sioux Falls
Source: Realtor Association of the Sioux Empire. This data may not be complete. We recommend contacting the local school district to confirm school assignments for this home.

Get pre-qualified for a loan
At Zillow Home Loans, we can pre-qualify you in as little as 5 minutes with no impact to your credit score.An equal housing lender. NMLS #10287.


