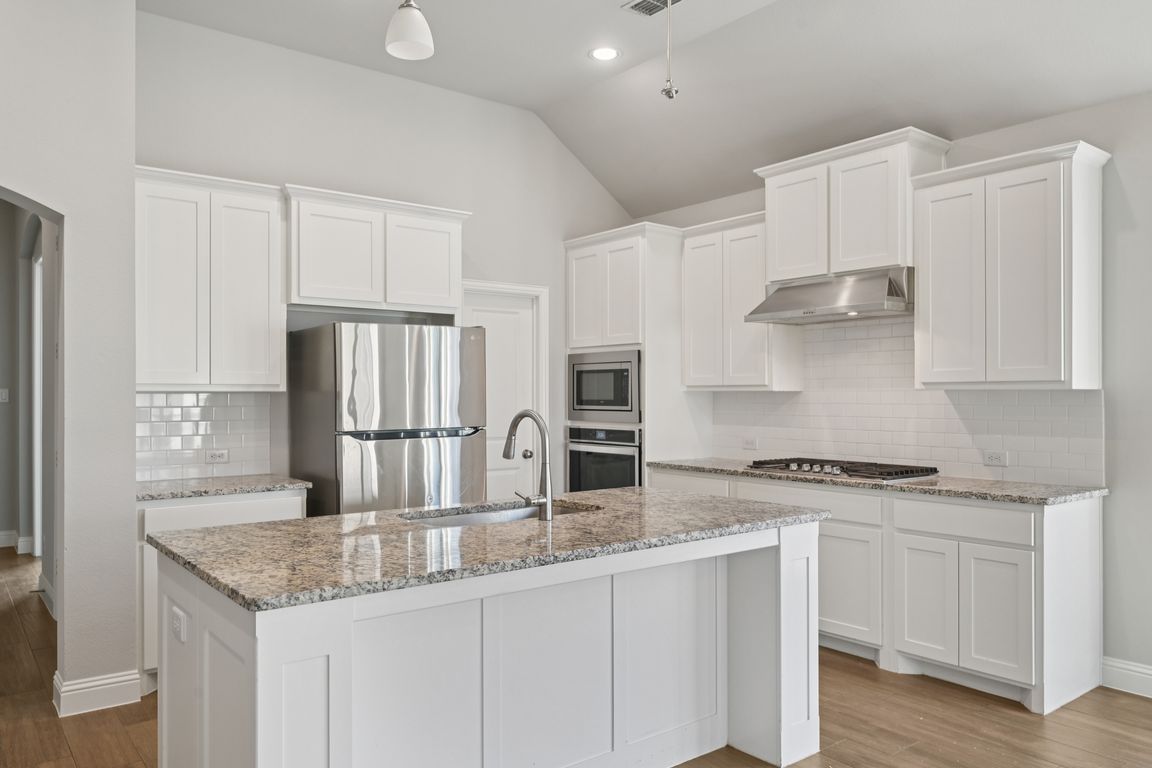
For salePrice cut: $100 (8/23)
$439,900
3beds
2,162sqft
1709 Everitt Trl, Haslet, TX 76052
3beds
2,162sqft
Single family residence
Built in 2021
6,708 sqft
2 Attached garage spaces
$203 price/sqft
$895 annually HOA fee
What's special
Cozy fireplaceNew paintHigh ceilingsGenerous backyardAbundant natural lightStainless steel appliancesWood-look tile flooring
2-1 INTEREST RATE Buy down available with an accepted offer. NEW PAINT and NEW CARPET! See documents for additional information. Now available for sale or lease, this beautifully maintained home at 1709 Everitt Trail is located in the highly sought-after Wellington neighborhood in Haslet, TX, and zoned to the top-rated Northwest ...
- 67 days
- on Zillow |
- 200 |
- 11 |
Source: NTREIS,MLS#: 21000805
Travel times
Kitchen
Living Room
Primary Bedroom
Zillow last checked: 7 hours ago
Listing updated: September 01, 2025 at 01:04pm
Listed by:
Kelly Lunardon 0675029 214-705-7827,
Christies Lone Star 214-821-3336
Source: NTREIS,MLS#: 21000805
Facts & features
Interior
Bedrooms & bathrooms
- Bedrooms: 3
- Bathrooms: 2
- Full bathrooms: 2
Primary bedroom
- Features: Ceiling Fan(s), En Suite Bathroom, Walk-In Closet(s)
- Level: First
- Dimensions: 17 x 14
Bedroom
- Features: Walk-In Closet(s)
- Level: First
- Dimensions: 13 x 11
Bedroom
- Level: First
- Dimensions: 12 x 12
Primary bathroom
- Features: Garden Tub/Roman Tub, Separate Shower, Walk-In Closet(s)
- Level: First
- Dimensions: 13 x 8
Dining room
- Level: First
- Dimensions: 18 x 10
Other
- Level: First
- Dimensions: 10 x 5
Kitchen
- Features: Breakfast Bar, Eat-in Kitchen, Pantry, Stone Counters, Walk-In Pantry
- Level: First
- Dimensions: 0 x 0
Kitchen
- Features: Breakfast Bar, Built-in Features, Kitchen Island, Pantry, Stone Counters
- Level: First
- Dimensions: 18 x 10
Living room
- Features: Ceiling Fan(s), Fireplace
- Level: First
- Dimensions: 20 x 17
Office
- Features: Ceiling Fan(s), Walk-In Closet(s)
- Level: First
- Dimensions: 12 x 13
Heating
- Central, Natural Gas, Zoned
Cooling
- Electric, Zoned
Appliances
- Included: Dishwasher, Gas Cooktop, Disposal, Gas Water Heater, Refrigerator
Features
- Eat-in Kitchen, Granite Counters, High Speed Internet, Kitchen Island, Cable TV
- Flooring: Carpet, Ceramic Tile
- Has basement: No
- Number of fireplaces: 1
- Fireplace features: Family Room, Glass Doors, Gas Log
Interior area
- Total interior livable area: 2,162 sqft
Video & virtual tour
Property
Parking
- Total spaces: 2
- Parking features: Driveway, Garage Faces Front, Garage, Garage Door Opener
- Attached garage spaces: 2
- Has uncovered spaces: Yes
Features
- Levels: One
- Stories: 1
- Patio & porch: Covered
- Pool features: None
- Fencing: Back Yard,Wood
Lot
- Size: 6,708.24 Square Feet
- Features: Interior Lot, Landscaped
- Residential vegetation: Grassed
Details
- Parcel number: 42678879
Construction
Type & style
- Home type: SingleFamily
- Architectural style: Detached
- Property subtype: Single Family Residence
Materials
- Brick
- Foundation: Slab
- Roof: Composition
Condition
- Year built: 2021
Utilities & green energy
- Sewer: Public Sewer
- Water: Public
- Utilities for property: Sewer Available, Water Available, Cable Available
Green energy
- Energy efficient items: Rain/Freeze Sensors, Windows
Community & HOA
Community
- Security: Carbon Monoxide Detector(s), Fire Alarm, Smoke Detector(s)
- Subdivision: Wellington
HOA
- Has HOA: Yes
- Services included: All Facilities, Association Management, Maintenance Grounds
- HOA fee: $895 annually
- HOA name: First Service Residential
- HOA phone: 817-380-7000
Location
- Region: Haslet
Financial & listing details
- Price per square foot: $203/sqft
- Tax assessed value: $419,322
- Annual tax amount: $4,842
- Date on market: 7/15/2025