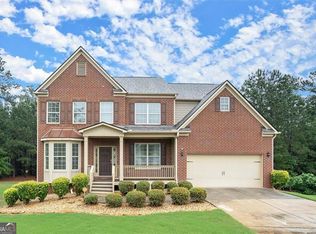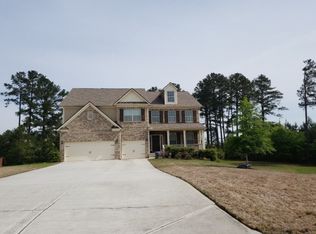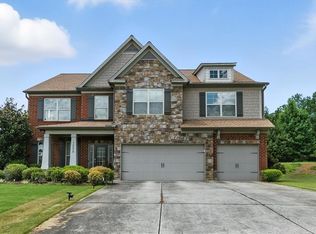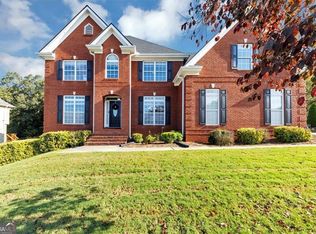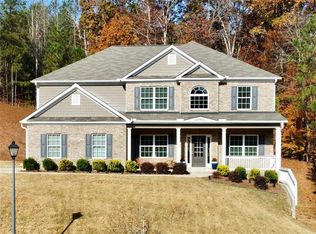Welcome to 1709 Grove Ct SE — a beautifully maintained 6-bedroom, 4-bathroom home tucked away on a quiet cul-de-sac in one of Conyers’ desirable swim/tennis communities. Built in 2016 and thoughtfully cared for, this spacious home offers nearly 5,000 square feet of living space, including a new 2025 roof and a fully finished basement complete with a second kitchen, flex room, and full bath. Inside, you’ll find formal living and dining rooms with elegant trim details, a bright and open main living space with a cozy fireplace, and a chef’s kitchen featuring granite countertops, stainless steel appliances (including the refrigerator), a breakfast area, and a central island perfect for gathering. The main level also includes a guest bedroom, full bath, and a laundry room. Upstairs includes three generously sized secondary bedrooms, a full bath, and a spacious primary suite featuring a sitting area, double vanities, separate tub and shower, and a customized walk-in closet by Closets By Design. Enjoy the loft/media room with tiered seating and a striking curved wall of windows that fills the space with natural light. The fully finished basement offers incredible versatility with a second full kitchen, a two-part living room, gym/bonus room, flex room (6th bedroom), and another full bath — ideal for multigenerational living, guests, or entertaining. Outside, enjoy a level backyard and access to neighborhood amenities including a pool, tennis court, and a playground. Zoned for Honey Creek Elementary, Memorial Middle, and Salem High, this home blends space, style, and comfort in a location that’s hard to beat. Don’t miss one of the best values on the market in the area!
Active
Price cut: $10K (11/29)
$499,900
1709 Grove Ct SE, Conyers, GA 30013
5beds
4,936sqft
Est.:
Single Family Residence, Residential
Built in 2016
0.49 Acres Lot
$499,500 Zestimate®
$101/sqft
$55/mo HOA
What's special
Cozy fireplaceSpacious primary suiteCentral islandFlex roomLevel backyardCurved wall of windowsStainless steel appliances
- 196 days |
- 345 |
- 19 |
Zillow last checked: 8 hours ago
Listing updated: November 29, 2025 at 06:03am
Listing Provided by:
Ella Moody,
Re/Max Towne Square 678-943-6856
Source: FMLS GA,MLS#: 7588168
Tour with a local agent
Facts & features
Interior
Bedrooms & bathrooms
- Bedrooms: 5
- Bathrooms: 4
- Full bathrooms: 4
- Main level bathrooms: 1
- Main level bedrooms: 1
Rooms
- Room types: Basement, Bonus Room, Family Room, Loft, Exercise Room, Media Room
Primary bedroom
- Features: Oversized Master, Other
- Level: Oversized Master, Other
Bedroom
- Features: Oversized Master, Other
Primary bathroom
- Features: Soaking Tub, Separate Tub/Shower
Dining room
- Features: Separate Dining Room, Great Room
Kitchen
- Features: Second Kitchen, Kitchen Island, View to Family Room
Heating
- Central
Cooling
- Central Air
Appliances
- Included: Dishwasher, Gas Range, Microwave, Disposal
- Laundry: Main Level
Features
- Entrance Foyer 2 Story
- Flooring: Luxury Vinyl, Carpet
- Windows: None
- Basement: Finished,Full,Interior Entry,Walk-Out Access,Exterior Entry,Finished Bath
- Number of fireplaces: 1
- Fireplace features: Family Room
- Common walls with other units/homes: No Common Walls
Interior area
- Total structure area: 4,936
- Total interior livable area: 4,936 sqft
- Finished area above ground: 3,349
- Finished area below ground: 1,587
Video & virtual tour
Property
Parking
- Total spaces: 6
- Parking features: Garage, Garage Faces Front, Level Driveway, Attached
- Attached garage spaces: 2
- Has uncovered spaces: Yes
Accessibility
- Accessibility features: None
Features
- Levels: Three Or More
- Patio & porch: Front Porch, Rear Porch
- Exterior features: None
- Pool features: None
- Spa features: None
- Fencing: None
- Has view: Yes
- View description: Other
- Waterfront features: None
- Body of water: None
Lot
- Size: 0.49 Acres
- Dimensions: 160x193x232x39
- Features: Cul-De-Sac, Level, Open Lot
Details
- Additional structures: None
- Parcel number: 0790020171
- Other equipment: None
- Horse amenities: None
Construction
Type & style
- Home type: SingleFamily
- Architectural style: Traditional
- Property subtype: Single Family Residence, Residential
Materials
- Brick, Brick Front
- Foundation: See Remarks
- Roof: Shingle
Condition
- Resale
- New construction: No
- Year built: 2016
Utilities & green energy
- Electric: Other
- Sewer: Public Sewer
- Water: Public
- Utilities for property: Electricity Available, Sewer Available, Underground Utilities, Water Available, Natural Gas Available
Green energy
- Energy efficient items: Roof
- Energy generation: None
Community & HOA
Community
- Features: Homeowners Assoc, Playground, Pool, Tennis Court(s)
- Security: Fire Alarm, Security System Owned
- Subdivision: Summit Creek
HOA
- Has HOA: Yes
- HOA fee: $658 annually
Location
- Region: Conyers
Financial & listing details
- Price per square foot: $101/sqft
- Tax assessed value: $518,700
- Annual tax amount: $5,230
- Date on market: 5/29/2025
- Cumulative days on market: 196 days
- Electric utility on property: Yes
- Road surface type: Paved
Estimated market value
$499,500
$475,000 - $524,000
$3,402/mo
Price history
Price history
| Date | Event | Price |
|---|---|---|
| 11/29/2025 | Price change | $499,900-2%$101/sqft |
Source: | ||
| 10/23/2025 | Price change | $509,900-1.9%$103/sqft |
Source: | ||
| 9/25/2025 | Price change | $519,900-2.8%$105/sqft |
Source: | ||
| 8/6/2025 | Price change | $534,900-2.7%$108/sqft |
Source: | ||
| 7/9/2025 | Price change | $549,900-0.9%$111/sqft |
Source: | ||
Public tax history
Public tax history
| Year | Property taxes | Tax assessment |
|---|---|---|
| 2024 | $5,698 +53.8% | $207,480 +17.7% |
| 2023 | $3,704 -45% | $176,280 +5.7% |
| 2022 | $6,736 +84.5% | $166,840 +25.2% |
Find assessor info on the county website
BuyAbility℠ payment
Est. payment
$2,921/mo
Principal & interest
$2412
Property taxes
$279
Other costs
$230
Climate risks
Neighborhood: 30013
Nearby schools
GreatSchools rating
- 6/10Honey Creek Elementary SchoolGrades: PK-5Distance: 0.9 mi
- 6/10Memorial Middle SchoolGrades: 6-8Distance: 0.9 mi
- 4/10Salem High SchoolGrades: 9-12Distance: 0.9 mi
Schools provided by the listing agent
- Elementary: Honey Creek
- Middle: Memorial
- High: Salem
Source: FMLS GA. This data may not be complete. We recommend contacting the local school district to confirm school assignments for this home.
- Loading
- Loading
