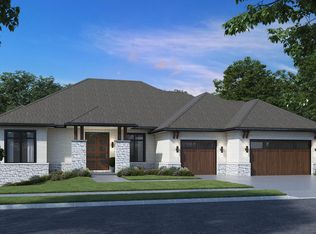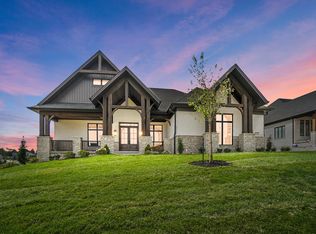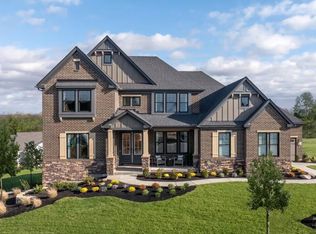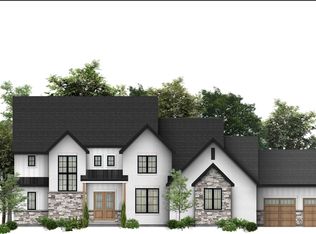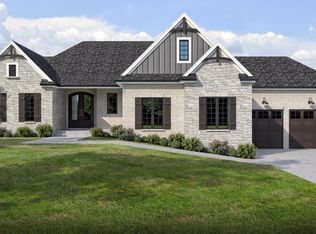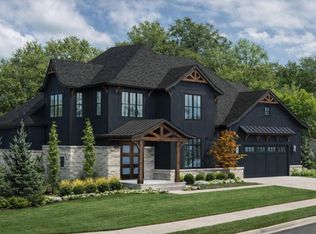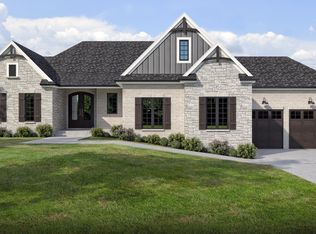To-Be-Built Custom Home by ACG Development in Prestigious River Pointe Estates
Experience luxury living in this stunning 4-bedroom ranch featuring a beautifully finished lower level and serene valley views, backing up to Rivers Pointe Drive. Thoughtfully designed with elevated finishes throughout, this custom home offers exceptional craftsmanship and modern comfort in one of the area's most sought-after communities.
The gourmet kitchen, primary suite, dining room, mudroom, powder room, and laundry are all appointed with elegant quartz countertops. The Jack-and-Jill bath and lower-level bath feature sleek cultured marble for a refined, cohesive look.
High-quality engineered hardwood flows throughout the first floor, with plush carpeting in the bedrooms and durable tile in the bathrooms and laundry. The lower level includes soft carpeted living areas, tile in the bath, and rubber tile in the gym—perfect for fitness or recreation.
This home offers the perfect blend of luxury, functionality, and style, all in a premier master-planned community. If you'd like, I can expand it further, format it for MLS, or add details on lifestyle amenities at Rivers Pointe.
New construction
$1,650,000
1709 Ledgestone Way, Hebron, KY 41048
4beds
4,339sqft
Est.:
Single Family Residence, Residential
Built in ----
0.34 Acres Lot
$-- Zestimate®
$380/sqft
$145/mo HOA
What's special
Beautifully finished lower levelElegant quartz countertopsPowder roomLower-level bathGourmet kitchenSerene valley viewsSleek cultured marble
- 56 days |
- 91 |
- 1 |
Zillow last checked: 8 hours ago
Listing updated: December 11, 2025 at 11:02am
Listed by:
Susan Huff 859-525-7900,
Huff Realty - Florence,
Maria Huff Schilling 859-525-7900,
Huff Realty - Florence
Source: NKMLS,MLS#: 638568
Tour with a local agent
Facts & features
Interior
Bedrooms & bathrooms
- Bedrooms: 4
- Bathrooms: 3
- Full bathrooms: 2
- 1/2 bathrooms: 1
Primary bedroom
- Level: First
- Area: 272
- Dimensions: 17 x 16
Bedroom 2
- Level: Lower
- Area: 272
- Dimensions: 16 x 17
Bedroom 3
- Level: Lower
- Area: 272
- Dimensions: 16 x 17
Bathroom 2
- Features: Full Finished Bath
- Level: Lower
- Area: 1
- Dimensions: 1 x 1
Bathroom 3
- Features: Full Finished Half Bath
- Level: First
- Area: 85
- Dimensions: 17 x 5
Other
- Level: First
- Area: 132
- Dimensions: 12 x 11
Other
- Description: Mud Room
- Level: First
- Area: 1
- Dimensions: 1 x 1
Other
- Level: Lower
- Area: 480
- Dimensions: 24 x 20
Dining room
- Level: First
- Area: 238
- Dimensions: 14 x 17
Entry
- Level: First
- Area: 88
- Dimensions: 8 x 11
Great room
- Level: First
- Area: 380
- Dimensions: 19 x 20
Kitchen
- Description: 6x9 Pantry
- Level: First
- Area: 272
- Dimensions: 16 x 17
Laundry
- Level: First
- Area: 104
- Dimensions: 13 x 8
Other
- Level: Lower
- Area: 272
- Dimensions: 16 x 17
Primary bath
- Level: First
- Area: 196
- Dimensions: 14 x 14
Heating
- Forced Air
Cooling
- Central Air
Appliances
- Included: Stainless Steel Appliance(s), Gas Range, Dishwasher, Disposal, ENERGY STAR Qualified Appliances, Microwave, Refrigerator, Tankless Water Heater, Humidifier
- Laundry: Electric Dryer Hookup, Laundry Room, Main Level, Washer Hookup
Features
- Kitchen Island, Walk-In Closet(s), Tray Ceiling(s), Soaking Tub, Pantry, Open Floorplan, Entrance Foyer, Double Vanity, Crown Molding, Bookcases, Breakfast Bar, Built-in Features, Butler's Pantry, Cathedral Ceiling(s), Ceiling Fan(s), High Ceilings, Recessed Lighting, Vaulted Ceiling(s)
- Doors: Pocket Door(s), Multi Panel Doors
- Windows: Aluminum Clad Window(s), Double Hung, Wood Frames
- Basement: Full
- Number of fireplaces: 2
- Fireplace features: Gas
Interior area
- Total structure area: 4,339
- Total interior livable area: 4,339 sqft
Property
Parking
- Total spaces: 3
- Parking features: Attached, Driveway, Garage, Garage Door Opener, Garage Faces Front
- Attached garage spaces: 3
- Has uncovered spaces: Yes
Features
- Levels: One
- Stories: 1
- Patio & porch: Covered, Deck, Patio
Lot
- Size: 0.34 Acres
Details
- Parcel number: 035001910900
- Zoning description: Residential
Construction
Type & style
- Home type: SingleFamily
- Architectural style: Ranch
- Property subtype: Single Family Residence, Residential
Materials
- Brick, Cedar, Fiber Cement, Stone
- Foundation: Poured Concrete
- Roof: Metal,Shingle
Condition
- To Be Built
- New construction: Yes
Utilities & green energy
- Sewer: Public Sewer
- Water: Public
- Utilities for property: Cable Available, Natural Gas Available, Sewer Available, Underground Utilities, Water Available
Community & HOA
HOA
- Has HOA: Yes
- Amenities included: Playground, Pool, Tennis Court(s), Clubhouse, Fitness Center, Trail(s)
- Services included: Association Fees, Management
- HOA fee: $145 monthly
Location
- Region: Hebron
Financial & listing details
- Price per square foot: $380/sqft
- Tax assessed value: $160,000
- Annual tax amount: $1,709
- Date on market: 12/11/2025
- Cumulative days on market: 471 days
- Road surface type: Paved
Estimated market value
Not available
Estimated sales range
Not available
Not available
Price history
Price history
| Date | Event | Price |
|---|---|---|
| 12/11/2025 | Listed for sale | $1,650,000-2%$380/sqft |
Source: | ||
| 12/11/2025 | Listing removed | $1,683,149$388/sqft |
Source: | ||
| 9/24/2025 | Price change | $1,683,149+6.3%$388/sqft |
Source: | ||
| 10/22/2024 | Listed for sale | $1,583,149$365/sqft |
Source: | ||
Public tax history
Public tax history
| Year | Property taxes | Tax assessment |
|---|---|---|
| 2023 | $1,709 -0.4% | $160,000 |
| 2022 | $1,716 +0.2% | $160,000 |
| 2021 | $1,714 | $160,000 |
Find assessor info on the county website
BuyAbility℠ payment
Est. payment
$8,248/mo
Principal & interest
$6398
Property taxes
$1127
Other costs
$723
Climate risks
Neighborhood: 41048
Nearby schools
GreatSchools rating
- 9/10North Pointe Elementary SchoolGrades: PK-5Distance: 1 mi
- 9/10Conner Middle SchoolGrades: 6-8Distance: 3.6 mi
- 9/10Conner High SchoolGrades: 9-12Distance: 3.6 mi
Schools provided by the listing agent
- Elementary: North Pointe Elementary
- Middle: Conner Middle School
- High: Conner Senior High
Source: NKMLS. This data may not be complete. We recommend contacting the local school district to confirm school assignments for this home.
- Loading
- Loading
