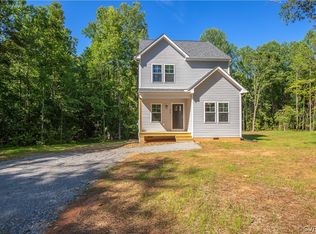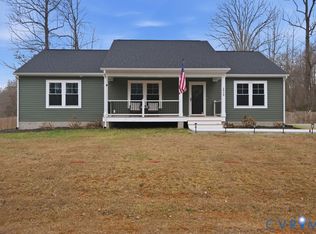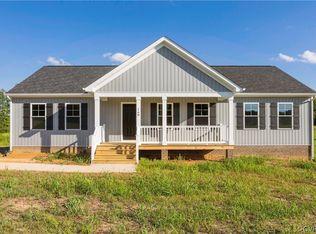Sold for $339,581
$339,581
1709 Mount Olivett Rd, Powhatan, VA 23139
3beds
1,606sqft
Single Family Residence
Built in 2022
1.43 Acres Lot
$411,300 Zestimate®
$211/sqft
$2,652 Estimated rent
Home value
$411,300
$391,000 - $436,000
$2,652/mo
Zestimate® history
Loading...
Owner options
Explore your selling options
What's special
Welcome to 1709 Mt. Olivett Rd, the Baywood I by Vertical Builders! This gorgeous home, to be built, is situated on almost an acre and a half and features 1,606 finished square feet, 3 bedrooms with 2.5 baths. The kitchen includes laminate countertops, luxury vinyl plank floors, pantry, and matching stainless steel appliances. The family room in the rear of the home is open to the kitchen and the layout is great for spending quality time with family and friends. Also on the first floor is a separate office that could double as a small bedroom or multipurpose room. Upstairs the primary bedroom features carpet floors, walk in closet, and private full bath with tile shower. There are 2 other well-sized bedrooms upstairs with carpet floors with spacious closets. PHOTOS ARE OF COMPLETED HOME AS OF MAY 19TH, 2023. FEATURES, SPECIFICATIONS, ETC. ARE SPECIFIC TO THIS LISTING - SEE ATTACHMENTS. $5,000 CREDIT AT CLOSING WITH USE OF PREFERRED LENDER & ATTORNEY. Check out the Matterport link for a tour of a recently completed similar property. Thanks for visiting we hope you call it home!
Zillow last checked: 8 hours ago
Listing updated: March 13, 2025 at 12:34pm
Listed by:
Stoney Marshall 804-690-3704,
Hometown Realty Services Inc
Bought with:
Tracy Kerzanet, 0225076989
The Kerzanet Group LLC
Source: CVRMLS,MLS#: 2222803 Originating MLS: Central Virginia Regional MLS
Originating MLS: Central Virginia Regional MLS
Facts & features
Interior
Bedrooms & bathrooms
- Bedrooms: 3
- Bathrooms: 3
- Full bathrooms: 2
- 1/2 bathrooms: 1
Primary bedroom
- Description: Carpet, CF, WIC, PVT Bath
- Level: Second
- Dimensions: 14.6 x 12.0
Bedroom 2
- Description: Carpet
- Level: Second
- Dimensions: 10.0 x 10.9
Bedroom 3
- Description: Carpet
- Level: Second
- Dimensions: 10.6 x 12.4
Dining room
- Description: LVP
- Level: First
- Dimensions: 11.0 x 13.0
Family room
- Description: LVP, CF
- Level: First
- Dimensions: 21.0 x 15.2
Other
- Description: Tub & Shower
- Level: Second
Half bath
- Level: First
Kitchen
- Description: LVP, SS Appls, laminate Ctops
- Level: First
- Dimensions: 0 x 0
Laundry
- Description: LVP Floor, W/D Hookup
- Level: First
- Dimensions: 0 x 0
Office
- Description: LVP
- Level: First
- Dimensions: 7.0 x 9.0
Heating
- Electric, Heat Pump, Zoned
Cooling
- Heat Pump, Zoned
Appliances
- Included: Dishwasher, Electric Water Heater, Microwave, Stove
- Laundry: Washer Hookup, Dryer Hookup
Features
- Ceiling Fan(s), Dining Area, Laminate Counters, Bath in Primary Bedroom, Walk-In Closet(s)
- Flooring: Carpet, Vinyl
- Basement: Crawl Space
- Attic: Access Only
Interior area
- Total interior livable area: 1,606 sqft
- Finished area above ground: 1,606
Property
Parking
- Parking features: Driveway, Unpaved
- Has uncovered spaces: Yes
Features
- Levels: Two
- Stories: 2
- Patio & porch: Front Porch, Porch
- Exterior features: Porch, Unpaved Driveway
- Pool features: None
Lot
- Size: 1.43 Acres
Details
- Parcel number: 03641D
- Special conditions: Corporate Listing
Construction
Type & style
- Home type: SingleFamily
- Architectural style: Two Story
- Property subtype: Single Family Residence
Materials
- Block, Frame, Vinyl Siding
Condition
- New Construction,Under Construction
- New construction: Yes
- Year built: 2022
Utilities & green energy
- Sewer: Septic Tank
- Water: Well
Community & neighborhood
Location
- Region: Powhatan
- Subdivision: None
Other
Other facts
- Ownership: Corporate
- Ownership type: Corporation
Price history
| Date | Event | Price |
|---|---|---|
| 5/29/2023 | Sold | $339,581+6.1%$211/sqft |
Source: | ||
| 9/26/2022 | Pending sale | $319,950$199/sqft |
Source: | ||
| 8/24/2022 | Listed for sale | $319,950$199/sqft |
Source: | ||
| 8/24/2022 | Pending sale | $319,950$199/sqft |
Source: | ||
| 8/12/2022 | Listed for sale | $319,950$199/sqft |
Source: | ||
Public tax history
| Year | Property taxes | Tax assessment |
|---|---|---|
| 2023 | $1,866 +468.8% | $270,400 +534.7% |
| 2022 | $328 +2.6% | $42,600 +13.3% |
| 2021 | $320 | $37,600 |
Find assessor info on the county website
Neighborhood: 23139
Nearby schools
GreatSchools rating
- 7/10Powhatan Elementary SchoolGrades: PK-5Distance: 5.5 mi
- 5/10Powhatan Jr. High SchoolGrades: 6-8Distance: 5.4 mi
- 6/10Powhatan High SchoolGrades: 9-12Distance: 12.1 mi
Schools provided by the listing agent
- Elementary: Powhatan
- Middle: Pocahontas
- High: Powhatan
Source: CVRMLS. This data may not be complete. We recommend contacting the local school district to confirm school assignments for this home.
Get a cash offer in 3 minutes
Find out how much your home could sell for in as little as 3 minutes with a no-obligation cash offer.
Estimated market value
$411,300


