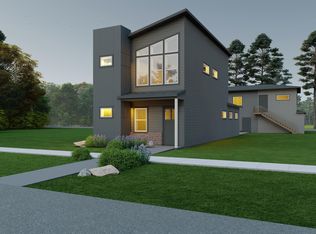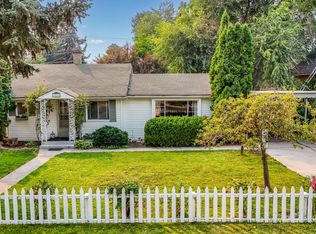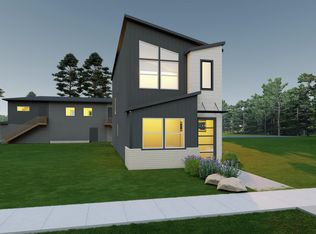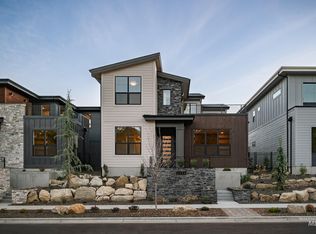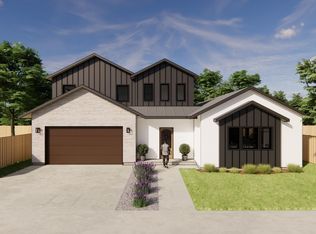Experience the best of Boise in this exceptional 3-bedroom, 3.5-bathroom row home. Each of the three spacious bedrooms features its own private en-suite bathroom, ensuring ultimate comfort and privacy. The fully finished 400 sq ft, 1 bed 1 bath accessory dwelling unit (ADU) above the detached 2-car garage truly makes this property unique! Complete with its own bedroom and bathroom, this versatile space is perfect for generating rental income, accommodating multi-generational living, or providing an expansive guest suite/flex space. This location is unparalleled! Enjoy immediate access to Boise's cherished amenities, including numerous parks, the scenic Greenbelt, and the adventurous Boise Foothills. Downtown Boise's vibrant scene is just minutes away, putting city life at your fingertips. This isn't just a home; it's an opportunity for a flexible, convenient, and vibrant lifestyle. Don't miss this unique property!
Active
$824,900
1709 N 31st St, Boise, ID 83703
4beds
5baths
2,201sqft
Est.:
Single Family Residence
Built in 2025
3,310.56 Square Feet Lot
$823,100 Zestimate®
$375/sqft
$-- HOA
What's special
Private en-suite bathroom
- 103 days |
- 223 |
- 11 |
Zillow last checked: 8 hours ago
Listing updated: August 30, 2025 at 11:06pm
Listed by:
Matt Weston 208-869-6642,
Amherst Madison
Source: IMLS,MLS#: 98959709
Tour with a local agent
Facts & features
Interior
Bedrooms & bathrooms
- Bedrooms: 4
- Bathrooms: 5
- Main level bathrooms: 1
- Main level bedrooms: 1
Primary bedroom
- Level: Main
- Area: 120
- Dimensions: 10 x 12
Bedroom 2
- Level: Upper
- Area: 180
- Dimensions: 15 x 12
Bedroom 3
- Level: Upper
- Area: 120
- Dimensions: 10 x 12
Bedroom 4
- Level: Upper
Kitchen
- Level: Main
- Area: 121
- Dimensions: 11 x 11
Living room
- Level: Main
- Area: 255
- Dimensions: 15 x 17
Heating
- Forced Air, Natural Gas
Cooling
- Central Air
Appliances
- Included: Gas Water Heater, Tank Water Heater, Dishwasher, Disposal, Oven/Range Freestanding, Gas Range
Features
- Bath-Master, Bed-Master Main Level, Guest Room, Two Master Bedrooms, Double Vanity, Walk-In Closet(s), Breakfast Bar, Kitchen Island, Quartz Counters, Number of Baths Main Level: 1, Number of Baths Upper Level: 3
- Flooring: Carpet
- Has basement: No
- Number of fireplaces: 1
- Fireplace features: One
Interior area
- Total structure area: 2,201
- Total interior livable area: 2,201 sqft
- Finished area above ground: 1,801
- Finished area below ground: 0
Property
Parking
- Total spaces: 2
- Parking features: Detached
- Garage spaces: 2
- Details: Garage: 20x22
Features
- Levels: Two
- Fencing: Full,Vinyl
Lot
- Size: 3,310.56 Square Feet
- Dimensions: 130 x 25
- Features: Sm Lot 5999 SF, Sidewalks, Auto Sprinkler System, Full Sprinkler System
Details
- Parcel number: R1624003857
Construction
Type & style
- Home type: SingleFamily
- Property subtype: Single Family Residence
Materials
- Frame
- Roof: Composition
Condition
- New Construction
- New construction: Yes
- Year built: 2025
Details
- Builder name: Cook Brothers Const
Utilities & green energy
- Water: Public
- Utilities for property: Sewer Connected
Community & HOA
Location
- Region: Boise
Financial & listing details
- Price per square foot: $375/sqft
- Date on market: 8/28/2025
- Listing terms: Cash,Conventional
- Ownership: Fee Simple
- Road surface type: Paved
Estimated market value
$823,100
$782,000 - $864,000
Not available
Price history
Price history
Price history is unavailable.
Public tax history
Public tax history
Tax history is unavailable.BuyAbility℠ payment
Est. payment
$4,616/mo
Principal & interest
$3976
Property taxes
$351
Home insurance
$289
Climate risks
Neighborhood: Sunset
Nearby schools
GreatSchools rating
- 6/10Lowell Elementary SchoolGrades: PK-6Distance: 0.2 mi
- 8/10North Junior High SchoolGrades: 7-9Distance: 1.4 mi
- 8/10Boise Senior High SchoolGrades: 9-12Distance: 1.6 mi
Schools provided by the listing agent
- Elementary: Lowell
- Middle: North Jr
- High: Boise
- District: Boise School District #1
Source: IMLS. This data may not be complete. We recommend contacting the local school district to confirm school assignments for this home.
- Loading
- Loading
