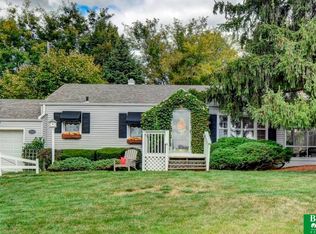Great Location! Nestled at the end of the cul-de-sac in Country Club, this charming ranch is the perfect place to relax. The covered courtyard overlooks the expansive fenced yard with plenty of room for a garden while the inside invites you to warm up next to one of the 2 stone hearth fireplaces. Featuring hard wood floors, plantation shutters, kitchen with pantry and new carpet throughout the lower level this home just needs a little updating to make it just right!
This property is off market, which means it's not currently listed for sale or rent on Zillow. This may be different from what's available on other websites or public sources.

