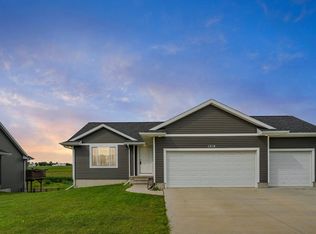Sold for $360,000 on 09/10/24
$360,000
1709 Prairie Rose Dr SW, Cedar Rapids, IA 52404
3beds
2,238sqft
Single Family Residence, Residential
Built in 2020
9,583.2 Square Feet Lot
$366,700 Zestimate®
$161/sqft
$2,249 Estimated rent
Home value
$366,700
$337,000 - $396,000
$2,249/mo
Zestimate® history
Loading...
Owner options
Explore your selling options
What's special
Welcome to 1709 Prairie Rose Dr SW! Built in 2020, this like new 3 bedroom, 2 bath home is located on the SW side of Cedar Rapids and is waiting for you to make it your home! As you step inside you will be greeted by the bright and spacious open floor plan. The open concept of the home makes it perfect for entertaining guests, even when spending time in the kitchen. The Kitchen also features a back door leading to a large deck. With everything you need on one level what more could you ask for? The main level features the primary suite with the en-suite bathroom attached making it the perfect place to retreat. The lower level features even more space to use, and is also a walkout to the backyard. Don't miss out, schedule your private showing today!
Zillow last checked: 8 hours ago
Listing updated: September 10, 2024 at 01:13pm
Listed by:
Monica Hayes 319-325-8659,
Lepic-Kroeger, REALTORS,
Brook Peterson 319-519-4615,
Lepic-Kroeger, REALTORS
Bought with:
Nonmember NONMEMBER
NONMEMBER
Source: Iowa City Area AOR,MLS#: 202404195
Facts & features
Interior
Bedrooms & bathrooms
- Bedrooms: 3
- Bathrooms: 2
- Full bathrooms: 2
Heating
- Natural Gas, Forced Air
Cooling
- Central Air
Appliances
- Included: Dishwasher, Microwave, Range Or Oven, Refrigerator
- Laundry: Laundry Room, Lower Level
Features
- Vaulted Ceiling(s), Primary On Main Level, Kitchen Island, Pantry, Central Vacuum
- Flooring: Carpet, LVP
- Basement: Concrete,Finished,Full,Walk-Out Access
- Number of fireplaces: 1
- Fireplace features: Living Room, Gas
Interior area
- Total structure area: 2,238
- Total interior livable area: 2,238 sqft
- Finished area above ground: 1,557
- Finished area below ground: 681
Property
Parking
- Total spaces: 3
- Parking features: Garage - Attached
- Has attached garage: Yes
Features
- Patio & porch: Deck
Lot
- Size: 9,583 sqft
- Dimensions: 69 x 89
- Features: Less Than Half Acre, Level
Details
- Parcel number: 191428200200000
- Zoning: RES
- Special conditions: Standard
Construction
Type & style
- Home type: SingleFamily
- Property subtype: Single Family Residence, Residential
Materials
- Vinyl, Composit, Frame
Condition
- Year built: 2020
Utilities & green energy
- Sewer: Public Sewer
- Water: Public
Community & neighborhood
Community
- Community features: Sidewalks, Street Lights, Close To School
Location
- Region: Cedar Rapids
- Subdivision: TECH PLACE 6TH LOT 3
HOA & financial
HOA
- Services included: None
Other
Other facts
- Listing terms: Cash,Conventional
Price history
| Date | Event | Price |
|---|---|---|
| 9/10/2024 | Sold | $360,000-4%$161/sqft |
Source: | ||
| 8/24/2024 | Pending sale | $375,000$168/sqft |
Source: | ||
| 7/18/2024 | Listed for sale | $375,000+13.1%$168/sqft |
Source: | ||
| 11/30/2020 | Sold | $331,590$148/sqft |
Source: | ||
Public tax history
| Year | Property taxes | Tax assessment |
|---|---|---|
| 2024 | $6,108 -6.3% | $374,700 +9.8% |
| 2023 | $6,522 +5% | $341,400 +11.3% |
| 2022 | $6,210 +8771.4% | $306,700 +2.9% |
Find assessor info on the county website
Neighborhood: 52404
Nearby schools
GreatSchools rating
- 7/10Prairie Heights Elementary SchoolGrades: PK-4Distance: 1.5 mi
- 6/10Prairie PointGrades: 7-9Distance: 1.5 mi
- 2/10Prairie High SchoolGrades: 10-12Distance: 2.1 mi
Schools provided by the listing agent
- Elementary: CollegeComm
- Middle: CollegeComm
- High: CollegeComm
Source: Iowa City Area AOR. This data may not be complete. We recommend contacting the local school district to confirm school assignments for this home.

Get pre-qualified for a loan
At Zillow Home Loans, we can pre-qualify you in as little as 5 minutes with no impact to your credit score.An equal housing lender. NMLS #10287.
Sell for more on Zillow
Get a free Zillow Showcase℠ listing and you could sell for .
$366,700
2% more+ $7,334
With Zillow Showcase(estimated)
$374,034