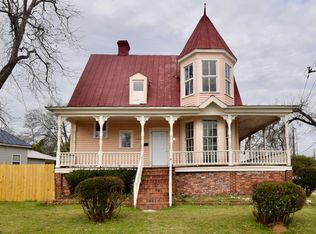Sold for $186,000 on 07/19/24
$186,000
1709 STARNES Street, Augusta, GA 30904
4beds
1,857sqft
Single Family Residence
Built in 1975
0.44 Acres Lot
$172,000 Zestimate®
$100/sqft
$1,413 Estimated rent
Home value
$172,000
$144,000 - $198,000
$1,413/mo
Zestimate® history
Loading...
Owner options
Explore your selling options
What's special
It is a Remodeled historic house as Airbnb Business located on a 0.44 acre lot. Now there are totally 4 bedroom and 4 bath (Each bedroom connect with a full bath). There is a wall separate the house into 2 parts. Come in from front door you can see a greeting room. Then a hall way. There are 2bedrooms on the right side of the hall way while kitchen and living room are on the left side. Come into back door first is a small kitchen. On the right side is a big bedroom with a full bath. On the left side is a small bedroom with another full bath.
Zillow last checked: 8 hours ago
Listing updated: December 29, 2024 at 01:23am
Listed by:
Yurui Huang 706-394-2342,
Keller Williams Realty Augusta
Bought with:
Admin Admin
Keller Williams Realty Augusta
Source: Hive MLS,MLS#: 531452
Facts & features
Interior
Bedrooms & bathrooms
- Bedrooms: 4
- Bathrooms: 4
- Full bathrooms: 4
Primary bedroom
- Description: Come into Front Door.
- Level: Main
- Dimensions: 15 x 10.5
Bedroom 2
- Description: Come into Front Door.
- Level: Main
- Dimensions: 15 x 12.5
Bedroom 3
- Description: From back door.
- Level: Main
- Dimensions: 14 x 12
Bedroom 4
- Description: Come in from back door. owner use now.
- Level: Main
- Dimensions: 15 x 11.5
Primary bathroom
- Level: Main
- Dimensions: 7.5 x 4
Bathroom 2
- Level: Main
- Dimensions: 7.5 x 4
Bathroom 3
- Description: Back door
- Level: Main
- Dimensions: 8.5 x 5
Bathroom 4
- Description: Back
- Level: Main
- Dimensions: 8.5 x 5
Great room
- Level: Main
- Dimensions: 31 x 7.5
Kitchen
- Description: Come in back door.
- Level: Main
- Dimensions: 8 x 8
Kitchen
- Level: Main
- Dimensions: 14 x 11
Laundry
- Level: Main
- Dimensions: 5 x 8
Living room
- Level: Main
- Dimensions: 14 x 15
Heating
- Forced Air
Cooling
- Ceiling Fan(s), Central Air
Appliances
- Included: Built-In Electric Oven, Built-In Microwave, Dishwasher, Electric Water Heater, Trash Compactor
Features
- Blinds, Eat-in Kitchen, Smoke Detector(s)
- Flooring: Hardwood, Marble
- Attic: Pull Down Stairs
- Number of fireplaces: 1
- Fireplace features: Living Room
Interior area
- Total structure area: 1,857
- Total interior livable area: 1,857 sqft
Property
Parking
- Parking features: Other
Features
- Levels: One
- Exterior features: Insulated Windows
- Fencing: Fenced
Lot
- Size: 0.44 Acres
- Dimensions: 120 x 160
Details
- Parcel number: 0354388000
Construction
Type & style
- Home type: SingleFamily
- Architectural style: Ranch
- Property subtype: Single Family Residence
Materials
- Vinyl Siding
- Foundation: Crawl Space
- Roof: Composition
Condition
- Updated/Remodeled
- New construction: No
- Year built: 1975
Utilities & green energy
- Sewer: Public Sewer
- Water: Public
Community & neighborhood
Community
- Community features: Street Lights
Location
- Region: Augusta
- Subdivision: None-1ri
Other
Other facts
- Listing agreement: Exclusive Right To Sell
- Listing terms: VA Loan,Cash,Conventional,FHA
Price history
| Date | Event | Price |
|---|---|---|
| 8/14/2024 | Listed for rent | $800-55.6% |
Source: Zillow Rentals | ||
| 7/19/2024 | Sold | $186,000$100/sqft |
Source: | ||
| 7/10/2024 | Pending sale | $186,000$100/sqft |
Source: | ||
| 7/10/2024 | Listed for sale | $186,000-16.2%$100/sqft |
Source: | ||
| 2/23/2024 | Listing removed | -- |
Source: Zillow Rentals | ||
Public tax history
| Year | Property taxes | Tax assessment |
|---|---|---|
| 2024 | $1,819 -10.3% | $52,455 -16% |
| 2023 | $2,027 +11.6% | $62,452 +26.8% |
| 2022 | $1,817 +10.9% | $49,248 +22.5% |
Find assessor info on the county website
Neighborhood: Harrisburg
Nearby schools
GreatSchools rating
- 5/10Lamar Elementary SchoolGrades: PK-5Distance: 0.3 mi
- 3/10W.S. Hornsby K-8 SchoolGrades: 6-8Distance: 3.5 mi
- 2/10Laney High SchoolGrades: 9-12Distance: 1 mi
Schools provided by the listing agent
- Elementary: Lamar
- Middle: Hornsby WS
- High: Lucy Laney
Source: Hive MLS. This data may not be complete. We recommend contacting the local school district to confirm school assignments for this home.

Get pre-qualified for a loan
At Zillow Home Loans, we can pre-qualify you in as little as 5 minutes with no impact to your credit score.An equal housing lender. NMLS #10287.
Sell for more on Zillow
Get a free Zillow Showcase℠ listing and you could sell for .
$172,000
2% more+ $3,440
With Zillow Showcase(estimated)
$175,440
