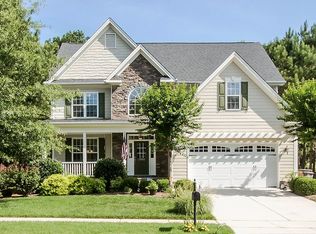Sold for $547,200 on 07/30/24
$547,200
1709 Strategy Way, Wake Forest, NC 27587
4beds
3,087sqft
Single Family Residence, Residential
Built in 2006
10,454.4 Square Feet Lot
$539,200 Zestimate®
$177/sqft
$2,786 Estimated rent
Home value
$539,200
$512,000 - $572,000
$2,786/mo
Zestimate® history
Loading...
Owner options
Explore your selling options
What's special
With its attractive stone accents and wide front porch, this home welcomes you to Wake Forest living in a quiet and established neighborhood. PRIMARY BEDROOM ON MAIN and a second suite or convenient office tucked away overlooking backyard. Great for first floor-only living with guests upstairs. Whether greeting neighbors on a sunny afternoon from the front porch, or enjoying the large shady screened porch and patio looking out on almost 200 acres of Town nature space - there's a trail through the woods to the Wake Forest Reservoir park! Second floor has flexible spaces - 2 good-sized bedrooms plus large BONUS and an ''office'' that just needs an easy closet to be a fully-functioning bedroom - could even become a suite. Existing bath has double vanity and separate shower/bath/toilet space. Walk-in attic spaces for 500+ sqft of storage.
Zillow last checked: 8 hours ago
Listing updated: October 28, 2025 at 12:27am
Listed by:
Bo Bromhal 919-271-4041,
Berkshire Hathaway HomeService,
Laurie Daniel 919-227-7298,
Berkshire Hathaway HomeService
Bought with:
Liz Frohman, 255672
Copper Gate Realty, LLC
Source: Doorify MLS,MLS#: 10038331
Facts & features
Interior
Bedrooms & bathrooms
- Bedrooms: 4
- Bathrooms: 3
- Full bathrooms: 3
Heating
- Central, Forced Air, Natural Gas, Zoned
Cooling
- Ceiling Fan(s), Central Air, Electric, Multi Units, Zoned
Appliances
- Included: Built-In Electric Range, Convection Oven, Dishwasher, Disposal, Electric Oven, Electric Range, Free-Standing Electric Range, Free-Standing Freezer, Free-Standing Refrigerator, Gas Water Heater, Ice Maker, Microwave, Oven, Range, Refrigerator, Self Cleaning Oven, Stainless Steel Appliance(s)
- Laundry: Electric Dryer Hookup, In Hall, Inside, Laundry Room, Lower Level, Main Level
Features
- Bathtub/Shower Combination, Ceiling Fan(s), Chandelier, Crown Molding, Double Vanity, Eat-in Kitchen, Entrance Foyer, Granite Counters, High Ceilings, High Speed Internet, Open Floorplan, Pantry, Master Downstairs, Recessed Lighting, Room Over Garage, Separate Shower, Smooth Ceilings, Stone Counters, Storage, Tray Ceiling(s), Vaulted Ceiling(s), Walk-In Closet(s), Walk-In Shower, Water Closet
- Flooring: Carpet, Ceramic Tile, Hardwood
- Basement: Crawl Space
- Number of fireplaces: 1
- Fireplace features: Den, Family Room, Gas, Gas Log, Glass Doors, Living Room, Prefabricated
- Common walls with other units/homes: No Common Walls
Interior area
- Total structure area: 3,087
- Total interior livable area: 3,087 sqft
- Finished area above ground: 3,087
- Finished area below ground: 0
Property
Parking
- Total spaces: 4
- Parking features: Additional Parking, Concrete, Driveway, Enclosed, Garage Door Opener, Garage Faces Front, Inside Entrance
- Attached garage spaces: 2
- Uncovered spaces: 2
Features
- Levels: One and One Half, Two
- Stories: 1
- Patio & porch: Front Porch, Porch, Rear Porch, Screened
- Exterior features: Lighting, Private Yard, Rain Gutters
- Has view: Yes
- View description: Neighborhood, Park/Greenbelt, Trees/Woods
Lot
- Size: 10,454 sqft
- Dimensions: 87 x 120
- Features: Back Yard, Front Yard, Gentle Sloping, Hardwood Trees, Interior Lot, Landscaped, Level, Rectangular Lot
Details
- Parcel number: 1850598913
- Zoning: GR3
- Special conditions: Standard
Construction
Type & style
- Home type: SingleFamily
- Architectural style: Transitional
- Property subtype: Single Family Residence, Residential
Materials
- Cement Siding, Fiber Cement, HardiPlank Type, Stone Veneer
- Foundation: Pillar/Post/Pier
- Roof: Shingle, Asphalt
Condition
- New construction: No
- Year built: 2006
Utilities & green energy
- Sewer: Public Sewer
- Water: Public
- Utilities for property: Cable Available, Electricity Connected, Natural Gas Connected, Phone Available, Sewer Connected, Water Connected
Community & neighborhood
Community
- Community features: Curbs, Park, Sidewalks, Street Lights
Location
- Region: Wake Forest
- Subdivision: Bishops Grant
HOA & financial
HOA
- Has HOA: Yes
- HOA fee: $218 quarterly
- Amenities included: Insurance, Parking, Pool
- Services included: Insurance, Storm Water Maintenance
Other
Other facts
- Road surface type: Asphalt
Price history
| Date | Event | Price |
|---|---|---|
| 7/30/2024 | Sold | $547,200-0.5%$177/sqft |
Source: | ||
| 7/1/2024 | Pending sale | $550,000$178/sqft |
Source: | ||
| 7/1/2024 | Listed for sale | $550,000$178/sqft |
Source: | ||
| 7/1/2024 | Pending sale | $550,000$178/sqft |
Source: | ||
| 6/30/2024 | Contingent | $550,000$178/sqft |
Source: | ||
Public tax history
| Year | Property taxes | Tax assessment |
|---|---|---|
| 2025 | $5,335 +0.4% | $567,168 |
| 2024 | $5,315 +16% | $567,168 +44.5% |
| 2023 | $4,582 +4.2% | $392,605 |
Find assessor info on the county website
Neighborhood: 27587
Nearby schools
GreatSchools rating
- 8/10Richland Creek Elementary SchoolGrades: PK-5Distance: 3.3 mi
- 4/10Wake Forest Middle SchoolGrades: 6-8Distance: 3.5 mi
- 7/10Wake Forest High SchoolGrades: 9-12Distance: 2.5 mi
Schools provided by the listing agent
- Elementary: Wake - Richland Creek
- Middle: Wake - Wake Forest
- High: Wake - Wake Forest
Source: Doorify MLS. This data may not be complete. We recommend contacting the local school district to confirm school assignments for this home.
Get a cash offer in 3 minutes
Find out how much your home could sell for in as little as 3 minutes with a no-obligation cash offer.
Estimated market value
$539,200
Get a cash offer in 3 minutes
Find out how much your home could sell for in as little as 3 minutes with a no-obligation cash offer.
Estimated market value
$539,200
