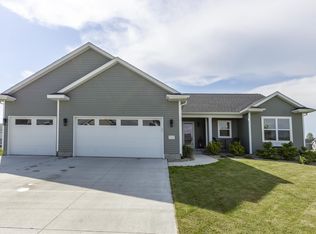This New Construction Home Is A Must See! Something Brand New In Audubon Heights! This Floor Plan Has Been A Recent Home Owner Favorite, But We Made Some Improvements Anyways! Check Out This New Garage Style! We Modified This Home On A Corner Lot To Feature A Two-Stall End-Load Garage, With 1-Stall Facing The Front. Don't Worry About Pulling In Though, As It Also Features A U-Shaped Driveway, Coming In From Both Streets! The New Exterior Look Isn't All You'll Love Though. With 1682 Square Feet On The Main Level, An Amazing Open Floor Plan, Big Mud Room, Walk-In Closet And More. The Layout Of This Home Isn't All You Will Love; Don't Forget About All The Great Features! This Home Will Show Off A Beautiful Kitchen With Upgraded Cabinets And Soft-Close Drawers. On Top Of The Cabinets Sits Stunning "Waterfall" Style Quartz Countertops And A Huge Island That Will Be Perfect For Entertaining. Other Great Features Include A Fireplace, Tile Shower In The Master Suite, Big Beautiful Deck, And Amazing Hard Surface Floors. Little Touches Of Detail Like Gas Range, Range Hood, Pot-Filler, Walk-In Pantry, And Take This Home To The Next Level. Heading Downstairs We Have A Great 2nd Family Room, With Daylight Windows And A Wet Bar! You Will Also Find A 4th Bedroom And 3rd Bathroom, Making It The Perfect Area For Guests Or That Kiddo Thats Ready To Move Downstairs! Theres Even Room To Grow With Hundreds Of Square Feet Of Unfinished Storage Space! Plus Save Loads Of Money With Waterloo's 3-Year Property Tax Abatement.
This property is off market, which means it's not currently listed for sale or rent on Zillow. This may be different from what's available on other websites or public sources.

