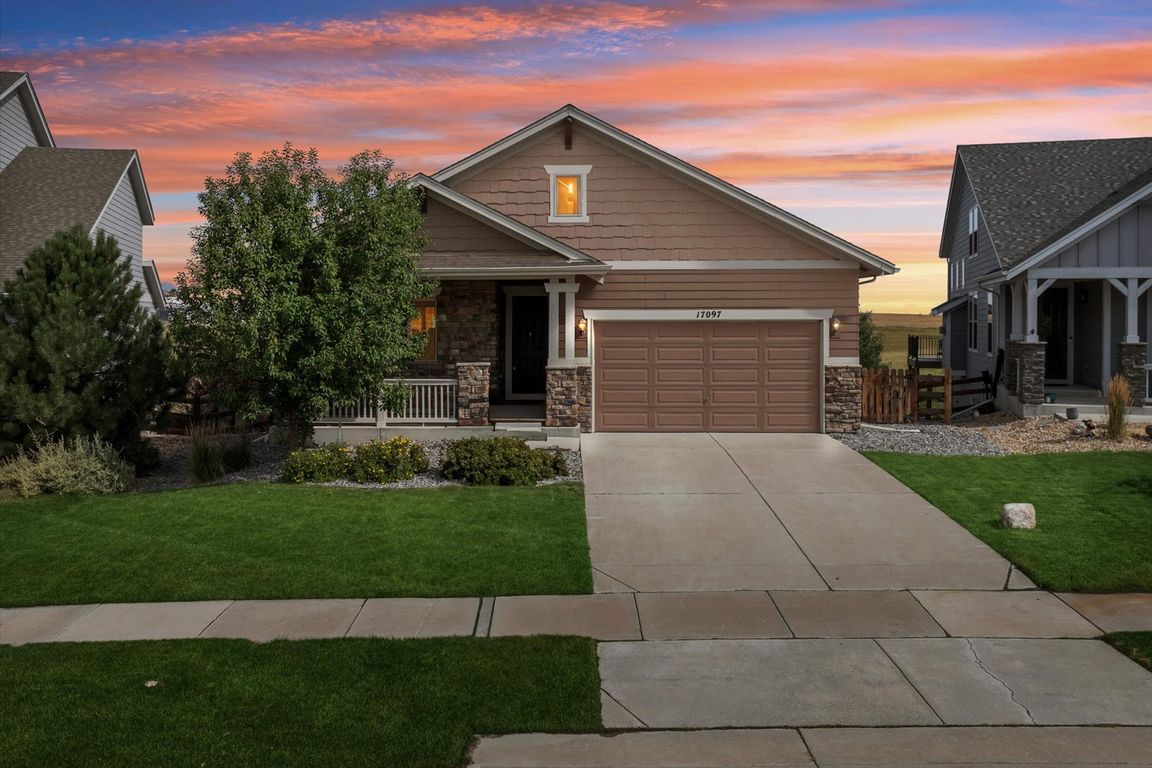
17097 W 87th Avenue, Arvada, CO 80007
What's special
***4.7% Interest Assumable Loan Available*** Discover a rare opportunity in Leyden Rock, a home that backs to open space with mountain views at a price far below comparable properties. While the outlook includes nearby RV parking and an industrial facility, the advantage is unmistakable: significant savings and financial flexibility. This ...
- 263 days |
- 2,392 |
- 131 |
Travel times
Living Room
Kitchen
Bedroom
Zillow last checked: 8 hours ago
Listing updated: November 05, 2025 at 12:03pm
Nicholas Trujillo 303-552-1360 nick@griffithhometeam.com,
RE/MAX Professionals,
The Griffith Home Team 303-726-0410,
RE/MAX Professionals
Facts & features
Interior
Bedrooms & bathrooms
- Bedrooms: 4
- Bathrooms: 4
- Full bathrooms: 2
- 3/4 bathrooms: 1
- 1/2 bathrooms: 1
- Main level bathrooms: 3
- Main level bedrooms: 3
Bedroom
- Description: Ensuite Bathroom
- Level: Main
Bedroom
- Description: Private 3rd Bedroom
- Level: Basement
Bedroom
- Description: Non-Conforming Office
- Level: Main
Bathroom
- Description: Double Vanities, Large Walk-In Shower With Bench Seating
- Level: Main
Bathroom
- Description: Ensuite To Bedroom
- Level: Main
Bathroom
- Level: Main
Bathroom
- Level: Basement
Other
- Description: Huge Primary With A Large Walk-In Closet With Access To Laundry Room
- Level: Main
Bonus room
- Description: Optioned Dining Room, Home Office Or Playroom
- Level: Main
Den
- Description: Finished Walkout Basement With Access To Covered Patio And Backyard
- Level: Basement
Dining room
- Description: Steps From Family Room And Kitchen With Easy Access To Covered Deck
- Level: Main
Family room
- Description: Carpeted, High Ceilings, Gas Fireplace
- Level: Main
Kitchen
- Description: Granite Counters, Center Island, Ss Appliances, Cherry Cabinetry
- Level: Main
Laundry
- Description: Laundry/Mudroom Connects To Primary Closet And Attached 2 Car Garage
- Level: Main
Office
- Level: Main
Heating
- Forced Air
Cooling
- Central Air
Appliances
- Included: Dishwasher, Disposal, Microwave, Oven, Refrigerator
- Laundry: In Unit
Features
- Built-in Features, Ceiling Fan(s), Eat-in Kitchen, Entrance Foyer, Granite Counters, High Ceilings, Kitchen Island, Open Floorplan, Pantry, Primary Suite, Smart Thermostat, Smoke Free, Walk-In Closet(s)
- Flooring: Carpet, Tile, Vinyl
- Windows: Double Pane Windows, Window Coverings
- Basement: Exterior Entry,Finished,Full,Walk-Out Access
- Number of fireplaces: 1
- Fireplace features: Family Room, Gas
Interior area
- Total structure area: 3,822
- Total interior livable area: 3,822 sqft
- Finished area above ground: 2,057
- Finished area below ground: 1,681
Video & virtual tour
Property
Parking
- Total spaces: 2
- Parking features: Garage - Attached
- Attached garage spaces: 2
Features
- Levels: One
- Stories: 1
- Patio & porch: Covered, Deck, Front Porch
- Exterior features: Balcony, Private Yard
- Fencing: Full
- Has view: Yes
- View description: Meadow, Mountain(s), Plains
Lot
- Size: 8,538 Square Feet
- Features: Borders Public Land, Landscaped, Level, Master Planned, Open Space, Sprinklers In Front, Sprinklers In Rear
Details
- Parcel number: 460397
- Special conditions: Standard
Construction
Type & style
- Home type: SingleFamily
- Property subtype: Single Family Residence
Materials
- Frame, Stone
- Foundation: Slab
- Roof: Composition
Condition
- Year built: 2016
Utilities & green energy
- Sewer: Public Sewer
- Water: Public
Community & HOA
Community
- Security: Security System, Smart Security System, Smoke Detector(s), Video Doorbell
- Subdivision: Leyden Rock
HOA
- Has HOA: Yes
- Amenities included: Clubhouse, Park, Playground, Pool
- Services included: Recycling, Trash
- HOA fee: $360 annually
- HOA name: Leyden Rock Metropolitan District
- HOA phone: 303-482-2213
Location
- Region: Arvada
Financial & listing details
- Price per square foot: $199/sqft
- Tax assessed value: $693,954
- Annual tax amount: $5,984
- Date on market: 3/27/2025
- Listing terms: Cash,Conventional,FHA,Jumbo,Assumable,VA Loan
- Exclusions: Staging Furniture
- Ownership: Individual
- Road surface type: Paved
Price history
| Date | Event | Price |
|---|---|---|
| 11/5/2025 | Price change | $760,000-0.7%$199/sqft |
Source: | ||
| 10/29/2025 | Price change | $765,000-0.6%$200/sqft |
Source: | ||
| 10/23/2025 | Price change | $770,000-0.6%$201/sqft |
Source: | ||
| 10/18/2025 | Listed for sale | $775,000$203/sqft |
Source: | ||
| 9/15/2025 | Pending sale | $775,000$203/sqft |
Source: | ||
Public tax history
| Year | Property taxes | Tax assessment |
|---|---|---|
| 2024 | $5,989 +31.8% | $46,495 |
| 2023 | $4,546 -2.1% | $46,495 +31.4% |
| 2022 | $4,642 +0% | $35,372 -2.8% |
Find assessor info on the county website
BuyAbility℠ payment
Climate risks
Explore flood, wildfire, and other predictive climate risk information for this property on First Street®️.
Nearby schools
GreatSchools rating
- 8/10Meiklejohn Elementary SchoolGrades: PK-5Distance: 2.2 mi
- 6/10Wayne Carle Middle SchoolGrades: 6-8Distance: 4.4 mi
- 10/10Ralston Valley High SchoolGrades: 9-12Distance: 2.4 mi
Schools provided by the listing agent
- Elementary: Meiklejohn
- Middle: Wayne Carle
- High: Ralston Valley
- District: Jefferson County R-1
Source: REcolorado. This data may not be complete. We recommend contacting the local school district to confirm school assignments for this home.