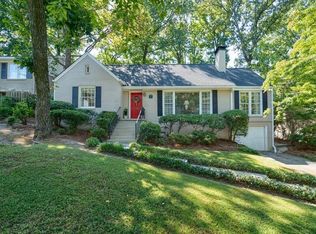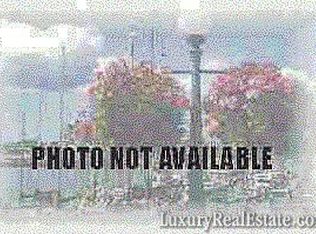Closed
$2,950,000
171 Beverly Rd NE, Atlanta, GA 30309
6beds
--sqft
Single Family Residence
Built in 2019
0.29 Acres Lot
$2,888,500 Zestimate®
$--/sqft
$2,117 Estimated rent
Home value
$2,888,500
$2.66M - $3.15M
$2,117/mo
Zestimate® history
Loading...
Owner options
Explore your selling options
What's special
This elegant traditional/transitional home, with an elevator servicing all four floors, seamlessly blends timeless architecture with smart home modern convenience. The welcoming foyer leads to an open, yet distinct, floor plan featuring a spacious living room w coffered ceiling and a fireplace--all overlooking a flat-walkout backyard with covered patio, grilling station, stunning saltwater pool and one bedroom, one bath guest house-- perfect for guests, in-laws or au-pairs. The cooks kitchen, with oversized island, top of the line Wolf and Subzero appliances, informal eating area and walk-in pantry, overlooks both the living room and the private backyard and the formal dining room seats twelve. A private home office, guest bedroom with ensuite bath and powder room complete the first floor. The second level is home to a luxurious master suite, with a spa-like bath and a room-sized closet. Three additional bedrooms, each with their own ensuite baths, complete this floor. The third floor is the "fun floor" with a comfortable sitting area, media room, wine storage, kitchenette and a balcony with stunning views of the midtown skyline. A two car attached garage leads into the lower level, ideal for fitness and function with an anteroom leading into a separate fitness room, a half bath and lots of storage. This well appointed home, in one of Atlanta's premier neighborhoods, is definitely a "must see".
Zillow last checked: 8 hours ago
Listing updated: July 01, 2025 at 12:01pm
Listed by:
Niki Paris 4043132087,
Keller Williams Realty,
Kevin Steward 404-313-2087,
Keller Williams Realty
Bought with:
Non Mls Salesperson, 141693
Non-Mls Company
Source: GAMLS,MLS#: 10520365
Facts & features
Interior
Bedrooms & bathrooms
- Bedrooms: 6
- Bathrooms: 8
- Full bathrooms: 6
- 1/2 bathrooms: 2
- Main level bathrooms: 1
- Main level bedrooms: 1
Dining room
- Features: Seats 12+
Kitchen
- Features: Breakfast Area, Breakfast Bar, Kitchen Island, Second Kitchen, Walk-in Pantry
Heating
- Forced Air, Natural Gas, Zoned
Cooling
- Ceiling Fan(s), Central Air, Electric, Zoned
Appliances
- Included: Dishwasher, Disposal, Double Oven, Dryer, Gas Water Heater, Microwave, Refrigerator, Washer
- Laundry: Mud Room, Other, Upper Level
Features
- High Ceilings, In-Law Floorplan, Walk-In Closet(s), Wine Cellar
- Flooring: Hardwood, Tile
- Windows: Double Pane Windows
- Basement: Bath Finished,Daylight,Exterior Entry,Finished,Interior Entry
- Number of fireplaces: 3
- Fireplace features: Factory Built, Gas Log, Gas Starter, Other, Outside
- Common walls with other units/homes: No Common Walls
Interior area
- Total structure area: 0
- Finished area above ground: 0
- Finished area below ground: 0
Property
Parking
- Total spaces: 4
- Parking features: Basement, Garage, Garage Door Opener, Parking Pad, Side/Rear Entrance
- Has attached garage: Yes
- Has uncovered spaces: Yes
Accessibility
- Accessibility features: Accessible Elevator Installed
Features
- Levels: Three Or More
- Stories: 3
- Patio & porch: Patio
- Exterior features: Balcony, Gas Grill
- Has private pool: Yes
- Pool features: Heated, In Ground
- Fencing: Back Yard,Fenced,Privacy,Wood
- Body of water: None
Lot
- Size: 0.29 Acres
- Features: Private, Sloped
Details
- Additional structures: Pool House
- Parcel number: 17 010400080373
Construction
Type & style
- Home type: SingleFamily
- Architectural style: Other,Traditional
- Property subtype: Single Family Residence
Materials
- Brick, Wood Siding
- Roof: Composition
Condition
- Resale
- New construction: No
- Year built: 2019
Utilities & green energy
- Electric: 220 Volts
- Sewer: Public Sewer
- Water: Public
- Utilities for property: Cable Available, Electricity Available, High Speed Internet, Natural Gas Available, Phone Available, Sewer Available, Water Available
Green energy
- Water conservation: Low-Flow Fixtures
Community & neighborhood
Security
- Security features: Carbon Monoxide Detector(s), Security System, Smoke Detector(s)
Community
- Community features: Park, Playground, Sidewalks, Street Lights, Near Public Transport, Near Shopping
Location
- Region: Atlanta
- Subdivision: Ansley Park
HOA & financial
HOA
- Has HOA: No
- Services included: None
Other
Other facts
- Listing agreement: Exclusive Right To Sell
Price history
| Date | Event | Price |
|---|---|---|
| 7/1/2025 | Sold | $2,950,000-1.5% |
Source: | ||
| 5/24/2025 | Pending sale | $2,995,000 |
Source: | ||
| 5/12/2025 | Listed for sale | $2,995,000-9.1% |
Source: | ||
| 1/9/2024 | Listing removed | $3,295,000+15.6% |
Source: | ||
| 4/28/2023 | Sold | $2,850,000-3.4% |
Source: Public Record Report a problem | ||
Public tax history
| Year | Property taxes | Tax assessment |
|---|---|---|
| 2024 | $39,302 +46% | $960,000 -3.3% |
| 2023 | $26,911 -23.3% | $992,480 +14.5% |
| 2022 | $35,076 +11.3% | $866,720 +11.4% |
Find assessor info on the county website
Neighborhood: Ansley Park
Nearby schools
GreatSchools rating
- 10/10Virginia-Highland Elementary SchoolGrades: PK-5Distance: 1.5 mi
- 8/10David T Howard Middle SchoolGrades: 6-8Distance: 2.7 mi
- 9/10Midtown High SchoolGrades: 9-12Distance: 1.3 mi
Schools provided by the listing agent
- Elementary: Virginia Highland
- Middle: David T Howard
- High: Grady
Source: GAMLS. This data may not be complete. We recommend contacting the local school district to confirm school assignments for this home.
Get a cash offer in 3 minutes
Find out how much your home could sell for in as little as 3 minutes with a no-obligation cash offer.
Estimated market value$2,888,500
Get a cash offer in 3 minutes
Find out how much your home could sell for in as little as 3 minutes with a no-obligation cash offer.
Estimated market value
$2,888,500

