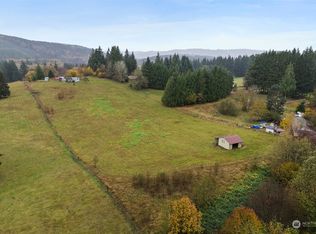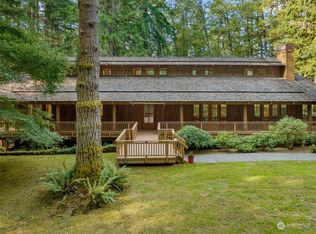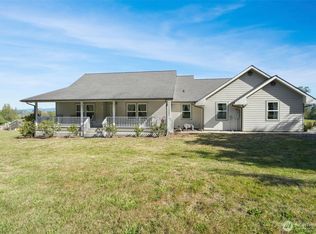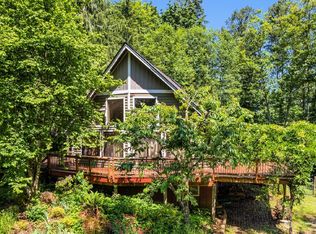Sold
Listed by:
Gena Neitzel,
4 U Real Estate,
Kayla Gallien,
4 U Real Estate
Bought with: Elite Properties
$430,000
171 Boyd Road, Mossyrock, WA 98564
3beds
1,539sqft
Manufactured On Land
Built in 1994
4.4 Acres Lot
$428,700 Zestimate®
$279/sqft
$1,906 Estimated rent
Home value
$428,700
$373,000 - $493,000
$1,906/mo
Zestimate® history
Loading...
Owner options
Explore your selling options
What's special
If you're looking for seclusion, come check out this charming home on 4.4 partially wooded and fenced acres. The home & property features 3 bedrooms & 3/4 bathrooms, a deck with a sunk-in hot tub, fruit trees, a two-car detached garage with plenty of storage, and a good well that offers great water. Come relax in your hot tub with the privacy of the quiet woods surrounding you. Enjoy a well-lit "skylight" kitchen, with a beautiful view while you're working.
Zillow last checked: 8 hours ago
Listing updated: September 29, 2025 at 04:05am
Listed by:
Gena Neitzel,
4 U Real Estate,
Kayla Gallien,
4 U Real Estate
Bought with:
Karoline Turner, 21031353
Elite Properties
Source: NWMLS,MLS#: 2414176
Facts & features
Interior
Bedrooms & bathrooms
- Bedrooms: 3
- Bathrooms: 2
- Full bathrooms: 1
- 3/4 bathrooms: 1
- Main level bathrooms: 2
- Main level bedrooms: 3
Heating
- Fireplace, Forced Air, Electric
Cooling
- None
Appliances
- Included: Disposal, Dryer(s), Refrigerator(s), Stove(s)/Range(s), Washer(s), Garbage Disposal, Water Heater: Electric, Water Heater Location: Closet in bedroom
Features
- Bath Off Primary
- Flooring: Vinyl, Carpet
- Windows: Skylight(s)
- Basement: None
- Number of fireplaces: 1
- Fireplace features: Wood Burning, Main Level: 1, Fireplace
Interior area
- Total structure area: 1,539
- Total interior livable area: 1,539 sqft
Property
Parking
- Total spaces: 2
- Parking features: Detached Garage
- Garage spaces: 2
Features
- Levels: One
- Stories: 1
- Entry location: Main
- Patio & porch: Bath Off Primary, Fireplace, Skylight(s), Vaulted Ceiling(s), Water Heater
- Has spa: Yes
- Has view: Yes
- View description: Territorial
Lot
- Size: 4.40 Acres
- Features: Dead End Street, Deck, Hot Tub/Spa, Outbuildings
- Topography: Equestrian,Sloped
- Residential vegetation: Fruit Trees, Garden Space, Pasture, Wooded
Details
- Parcel number: 028812009000
- Zoning: RDD-20
- Zoning description: Jurisdiction: County
- Special conditions: Standard
Construction
Type & style
- Home type: MobileManufactured
- Property subtype: Manufactured On Land
Materials
- Wood Siding, Wood Products
- Foundation: Block, Slab, Tie Down
- Roof: Composition
Condition
- Year built: 1994
- Major remodel year: 1994
Utilities & green energy
- Electric: Company: Lewis County PUD
- Sewer: Septic Tank, Company: Septic
- Water: Individual Well, Company: Individual well
- Utilities for property: Tds
Community & neighborhood
Location
- Region: Mossyrock
- Subdivision: Mossyrock
Other
Other facts
- Body type: Double Wide
- Listing terms: Cash Out,Conventional,FHA,VA Loan
- Cumulative days on market: 4 days
Price history
| Date | Event | Price |
|---|---|---|
| 8/29/2025 | Sold | $430,000$279/sqft |
Source: | ||
| 8/3/2025 | Pending sale | $430,000$279/sqft |
Source: | ||
| 7/30/2025 | Listed for sale | $430,000$279/sqft |
Source: | ||
Public tax history
| Year | Property taxes | Tax assessment |
|---|---|---|
| 2024 | $327 +7.4% | $333,400 +0.7% |
| 2023 | $305 -17.7% | $331,000 +47.3% |
| 2021 | $370 -9.8% | $224,700 +17.2% |
Find assessor info on the county website
Neighborhood: 98564
Nearby schools
GreatSchools rating
- 6/10Mossyrock Elementary SchoolGrades: K-6Distance: 1.8 mi
- 5/10Mossyrock Middle & High SchoolGrades: 7-12Distance: 1.7 mi
Schools provided by the listing agent
- Elementary: Mossyrock Elem
- Middle: Mossyrock Mid & High
- High: Mossyrock Mid & High
Source: NWMLS. This data may not be complete. We recommend contacting the local school district to confirm school assignments for this home.



