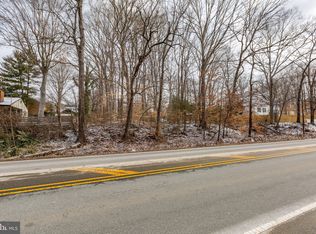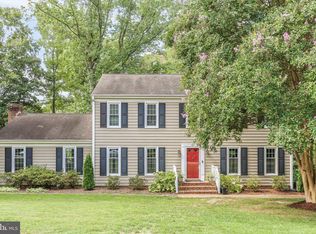Sold for $545,000
$545,000
171 Butler Rd, Fredericksburg, VA 22405
5beds
3,176sqft
Single Family Residence
Built in 2005
0.38 Acres Lot
$553,300 Zestimate®
$172/sqft
$2,998 Estimated rent
Home value
$553,300
$509,000 - $598,000
$2,998/mo
Zestimate® history
Loading...
Owner options
Explore your selling options
What's special
Welcome Home!!!! Stunning 5BR, 3 1/2 BA single family home nestled in the sought after CLEARVIEW HEIGHTS community! Pride in ownership is truly displayed in this gem separating 171 BUTLER RD. from the rest! This beautiful and meticulously maintained single family home boasts bright and beautiful high ceilings, Large windows, 2 car garage with private driveway. This turnkey ready home features inviting, bright and spacious open floor plan, Curved staircase, gleaming hardwood floors and plenty space to entertain! The family chef can enjoy a Large kitchen with an abundance of 42 inch cabinets, double ovens as well as an oversized island and pantry. Main level also includes oversized laundry room room, half bathroom and access to the garage. Follow me to the Living room, this masterpiece includes large windows, Gas fireplace as well as access to the back yard where the fun continues. Your private oasis awaits in this pristine and spacious backyard. Privacy and beauty come together, it’s a sight to see. The Upper level features access to all bedrooms to include 2 Primary suits, which include large walk-in closets and primary bathrooms. Modernized and upgraded with fresh paint bright and upgraded fixtures, the primary suites will take your breath away. But wait, there's more! The second floor also features 3 additional bedrooms. The search is over, this beauty is perfectly situated with easy access to shopping centers, entertainment, I-95, Commuter lot's, VRE, Mary Washington Hospital, down town Fredericksburg, Quantico, Spotsylvania Town Center Mall, Central Park and so much more. Location, Location, Location!!! The opportunities are endless to enjoy and create the only things that truly matter... Memories!
Zillow last checked: 8 hours ago
Listing updated: September 23, 2024 at 04:05pm
Listed by:
jose reanos 703-505-0241,
Fathom Realty
Bought with:
Tanya Kelly, 0225215307
Samson Properties
Source: Bright MLS,MLS#: VAST2030954
Facts & features
Interior
Bedrooms & bathrooms
- Bedrooms: 5
- Bathrooms: 4
- Full bathrooms: 3
- 1/2 bathrooms: 1
- Main level bathrooms: 1
Basement
- Area: 1609
Heating
- Heat Pump, Electric
Cooling
- Central Air, Electric
Appliances
- Included: Cooktop, Disposal, Dishwasher, Exhaust Fan, Ice Maker, Double Oven, Refrigerator, Electric Water Heater
- Laundry: Main Level, Laundry Room
Features
- Ceiling Fan(s), Chair Railings, Crown Molding, Open Floorplan, Family Room Off Kitchen, Kitchen Island, Recessed Lighting, Soaking Tub, Walk-In Closet(s), Kitchen - Table Space, Kitchen - Gourmet, Formal/Separate Dining Room, Curved Staircase, 9'+ Ceilings, Dry Wall
- Flooring: Hardwood, Carpet, Ceramic Tile, Wood
- Doors: Six Panel, French Doors
- Windows: Double Pane Windows
- Basement: Full,Partial,Rough Bath Plumb,Space For Rooms,Unfinished,Walk-Out Access
- Has fireplace: No
Interior area
- Total structure area: 4,785
- Total interior livable area: 3,176 sqft
- Finished area above ground: 3,176
- Finished area below ground: 0
Property
Parking
- Total spaces: 2
- Parking features: Garage Door Opener, Attached, Other
- Attached garage spaces: 2
Accessibility
- Accessibility features: None
Features
- Levels: Three
- Stories: 3
- Pool features: None
Lot
- Size: 0.38 Acres
Details
- Additional structures: Above Grade, Below Grade
- Parcel number: 54S 2 27
- Zoning: R1
- Special conditions: Standard
Construction
Type & style
- Home type: SingleFamily
- Architectural style: Traditional
- Property subtype: Single Family Residence
Materials
- Rough-In Plumbing, Vinyl Siding
- Foundation: Slab
- Roof: Asphalt
Condition
- New construction: No
- Year built: 2005
Utilities & green energy
- Sewer: Public Sewer
- Water: Public
Community & neighborhood
Location
- Region: Fredericksburg
- Subdivision: Clearview Heights
Other
Other facts
- Listing agreement: Exclusive Right To Sell
- Listing terms: Cash,Conventional,FHA,VA Loan
- Ownership: Fee Simple
Price history
| Date | Event | Price |
|---|---|---|
| 8/9/2024 | Sold | $545,000+3.8%$172/sqft |
Source: | ||
| 7/7/2024 | Pending sale | $525,000$165/sqft |
Source: | ||
| 7/5/2024 | Listed for sale | $525,000+40%$165/sqft |
Source: | ||
| 4/11/2020 | Listing removed | $375,000$118/sqft |
Source: Berkshire Hathaway Home Services Select Realty #VAST218460 Report a problem | ||
| 2/26/2020 | Pending sale | $375,000$118/sqft |
Source: Berkshire Hathaway Home Services Select Realty #VAST218460 Report a problem | ||
Public tax history
| Year | Property taxes | Tax assessment |
|---|---|---|
| 2025 | $3,792 +3.4% | $410,600 |
| 2024 | $3,669 +8.9% | $410,600 +9.3% |
| 2023 | $3,370 +5.6% | $375,500 |
Find assessor info on the county website
Neighborhood: 22405
Nearby schools
GreatSchools rating
- 4/10Falmouth Elementary SchoolGrades: K-5Distance: 1.5 mi
- 3/10Edward E. Drew Jr. Middle SchoolGrades: 6-8Distance: 1.9 mi
- 3/10Stafford Sr. High SchoolGrades: 9-12Distance: 3 mi
Schools provided by the listing agent
- District: Stafford County Public Schools
Source: Bright MLS. This data may not be complete. We recommend contacting the local school district to confirm school assignments for this home.

Get pre-qualified for a loan
At Zillow Home Loans, we can pre-qualify you in as little as 5 minutes with no impact to your credit score.An equal housing lender. NMLS #10287.

