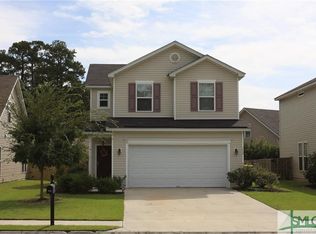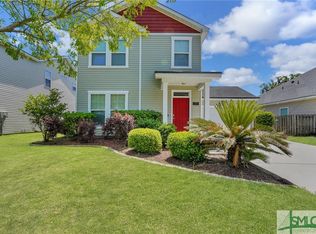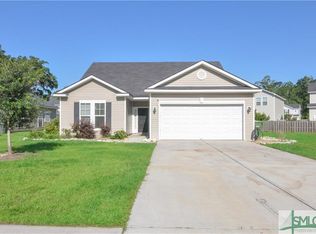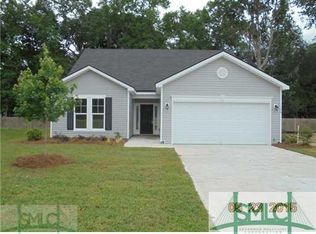Sold for $355,000 on 08/29/25
$355,000
171 Calm Oaks Circle, Savannah, GA 31419
4beds
2,065sqft
Single Family Residence
Built in 2016
10,018.8 Square Feet Lot
$356,000 Zestimate®
$172/sqft
$2,523 Estimated rent
Home value
$356,000
$335,000 - $377,000
$2,523/mo
Zestimate® history
Loading...
Owner options
Explore your selling options
What's special
Stylish & Spacious 4BR/3BA Home on One of the Largest Corner Lots in Sweetwater Station!
Welcome to this beautifully designed 2-story home offering the perfect blend of comfort, functionality, and privacy. The main floor features an open-concept layout with vaulted ceilings and abundant natural light flowing through the living room, kitchen, and dining area—ideal for entertaining or everyday living.
The thoughtfully designed split floor plan places the owner’s suite on one side for added seclusion, complete with a large walk-in closet, dual vanities, a garden tub, and a separate walk-in shower. Two additional bedrooms and a full bath are located on the opposite side of the home.
Upstairs, you'll find a spacious fourth bedroom, a full bathroom, and a dedicated office or flex space—perfect for guests, teens, or remote work.
Enjoy the convenience of a large laundry room with extra closet space, and a fully fenced backyard on a generous .23-acre corner lot—one of the biggest in the community.
Located in the highly desirable Sweetwater Station, this home offers quick access to Hunter Army Airfield, Fort Stewart, I-95, and Downtown Savannah. Whether you're relocating, expanding your family, or searching for a move-in ready home in a prime location, this one checks all the boxes!
Zillow last checked: 8 hours ago
Listing updated: August 31, 2025 at 10:58am
Listed by:
Sendy I. Price 404-308-8779,
eXp Realty LLC,
Amanda Hoff 623-256-7757,
eXp Realty LLC
Bought with:
Amanda Hoff, 435929
eXp Realty LLC
Source: Hive MLS,MLS#: SA334155 Originating MLS: Savannah Multi-List Corporation
Originating MLS: Savannah Multi-List Corporation
Facts & features
Interior
Bedrooms & bathrooms
- Bedrooms: 4
- Bathrooms: 3
- Full bathrooms: 3
Bedroom 1
- Level: Upper
- Dimensions: 0 x 0
Bedroom 2
- Level: Main
- Dimensions: 0 x 0
Bedroom 3
- Level: Main
- Dimensions: 0 x 0
Primary bathroom
- Level: Main
- Dimensions: 0 x 0
Bathroom 1
- Features: Walk-In Closet(s)
- Level: Main
- Dimensions: 0 x 0
Bathroom 2
- Level: Upper
- Dimensions: 0 x 0
Bathroom 3
- Level: Main
- Dimensions: 0 x 0
Dining room
- Level: Main
- Dimensions: 0 x 0
Kitchen
- Level: Main
- Dimensions: 0 x 0
Laundry
- Level: Main
- Dimensions: 0 x 0
Living room
- Level: Main
- Dimensions: 0 x 0
Office
- Level: Upper
- Dimensions: 0 x 0
Heating
- Central, Electric
Cooling
- Central Air, Electric
Appliances
- Included: Some Electric Appliances, Dishwasher, Electric Water Heater, Microwave, Range, Dryer, Refrigerator, Washer
- Laundry: Washer Hookup, Dryer Hookup, In Hall, Laundry Room
Features
- Breakfast Bar, Breakfast Area, Ceiling Fan(s), Double Vanity, Garden Tub/Roman Tub, High Ceilings, Country Kitchen, Kitchen Island, Main Level Primary, Other, Pantry, Separate Shower, Vaulted Ceiling(s)
- Basement: Crawl Space
- Attic: Other,Scuttle
- Common walls with other units/homes: No Common Walls
Interior area
- Total interior livable area: 2,065 sqft
Property
Parking
- Total spaces: 2
- Parking features: Attached, Garage, Garage Door Opener, Rear/Side/Off Street, RV Access/Parking, Storage
- Garage spaces: 2
Features
- Patio & porch: Patio
- Fencing: Wood,Privacy,Yard Fenced
Lot
- Size: 10,018 sqft
- Features: Back Yard, Corner Lot, Private, Sprinkler System
Details
- Parcel number: 21004A06015
- Zoning: PUDM6
- Special conditions: Standard
Construction
Type & style
- Home type: SingleFamily
- Architectural style: Traditional
- Property subtype: Single Family Residence
Materials
- Brick
Condition
- Year built: 2016
Utilities & green energy
- Sewer: Public Sewer
- Water: Public
Community & neighborhood
Security
- Security features: Security System
Community
- Community features: Playground, Park, Sidewalks
Location
- Region: Savannah
HOA & financial
HOA
- Has HOA: Yes
- HOA fee: $415 annually
- Association name: Sweetwater Station Homeowners Association
- Association phone: 912-566-0222
Other
Other facts
- Listing agreement: Exclusive Right To Sell
- Listing terms: Cash,Conventional,1031 Exchange,FHA,VA Loan
Price history
| Date | Event | Price |
|---|---|---|
| 8/29/2025 | Sold | $355,000+1.5%$172/sqft |
Source: | ||
| 8/1/2025 | Pending sale | $349,900$169/sqft |
Source: | ||
| 7/10/2025 | Listed for sale | $349,900+64.3%$169/sqft |
Source: | ||
| 7/12/2019 | Sold | $213,000-3%$103/sqft |
Source: Public Record | ||
| 6/14/2019 | Pending sale | $219,500$106/sqft |
Source: Better Homes and Gardens Real Estate Legacy #204285 | ||
Public tax history
| Year | Property taxes | Tax assessment |
|---|---|---|
| 2024 | $3,711 +5.9% | $127,720 +6.4% |
| 2023 | $3,506 +25.4% | $120,040 +25.4% |
| 2022 | $2,797 +7.1% | $95,760 +13% |
Find assessor info on the county website
Neighborhood: Sweetwater Plantation
Nearby schools
GreatSchools rating
- 4/10Southwest Elementary SchoolGrades: PK-5Distance: 1.7 mi
- 3/10Southwest Middle SchoolGrades: 6-8Distance: 1.8 mi
- 3/10Windsor Forest High SchoolGrades: PK,9-12Distance: 5 mi

Get pre-qualified for a loan
At Zillow Home Loans, we can pre-qualify you in as little as 5 minutes with no impact to your credit score.An equal housing lender. NMLS #10287.
Sell for more on Zillow
Get a free Zillow Showcase℠ listing and you could sell for .
$356,000
2% more+ $7,120
With Zillow Showcase(estimated)
$363,120


