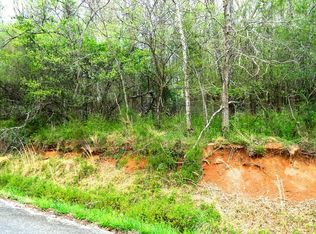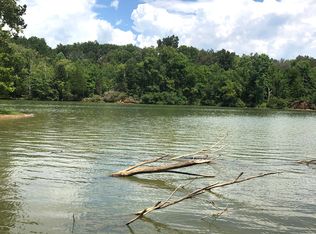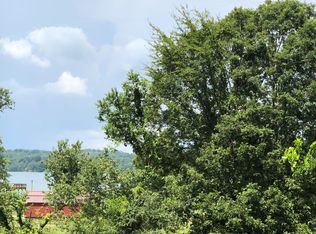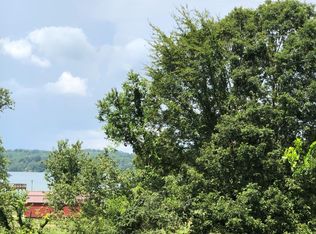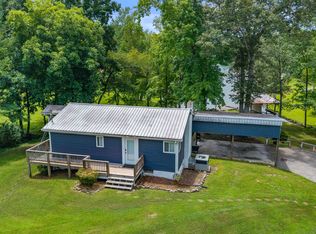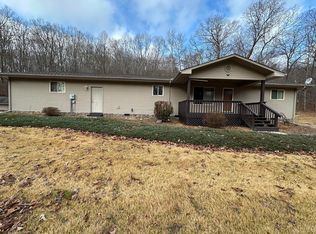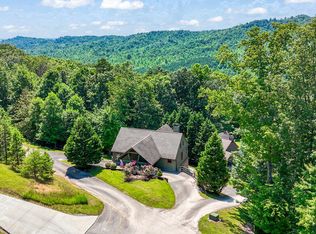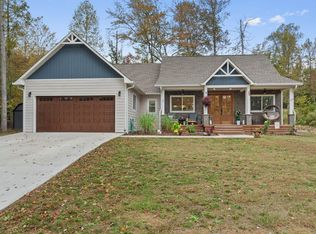Charming Brick Ranch with Stunning Watts Bar Lake Views!
Welcome to your dream home by the lake! This beautiful all-brick ranch is nestled on a spacious, well-maintained lot with breathtaking views of Watts Bar Lake. Enjoy the peace and privacy of a quiet, wooded backdrop while being just minutes from the water.
Property Features:
Solid brick exterior with charming white shutters and a covered front porch
Open-concept living area with natural light and skylights
Updated kitchen with stainless steel appliances and ample cabinet space
Cozy bedrooms with generous closet space.
Large two-car garage and concrete driveway.
Extra storage building.
Generac Generator supplies whole home in case of a power outage.
Private backyard with room for entertaining or relaxing in nature
Surrounded by mature trees and lush landscaping, this property offers the perfect blend of tranquility and accessibility. Whether you're enjoying morning coffee or the view on the porch. or launching your kayak just down the road, you'll love living so close to Watts Bar Lake.
Lake life at its finest — ideal for boating, fishing, and peaceful waterfront sunsets.
Located in a desirable, low-traffic neighborhood just a short drive to shopping, dining, and local marinas.
Don't miss this rare opportunity to own a slice of East Tennessee paradise!
📞 Call today to schedule your private showing! Your lakeside retreat is waiting.
For sale
$449,900
171 Cherokee Cir, Ten Mile, TN 37880
3beds
1,452sqft
Est.:
Single Family Residence
Built in 2002
0.57 Acres Lot
$-- Zestimate®
$310/sqft
$-- HOA
What's special
Solid brick exteriorPrivate backyardCovered front porchStainless steel appliancesLarge two-car garageUpdated kitchenNatural light and skylights
- 150 days |
- 224 |
- 5 |
Zillow last checked: 8 hours ago
Listing updated: October 13, 2025 at 08:30am
Listed by:
Diana Kelley,
Keller Williams Athens 423-649-0090
Source: East Tennessee Realtors,MLS#: 1308318
Tour with a local agent
Facts & features
Interior
Bedrooms & bathrooms
- Bedrooms: 3
- Bathrooms: 2
- Full bathrooms: 2
Heating
- Central, Electric
Cooling
- Central Air
Appliances
- Included: Dishwasher, Disposal, Dryer, Range, Refrigerator, Self Cleaning Oven, Washer
Features
- Walk-In Closet(s), Breakfast Bar
- Flooring: Carpet, Vinyl
- Windows: Windows - Vinyl, Insulated Windows
- Basement: Crawl Space
- Number of fireplaces: 1
- Fireplace features: Wood Burning
Interior area
- Total structure area: 1,452
- Total interior livable area: 1,452 sqft
Property
Parking
- Total spaces: 2
- Parking features: Attached, Main Level
- Attached garage spaces: 2
Features
- Has view: Yes
- Has water view: Yes
- Waterfront features: Lake/Water Access
Lot
- Size: 0.57 Acres
Details
- Additional structures: Storage
- Parcel number: 110C D 019.00
- Other equipment: Generator
Construction
Type & style
- Home type: SingleFamily
- Architectural style: Traditional
- Property subtype: Single Family Residence
Materials
- Brick
Condition
- Year built: 2002
Utilities & green energy
- Sewer: Septic Tank
- Water: Public
Community & HOA
Community
- Security: Smoke Detector(s)
- Subdivision: Indian Shadows
Location
- Region: Ten Mile
Financial & listing details
- Price per square foot: $310/sqft
- Tax assessed value: $163,000
- Annual tax amount: $978
- Date on market: 7/14/2025
Estimated market value
Not available
Estimated sales range
Not available
Not available
Price history
Price history
| Date | Event | Price |
|---|---|---|
| 7/14/2025 | Listed for sale | $449,900+28.5%$310/sqft |
Source: | ||
| 11/2/2023 | Sold | $350,000+109%$241/sqft |
Source: Public Record Report a problem | ||
| 7/1/2016 | Sold | $167,500-1.4%$115/sqft |
Source: | ||
| 5/21/2016 | Pending sale | $169,900$117/sqft |
Source: Keller Williams - Knoxville-West #962557 Report a problem | ||
| 4/26/2016 | Listed for sale | $169,900+162.2%$117/sqft |
Source: Keller Williams Realty #962557 Report a problem | ||
Public tax history
Public tax history
| Year | Property taxes | Tax assessment |
|---|---|---|
| 2024 | $978 | $40,750 |
| 2023 | $978 | $40,750 |
| 2022 | $978 -2.8% | $40,750 |
Find assessor info on the county website
BuyAbility℠ payment
Est. payment
$2,556/mo
Principal & interest
$2193
Property taxes
$206
Home insurance
$157
Climate risks
Neighborhood: 37880
Nearby schools
GreatSchools rating
- 8/10Midway Elementary SchoolGrades: PK-5Distance: 9 mi
- 7/10Midway Middle SchoolGrades: 6-8Distance: 8.6 mi
- 5/10Midway High SchoolGrades: 9-12Distance: 8.7 mi
- Loading
- Loading
