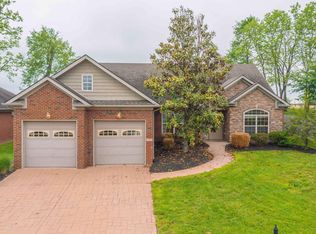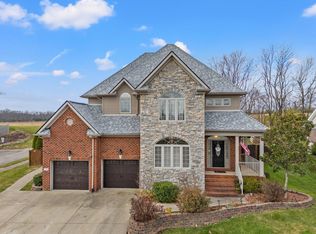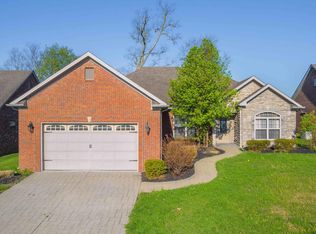Stunning!The exceptional presence of this house is only a prelude to what you will find inside. Bells & whistles combined w/ style & comfort is the standard. As you enter the 2 story foyer, you immediately know this house is special. Beautiful hardwoods, custom moldings, formal & informal spaces, a cozy fireplace & outstanding kitchen simply say WELCOME HOME. No need to separate yourself from your guests at the holidays w/ so much room, but if you do need more elbow room there is always the large room in the basement. This home was made for gatherings w/ bedrooms to spare. The master suite was designed to pamper the owners. A 2nd ensuite on the 2nd floor and a 3rd ensuite in the basement give lots of privacy. Throughout the home natural lighting is in abundance, but when it gets dark, you'll appreciate the stylish light fixtures, placed to accent & serve. The big bonus: w/ 3 porches you c
This property is off market, which means it's not currently listed for sale or rent on Zillow. This may be different from what's available on other websites or public sources.



