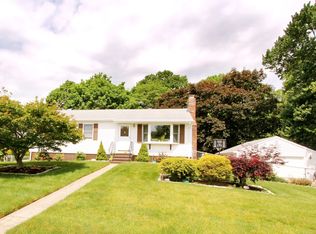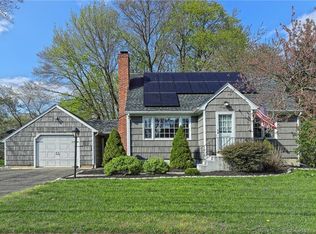Plenty of space in this Raised Ranch. Open area Living Room/Dining Room/kitchen plus 4 bedrooms, and 2 - 1/2 baths, with a 2 car garage and driveway to accommodate 4 cars. Hardwood and tile floors throughout. Owner will be installing stainless steel stove and dishwasher. Master bedroom was expanded with an office area and plenty of closet space along with a half bath. 2nd bedroom is on main level. Downstairs is fully finished with a family room, with beams, a gas fire place and sliders leading out to a covered patio. Laundry room, full bath and 2 other rooms which can be used as bedrooms are also downstairs. There is a 2 car detached garage. There is a deck off the kitchen, and a level backyard with a shed. Plenty of room for entertaining. Close to major highways, golf courses, the beach, shops, restaurants and schools. Owner will have a stainless steel oven and dishwasher installed.
This property is off market, which means it's not currently listed for sale or rent on Zillow. This may be different from what's available on other websites or public sources.


