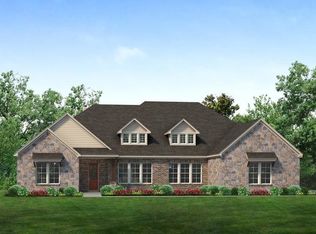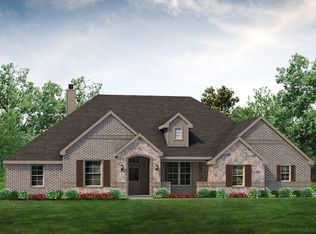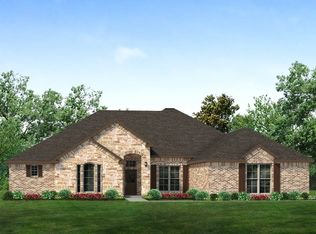Sold
Price Unknown
171 Durning Rd, Van Alstyne, TX 75495
3beds
3,066sqft
Single Family Residence
Built in 2021
1 Acres Lot
$728,400 Zestimate®
$--/sqft
$3,490 Estimated rent
Home value
$728,400
$626,000 - $845,000
$3,490/mo
Zestimate® history
Loading...
Owner options
Explore your selling options
What's special
Welcome to your dream home! This charming ranch-style home has been meticulously updated to offer modern conveniences while retaining it's timeless appeal. Nestled in a serene and sought-after community, this property boasts a perfect blend comfort, style, and functionality. There are plantation shutters and upgraded lighting throughout the home. There is a shop that is fully insulated with electricity, and ready for all your toys! There is also an inground 6-10 person storm shelter located behind the shop. Back yard is fully fenced with a separate dog run. Front walkway and back porch have custom stamped concrete. Listing Agent is seller.
Zillow last checked: 8 hours ago
Listing updated: September 12, 2024 at 05:06pm
Listed by:
Erika Meyer 0793572 702-994-4013,
Crew Real Estate LLC 469-625-4080
Bought with:
Sonny Roberts
Orchard Brokerage
Source: NTREIS,MLS#: 20661857
Facts & features
Interior
Bedrooms & bathrooms
- Bedrooms: 3
- Bathrooms: 3
- Full bathrooms: 3
Primary bedroom
- Features: Ceiling Fan(s), Walk-In Closet(s)
- Level: First
Bedroom
- Features: Ceiling Fan(s), Walk-In Closet(s)
- Level: First
Bedroom
- Features: Ceiling Fan(s), Walk-In Closet(s)
- Level: First
Kitchen
- Features: Built-in Features, Kitchen Island, Stone Counters
- Level: First
Living room
- Features: Ceiling Fan(s), Fireplace
- Level: First
Heating
- Electric
Cooling
- Electric
Appliances
- Included: Double Oven, Dishwasher, Electric Cooktop, Electric Oven, Disposal, Microwave
- Laundry: Electric Dryer Hookup
Features
- Decorative/Designer Lighting Fixtures, Kitchen Island, Open Floorplan, Vaulted Ceiling(s), Walk-In Closet(s), Wired for Sound
- Flooring: Carpet, Luxury Vinyl Plank, Tile
- Windows: Plantation Shutters
- Has basement: No
- Number of fireplaces: 2
- Fireplace features: Living Room, Outside, Wood Burning
Interior area
- Total interior livable area: 3,066 sqft
Property
Parking
- Total spaces: 3
- Parking features: Additional Parking, Epoxy Flooring, Garage Faces Side, Boat, RV Access/Parking
- Attached garage spaces: 3
Features
- Levels: One
- Stories: 1
- Patio & porch: Covered
- Exterior features: Dog Run, Rain Gutters
- Pool features: None
- Fencing: Back Yard,Metal
Lot
- Size: 1 Acres
- Residential vegetation: Grassed
Details
- Parcel number: 408198
Construction
Type & style
- Home type: SingleFamily
- Architectural style: Ranch,Detached
- Property subtype: Single Family Residence
Materials
- Brick
- Foundation: Slab
- Roof: Composition
Condition
- Year built: 2021
Utilities & green energy
- Sewer: Aerobic Septic
- Utilities for property: Septic Available
Community & neighborhood
Security
- Security features: Carbon Monoxide Detector(s), Fire Alarm
Location
- Region: Van Alstyne
- Subdivision: Saddle Brooke
Price history
| Date | Event | Price |
|---|---|---|
| 9/12/2024 | Sold | -- |
Source: NTREIS #20661857 Report a problem | ||
| 7/26/2024 | Pending sale | $765,000$250/sqft |
Source: NTREIS #20661857 Report a problem | ||
| 7/17/2024 | Listing removed | -- |
Source: NTREIS #20661857 Report a problem | ||
| 7/10/2024 | Listed for sale | $765,000$250/sqft |
Source: NTREIS #20661857 Report a problem | ||
Public tax history
| Year | Property taxes | Tax assessment |
|---|---|---|
| 2025 | -- | $733,558 +12.9% |
| 2024 | -- | $649,976 +2% |
| 2023 | $9,060 -16% | $637,157 +10% |
Find assessor info on the county website
Neighborhood: 75495
Nearby schools
GreatSchools rating
- 8/10John and Nelda Partin Elementary SchoolGrades: PK-5Distance: 4.5 mi
- 8/10Van Alstyne J High SchoolGrades: 6-8Distance: 3.8 mi
- 7/10Van Alstyne High SchoolGrades: 9-12Distance: 3.7 mi
Schools provided by the listing agent
- Elementary: John and Nelda Partin
- High: Van Alstyne
- District: Van Alstyne ISD
Source: NTREIS. This data may not be complete. We recommend contacting the local school district to confirm school assignments for this home.
Get a cash offer in 3 minutes
Find out how much your home could sell for in as little as 3 minutes with a no-obligation cash offer.
Estimated market value$728,400
Get a cash offer in 3 minutes
Find out how much your home could sell for in as little as 3 minutes with a no-obligation cash offer.
Estimated market value
$728,400


