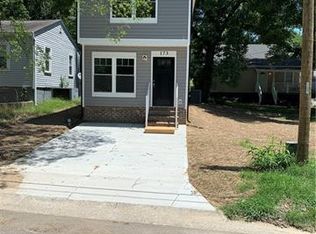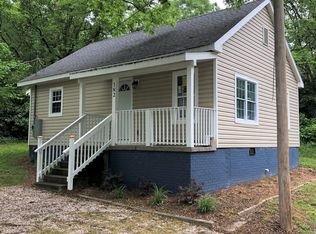Closed
$199,000
171 Georgia St SW, Concord, NC 28025
2beds
832sqft
Single Family Residence
Built in 1955
0.11 Acres Lot
$212,100 Zestimate®
$239/sqft
$1,264 Estimated rent
Home value
$212,100
$201,000 - $223,000
$1,264/mo
Zestimate® history
Loading...
Owner options
Explore your selling options
What's special
This charming home is perfect for first-time homebuyers or anyone seeking a comfortable and convenient living space in a prime location. With easy access to shops, restaurants, entertainment, & amenities, this home features a cozy living room, two bright bedrooms, & two easily accessible full bathrooms. This updated kitchen is fully equipped with stainless-steel appliances, making cooking easier. Home has a covered front porch, back deck, & patio area in a semiprivate yard. In addition to its fantastic location and recently renovated living space, this home comes with two large sheds, perfect for storing tools, equipment, or anything else you need to keep safe and secure making this home even more appealing for anyone looking in the area & requiring extra storage. Home is 0.3 miles from the Logan Multi-Purpose Center. Don't miss out on this incredible opportunity - schedule a showing today and experience everything this delightful home has to offer in the heart of downtown Concord, NC.
Zillow last checked: 8 hours ago
Listing updated: May 30, 2023 at 03:07pm
Listing Provided by:
Shannon Padgett shannon.padgett@allentate.com,
Allen Tate Concord
Bought with:
Angie Castro
EXP Realty LLC
Source: Canopy MLS as distributed by MLS GRID,MLS#: 4024401
Facts & features
Interior
Bedrooms & bathrooms
- Bedrooms: 2
- Bathrooms: 2
- Full bathrooms: 2
- Main level bedrooms: 2
Primary bedroom
- Level: Main
- Area: 135.14 Square Feet
- Dimensions: 11' 7" X 11' 8"
Primary bedroom
- Level: Main
Bedroom s
- Level: Main
- Area: 104.22 Square Feet
- Dimensions: 11' 7" X 9' 0"
Bedroom s
- Level: Main
Bathroom full
- Level: Main
- Area: 32.82 Square Feet
- Dimensions: 6' 8" X 4' 11"
Bathroom full
- Level: Main
- Area: 36.64 Square Feet
- Dimensions: 4' 7" X 8' 0"
Bathroom full
- Level: Main
Bathroom full
- Level: Main
Dining area
- Level: Main
- Area: 128.02 Square Feet
- Dimensions: 8' 2" X 15' 8"
Dining area
- Level: Main
Kitchen
- Level: Main
- Area: 92.92 Square Feet
- Dimensions: 10' 10" X 8' 7"
Kitchen
- Level: Main
Laundry
- Level: Main
Laundry
- Level: Main
Living room
- Level: Main
- Area: 84.72 Square Feet
- Dimensions: 10' 2" X 8' 4"
Living room
- Level: Main
Other
- Level: Main
- Area: 70.56 Square Feet
- Dimensions: 7' 0" X 10' 1"
Other
- Level: Main
Heating
- Heat Pump
Cooling
- Ceiling Fan(s), Central Air
Appliances
- Included: Dishwasher, Electric Cooktop, Electric Water Heater, Microwave, Oven, Refrigerator
- Laundry: Electric Dryer Hookup, Inside, Main Level
Features
- Open Floorplan
- Doors: Insulated Door(s)
- Has basement: No
Interior area
- Total structure area: 832
- Total interior livable area: 832 sqft
- Finished area above ground: 832
- Finished area below ground: 0
Property
Parking
- Total spaces: 2
- Parking features: Driveway
- Uncovered spaces: 2
Accessibility
- Accessibility features: No Interior Steps
Features
- Levels: One
- Stories: 1
- Entry location: Main
- Patio & porch: Deck, Front Porch, Patio
Lot
- Size: 0.11 Acres
- Dimensions: 40 x 123
Details
- Additional structures: Outbuilding, Shed(s)
- Parcel number: 56208469550000
- Zoning: RC
- Special conditions: Standard
Construction
Type & style
- Home type: SingleFamily
- Property subtype: Single Family Residence
Materials
- Aluminum, Vinyl
- Foundation: Crawl Space
- Roof: Shingle
Condition
- New construction: No
- Year built: 1955
Utilities & green energy
- Sewer: Public Sewer
- Water: City
- Utilities for property: Cable Available
Community & neighborhood
Location
- Region: Concord
- Subdivision: none
Other
Other facts
- Listing terms: Cash,Conventional,FHA,FHA 203(K),VA Loan
- Road surface type: Concrete
Price history
| Date | Event | Price |
|---|---|---|
| 5/30/2023 | Sold | $199,000$239/sqft |
Source: | ||
| 5/2/2023 | Pending sale | $199,000$239/sqft |
Source: | ||
| 4/28/2023 | Listed for sale | $199,000+28.4%$239/sqft |
Source: | ||
| 2/23/2021 | Sold | $155,000+6.5%$186/sqft |
Source: | ||
| 1/16/2021 | Listed for sale | $145,500+482%$175/sqft |
Source: Palatine Parcels LLC #3695276 | ||
Public tax history
| Year | Property taxes | Tax assessment |
|---|---|---|
| 2024 | $1,924 +68.9% | $193,200 +106.9% |
| 2023 | $1,139 | $93,390 |
| 2022 | $1,139 +11.5% | $93,390 +11.6% |
Find assessor info on the county website
Neighborhood: Logan
Nearby schools
GreatSchools rating
- 7/10W M Irvin ElementaryGrades: PK-5Distance: 2 mi
- 2/10Concord MiddleGrades: 6-8Distance: 2.2 mi
- 5/10West Cabarrus HighGrades: 9-12Distance: 3.7 mi
Schools provided by the listing agent
- Elementary: W.M. Irvin
- Middle: Concord
- High: West Cabarrus
Source: Canopy MLS as distributed by MLS GRID. This data may not be complete. We recommend contacting the local school district to confirm school assignments for this home.
Get a cash offer in 3 minutes
Find out how much your home could sell for in as little as 3 minutes with a no-obligation cash offer.
Estimated market value
$212,100
Get a cash offer in 3 minutes
Find out how much your home could sell for in as little as 3 minutes with a no-obligation cash offer.
Estimated market value
$212,100

