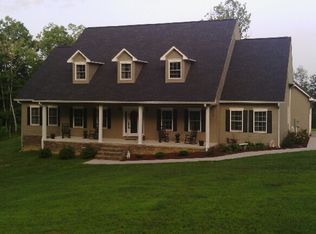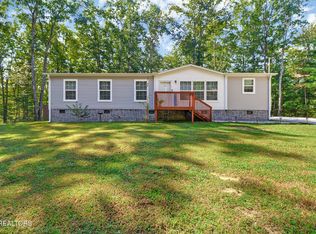Check out this gorgeous property on 6.45 acres. This home has 3714 sq ft with maintenance-free vinyl and stone accents. The home has an oversized 2-car attached and a 2 -car detached garage with a fenced-in dog run. Bring your rockers to fill the huge covered front porch. Entering the foyer you see the gorgeous floor-to-ceiling stone fireplace for those cool nights. The chef's kitchen has tons of custom cabinets, an ss app, an island, and a pantry. Large formal dining and a breakfast area. The main floor has the master BR /Bath with double vanity, makeup vanity, shower, soaking tub, and a large walk-in closet, an office, 2nd BR, and a guest bath on the main. Upstairs is the 3rd BR, full bath, craft room, and a family room. Amazing covered deck with pool & hot tub.
This property is off market, which means it's not currently listed for sale or rent on Zillow. This may be different from what's available on other websites or public sources.

