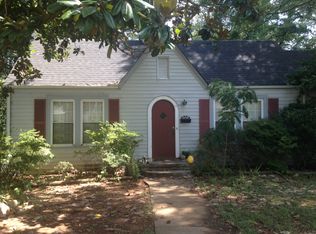Brick bungalow on large, shady lot in the heart of Concord. Established residential neighborhood near town. Home has hardwoods, large rooms, workshop basement and detached 1 car garage. Directions: Union St. south toward Corban, R-Hillcrest, L-Louise Rental Terms: Rent: $1,295, Application Fee: $55, Security Deposit: $1,295 Pet Policy: Cats allowed, Dogs allowed This property allows self guided viewing without an appointment. Contact for details.
This property is off market, which means it's not currently listed for sale or rent on Zillow. This may be different from what's available on other websites or public sources.
